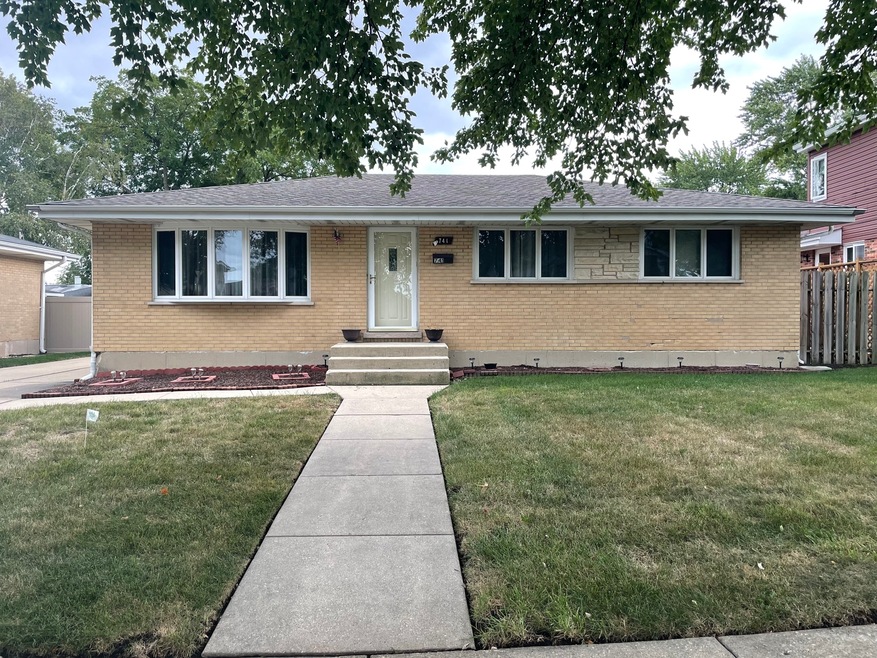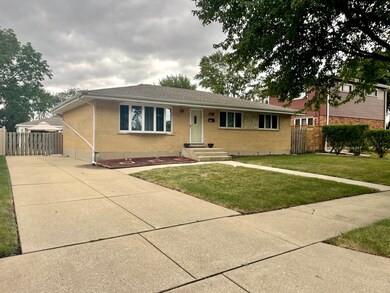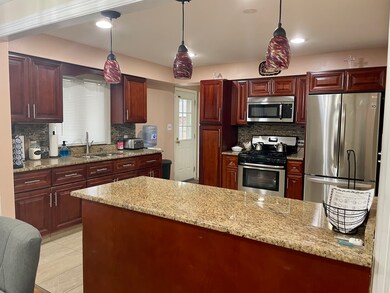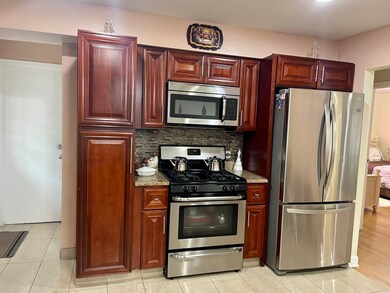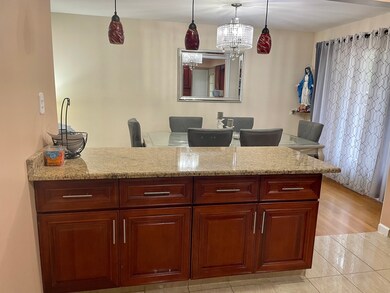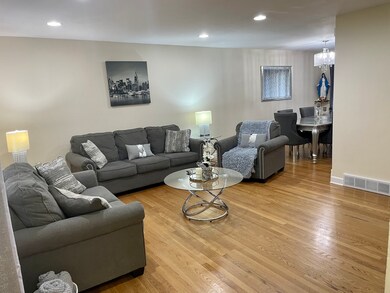
741 W Saint Aubin Dr Addison, IL 60101
Highlights
- L-Shaped Dining Room
- Detached Garage
- 1-Story Property
About This Home
As of November 2021Very nice solid brick ranch. In the heart of Addison, this 3 bedroom, 1.5 baths home includes recent updates! Newly remodeled kitchen with custom cherry cabinets, granite counter tops, and stainless appliances. First level includes hardwood floors, primary bedroom with ensuite bathroom and half bath. Full size basement perfect for storage or finish for additional living space. Nice size fenced yard with patio perfect for entertaining, 2 car detached garage with driveway for 2 additional cars. Convenient to shops and expressways. NOTHING TO DO BUT MOVE IN AND ENJOY!
Last Agent to Sell the Property
Merza Merza
Keller Williams Premiere Properties License #475190558 Listed on: 09/22/2021

Home Details
Home Type
- Single Family
Est. Annual Taxes
- $6,787
Year Built
- 1968
Parking
- Detached Garage
- Driveway
- Parking Included in Price
Home Design
- Brick Exterior Construction
Interior Spaces
- 1-Story Property
- L-Shaped Dining Room
- Unfinished Attic
- Unfinished Basement
Listing and Financial Details
- Homeowner Tax Exemptions
Ownership History
Purchase Details
Home Financials for this Owner
Home Financials are based on the most recent Mortgage that was taken out on this home.Purchase Details
Home Financials for this Owner
Home Financials are based on the most recent Mortgage that was taken out on this home.Similar Homes in Addison, IL
Home Values in the Area
Average Home Value in this Area
Purchase History
| Date | Type | Sale Price | Title Company |
|---|---|---|---|
| Warranty Deed | $319,000 | Old Republic Title | |
| Guardian Deed | $173,000 | First American Title Company |
Mortgage History
| Date | Status | Loan Amount | Loan Type |
|---|---|---|---|
| Open | $255,200 | New Conventional | |
| Previous Owner | $42,000 | Credit Line Revolving | |
| Previous Owner | $164,350 | New Conventional |
Property History
| Date | Event | Price | Change | Sq Ft Price |
|---|---|---|---|---|
| 11/08/2021 11/08/21 | Sold | $319,000 | -6.2% | $254 / Sq Ft |
| 09/22/2021 09/22/21 | For Sale | $340,000 | +96.5% | $271 / Sq Ft |
| 01/27/2014 01/27/14 | Sold | $173,000 | -1.6% | $138 / Sq Ft |
| 12/11/2013 12/11/13 | Pending | -- | -- | -- |
| 12/04/2013 12/04/13 | For Sale | $175,888 | -- | $140 / Sq Ft |
Tax History Compared to Growth
Tax History
| Year | Tax Paid | Tax Assessment Tax Assessment Total Assessment is a certain percentage of the fair market value that is determined by local assessors to be the total taxable value of land and additions on the property. | Land | Improvement |
|---|---|---|---|---|
| 2023 | $6,787 | $100,200 | $37,460 | $62,740 |
| 2022 | $6,360 | $92,360 | $34,520 | $57,840 |
| 2021 | $6,090 | $88,460 | $33,060 | $55,400 |
| 2020 | $5,921 | $84,730 | $31,670 | $53,060 |
| 2019 | $5,877 | $81,470 | $30,450 | $51,020 |
| 2018 | $5,807 | $77,530 | $28,980 | $48,550 |
| 2017 | $5,653 | $74,100 | $27,700 | $46,400 |
| 2016 | $5,493 | $68,410 | $25,570 | $42,840 |
| 2015 | $5,346 | $63,190 | $23,620 | $39,570 |
| 2014 | $4,929 | $58,390 | $21,660 | $36,730 |
| 2013 | $4,832 | $59,580 | $22,100 | $37,480 |
Agents Affiliated with this Home
-

Seller's Agent in 2021
Merza Merza
Keller Williams Premiere Properties
(312) 405-7721
-
Aimee Lonski

Buyer's Agent in 2021
Aimee Lonski
Real Broker LLC
(630) 550-1518
2 in this area
23 Total Sales
-
Doris Owens
D
Seller's Agent in 2014
Doris Owens
Century 21 Circle
(630) 564-0515
5 in this area
16 Total Sales
-
Betty Shamoun

Buyer's Agent in 2014
Betty Shamoun
RE/MAX Suburban
(630) 302-7359
44 Total Sales
Map
Source: Midwest Real Estate Data (MRED)
MLS Number: 11226008
APN: 03-20-202-002
- 656 W Saint Aubin Dr
- 1236 N Fischer Dr
- 510 W Millns Ct
- 1245 N White Fence Ln
- 522 W Park Place
- 624 Forest Preserve Dr
- 1219 W Sable Dr
- 1223 N Itasca Rd
- 1144 W Trinity Dr
- 465 W Dominion Dr Unit 1003
- 465 W Dominion Dr Unit 110
- 465 W Dominion Dr Unit 902
- 465 W Dominion Dr Unit 1501
- 465 W Dominion Dr Unit 1302
- 631 N Briar Hill Ln Unit 2
- 724 N Briar Hill Ln Unit 1
- 466 Elizabeth Dr Unit 17-C
- 4N210 5th Ave
- 1248 W Byron Ave
- 1300 W Byron Ave
