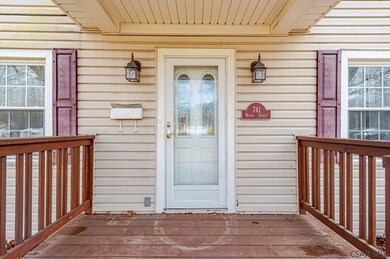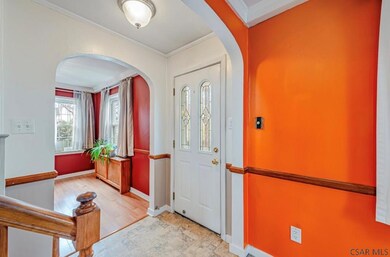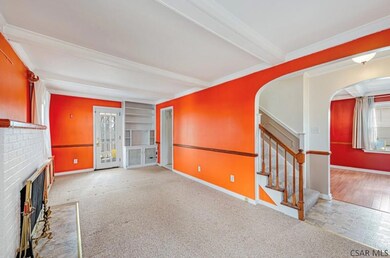
741 Wayne St Johnstown, PA 15905
Highlights
- 1 Car Attached Garage
- Remodeled Bathroom
- 5-minute walk to Stackhouse Park
- Hot Water Heating System
- Gas Fireplace
About This Home
As of April 2025Where modern meets charm! Situated on a quiet street of Westmont with close proximity to many amenities! You are immediately greeted by inviting curb appeal, plenty of parking and a one car attached garage. Inside you will find a spacious living area and dining room, where the original 'book-shelving' goes untouched. Both rooms are perfect gathering spots. You will also find a galley style kitchen convenient for prep work and plenty of cabinetry! Upstairs you will find 3 spacious bedrooms and 1 full and completely updated bath. Partially finished basement with another beautiful bathroom recently updated, Separate laundry and utility area. Outside is an extra storage shed and a large back deck.
Last Agent to Sell the Property
BHHS Preferred Somerset Brokerage Phone: 8144434858 License #RS356158 Listed on: 02/28/2024

Home Details
Home Type
- Single Family
Est. Annual Taxes
- $2,631
Year Built
- Built in 1948
Lot Details
- 9,583 Sq Ft Lot
Parking
- 1 Car Attached Garage
Home Design
- Shingle Roof
- Vinyl Siding
Interior Spaces
- 2-Story Property
- Gas Fireplace
- Partially Finished Basement
- Basement Fills Entire Space Under The House
- Dishwasher
Bedrooms and Bathrooms
- 3 Bedrooms
- Remodeled Bathroom
- 2 Full Bathrooms
Utilities
- Hot Water Heating System
- Natural Gas Connected
Ownership History
Purchase Details
Similar Homes in Johnstown, PA
Home Values in the Area
Average Home Value in this Area
Purchase History
| Date | Type | Sale Price | Title Company |
|---|---|---|---|
| Deed | $120,000 | -- |
Mortgage History
| Date | Status | Loan Amount | Loan Type |
|---|---|---|---|
| Open | $67,300 | Stand Alone Refi Refinance Of Original Loan | |
| Closed | $29,687 | No Value Available |
Property History
| Date | Event | Price | Change | Sq Ft Price |
|---|---|---|---|---|
| 04/29/2025 04/29/25 | Sold | $179,600 | +8.8% | $125 / Sq Ft |
| 03/30/2025 03/30/25 | Pending | -- | -- | -- |
| 03/27/2025 03/27/25 | For Sale | $165,000 | +23.6% | $115 / Sq Ft |
| 07/29/2024 07/29/24 | Sold | $133,500 | -11.0% | $93 / Sq Ft |
| 06/10/2024 06/10/24 | Pending | -- | -- | -- |
| 05/25/2024 05/25/24 | Price Changed | $150,000 | -1.6% | $104 / Sq Ft |
| 05/16/2024 05/16/24 | For Sale | $152,500 | 0.0% | $106 / Sq Ft |
| 05/03/2024 05/03/24 | Pending | -- | -- | -- |
| 04/17/2024 04/17/24 | For Sale | $152,500 | 0.0% | $106 / Sq Ft |
| 04/05/2024 04/05/24 | Pending | -- | -- | -- |
| 04/02/2024 04/02/24 | Price Changed | $152,500 | -1.6% | $106 / Sq Ft |
| 03/20/2024 03/20/24 | Price Changed | $155,000 | -3.1% | $108 / Sq Ft |
| 02/29/2024 02/29/24 | For Sale | $160,000 | -- | $111 / Sq Ft |
Tax History Compared to Growth
Tax History
| Year | Tax Paid | Tax Assessment Tax Assessment Total Assessment is a certain percentage of the fair market value that is determined by local assessors to be the total taxable value of land and additions on the property. | Land | Improvement |
|---|---|---|---|---|
| 2025 | $987 | $18,440 | $3,720 | $14,720 |
| 2024 | $2,631 | $18,440 | $3,720 | $14,720 |
| 2023 | $2,631 | $18,440 | $3,720 | $14,720 |
| 2022 | $2,585 | $18,440 | $3,720 | $14,720 |
| 2021 | $2,631 | $18,440 | $3,720 | $14,720 |
| 2020 | $2,631 | $18,440 | $3,720 | $14,720 |
| 2019 | $2,631 | $18,440 | $3,720 | $14,720 |
| 2018 | $2,595 | $18,440 | $3,720 | $14,720 |
| 2017 | $2,585 | $18,440 | $3,720 | $14,720 |
| 2016 | $636 | $18,440 | $3,720 | $14,720 |
| 2015 | $544 | $18,440 | $3,720 | $14,720 |
| 2014 | $544 | $18,440 | $3,720 | $14,720 |
Agents Affiliated with this Home
-
Michele Haschak

Seller's Agent in 2025
Michele Haschak
BHHS Preferred Realty
(814) 270-7315
260 Total Sales
-
Agent Non-MLS
A
Buyer's Agent in 2025
Agent Non-MLS
Outside Offices NOT Subscribers
(412) 367-5860
2,255 Total Sales
-
Jennifer Sheredy

Seller's Agent in 2024
Jennifer Sheredy
BHHS Preferred Somerset
(814) 289-6234
138 Total Sales
-
Wendy Kelly

Seller Co-Listing Agent in 2024
Wendy Kelly
BHHS Preferred Somerset
(814) 233-5058
425 Total Sales
Map
Source: Cambria Somerset Association of REALTORS®
MLS Number: 96033039
APN: 066-034588
- 530 Luzerne St
- 932 Luzerne St
- 0 Cheney Oak Dr
- 311 311R & 313 Orchard St
- 156 Helen St
- 125 Palliser St
- 126 Fayette St
- 331 Southmont Blvd
- 123 Venango St
- 1433 Emmett Dr
- 216 Leon St
- 110 Keppler Dr
- 1442 Paulton St
- 518 Swank St
- 41 Lehigh St
- 130 Palm Ave
- 708 Napoleon St
- 115 North St
- 1538 Mary Dr
- 1700 Luzerne Street Extension






