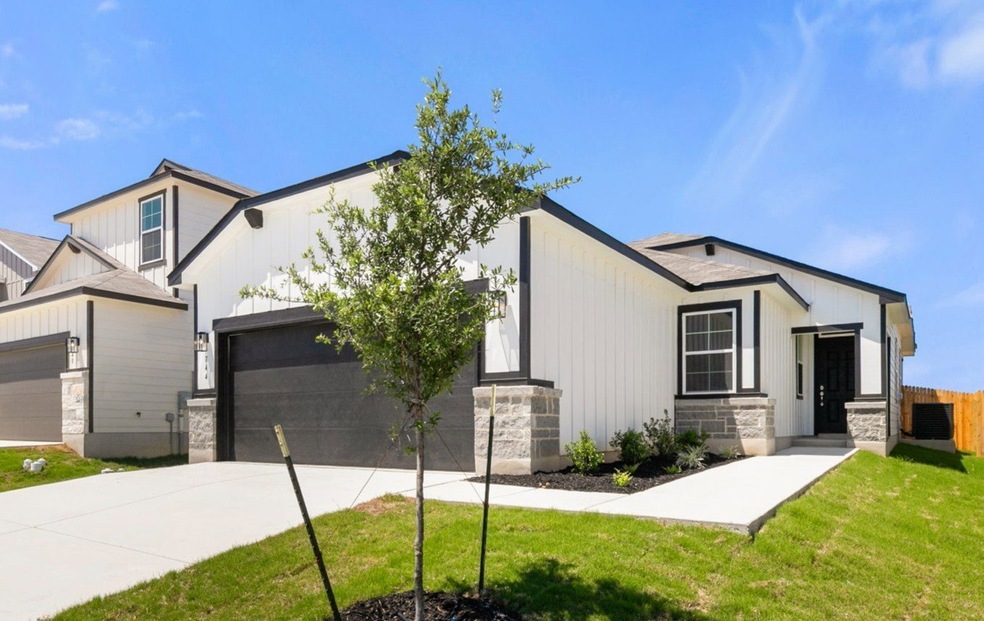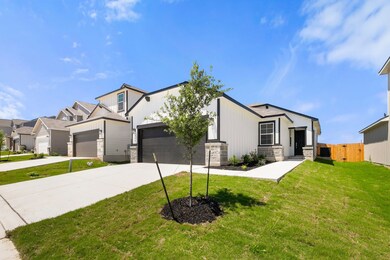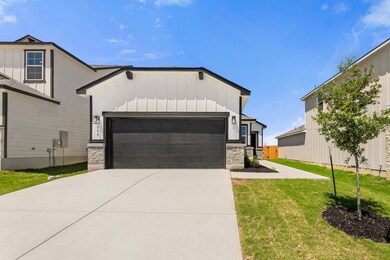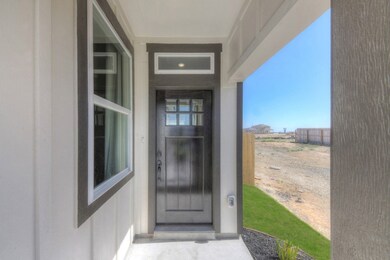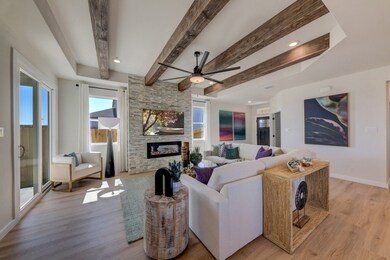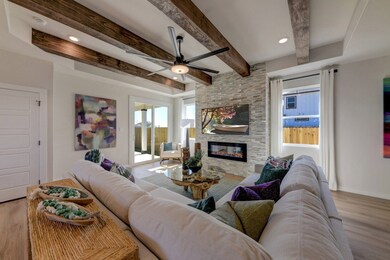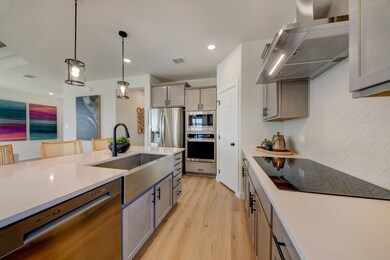
741 Whitman St New Braunfels, TX 78130
South New Braunfels NeighborhoodEstimated payment $2,221/month
About This Home
Step into the Big Bend, a thoughtfully crafted floor plan that makes the most of its space. With up to 4 bedrooms, 2 full bathrooms, and 2 garage spaces; there is room for an expanding family to grow. Enter the home and step into the open-concept main living area consisting of a spacious Great Room with 9' ceilings, a dining area, and a gorgeous kitchen complete with a sleek cooktop and stainless steel vent hood, a large island for prepping, and a corner pantry to maximize space. Tucked towards the back of the home, the master suite offers maximum privacy and features a luxurious ensuite with double vanities, a separate water closet, a step-in shower, a large walk-in closet. Two secondary bedrooms and their shared full bathroom are privately located down the hall, offering comfort and seclusion for family members or guests. Near the entrance, the study can be converted into a fourth bedroom. Additional highlights of the Big Bend include a two-car garage with extra storage space and a covered backyard patio, perfect for enjoying quiet mornings or lively evenings.
Highlights of this home
Chef-inspired kitchen showcases a spacious island and generous pantry
Master bedroom retreat features an elegant walk-in shower and dual vanities
Covered patio extends outdoor lifestyle
Personalized options include a cozy fireplace, built-in storage shelves, extended patio, and more
The floorplan images provided are for illustrative purposes...
Home Details
Home Type
- Single Family
Home Design
- New Construction
- Quick Move-In Home
- Big Bend Plan
Interior Spaces
- 1,645 Sq Ft Home
- 1-Story Property
Bedrooms and Bathrooms
- 4 Bedrooms
- 2 Full Bathrooms
Listing and Financial Details
- Home Available for Move-In on 8/15/25
Community Details
Overview
- Actively Selling
- Built by Hakes Brothers
- Highland Ridge Subdivision
Sales Office
- 759 London Ave
- New Braunfels, TX 78130
- 830-256-8900
- Builder Spec Website
Map
Similar Homes in the area
Home Values in the Area
Average Home Value in this Area
Property History
| Date | Event | Price | Change | Sq Ft Price |
|---|---|---|---|---|
| 07/21/2025 07/21/25 | Price Changed | $339,995 | -2.9% | $207 / Sq Ft |
| 07/11/2025 07/11/25 | For Sale | $349,995 | 0.0% | $213 / Sq Ft |
| 07/08/2025 07/08/25 | Off Market | -- | -- | -- |
| 06/30/2025 06/30/25 | Price Changed | $349,995 | -1.9% | $213 / Sq Ft |
| 06/13/2025 06/13/25 | For Sale | $356,795 | -- | $217 / Sq Ft |
- 745 Whitman St
- 737 Whitman St
- 749 Whitman St
- 736 Langston Ln
- 732 Langston Ln
- 757 Whitman St
- 2939 Angelou St
- 752 Langston Ln
- 2931 Angelou St
- 761 Whitman St
- 765 Whitman St
- 735 Langston Ln
- 760 Langston Ln
- 731 Langston Ln
- 739 Langston Ln
- 2919 Angelou St
- 743 Langston Ln
- 727 Langston Ln
- 759 London Ave
- 759 London Ave
- 2819 Wheatfield Way
- 1661 James St
- 3969 Bentwood Way
- 716 Morgans Mill
- 3976 Gentle Meadow
- 4067 Legend Meadows
- 2667 Diamondback Trail
- 2665 Lonesome Creek Trail
- 529 Havarti Way
- 4241 Carlotta Dr
- 4294 Winston Way
- 3325 Muenster Ave
- 3027 Shore Lark
- 230 Mossberg Way
- 4305 Danforth St
- 2599 Diamondback Trail
- 2611 Pahmeyer Rd
- 2599 Pahmeyer Rd
- 2935 Whinchat
- 2863 Calandra Lark
