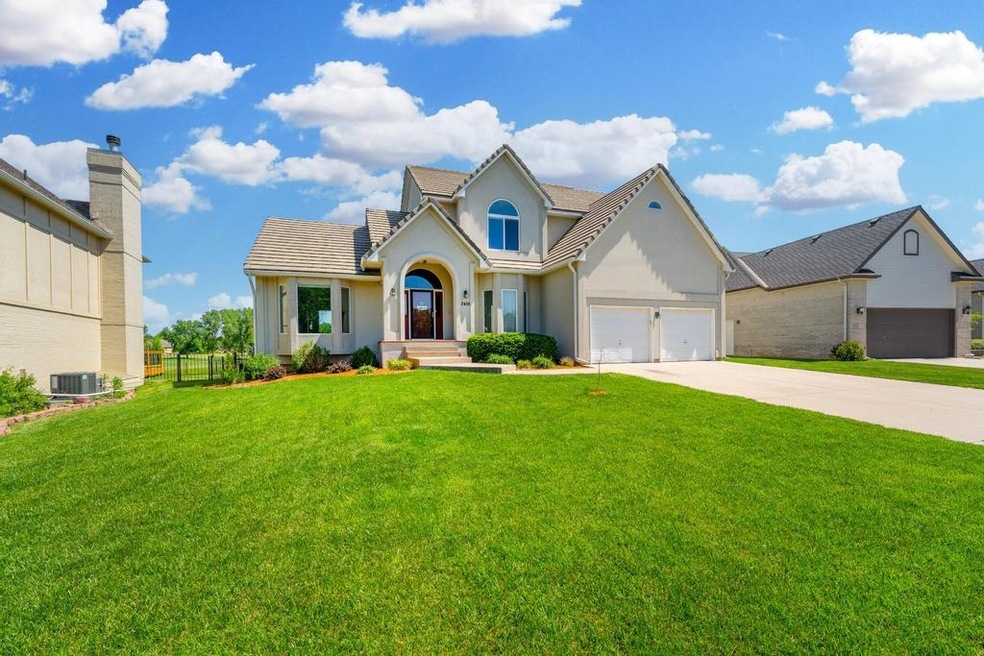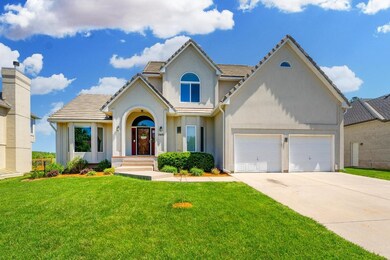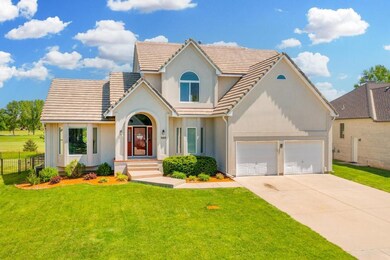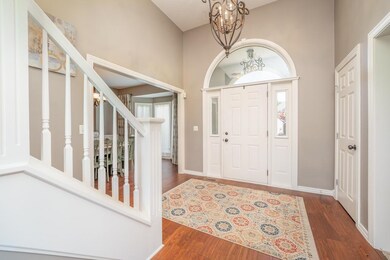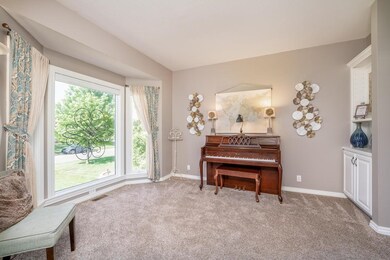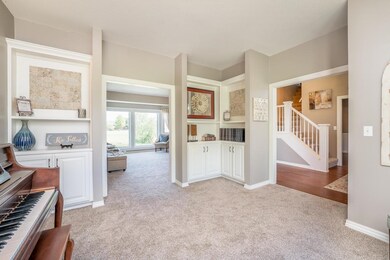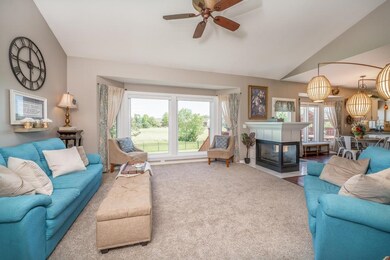
7410 E Cedaridge Cir Wichita, KS 67226
Willowbend NeighborhoodHighlights
- Golf Course Community
- Clubhouse
- Multiple Fireplaces
- Spa
- Deck
- Vaulted Ceiling
About This Home
As of July 2022WILLOWBEND … BRAND NEW UPDATES ... GOLF COURSE! This home will simply take your breathe away! Resting peacefully in beautiful Willowbend, this home is newly updated and nothing short of your dream! A gorgeous lawn and a beautiful updated deck round out the exterior. Once you get inside you have ton's of square footage, beautiful granite counter tops, a stunning master bedroom with a jacuzzi tub, new flooring and wall paint, and so much more! Imagine getting to relax into this one being your own and getting to do whatever you want with it. Wouldn't it be so amazing to have the peace of mind knowing you own the home that fits your lifestyle and needs so well? Make sure to schedule your showing ASAP as we're sure this one won't last long! ***Agents & Buyers*** Showings start now! In the event of multiple offers we will review them all Monday and pick the best one. Bring your best and final offer from the start and be prepared to compete for this one :)
Last Agent to Sell the Property
LPT Realty, LLC License #00236594 Listed on: 05/18/2022

Home Details
Home Type
- Single Family
Est. Annual Taxes
- $3,615
Year Built
- Built in 1995
Lot Details
- 9,853 Sq Ft Lot
- Wrought Iron Fence
- Sprinkler System
HOA Fees
- $37 Monthly HOA Fees
Parking
- 3 Car Attached Garage
Home Design
- Traditional Architecture
- Tile Roof
- Stucco
Interior Spaces
- 2-Story Property
- Wet Bar
- Built-In Desk
- Vaulted Ceiling
- Ceiling Fan
- Multiple Fireplaces
- Gas Fireplace
- Family Room
- Formal Dining Room
- Wood Flooring
- Storm Windows
Kitchen
- Breakfast Bar
- Oven or Range
- Electric Cooktop
- Microwave
- Dishwasher
- Granite Countertops
- Disposal
Bedrooms and Bathrooms
- 4 Bedrooms
- En-Suite Primary Bedroom
- Walk-In Closet
- Granite Bathroom Countertops
- Jettted Tub and Separate Shower in Primary Bathroom
- Whirlpool Bathtub
Laundry
- Laundry Room
- Laundry on upper level
- 220 Volts In Laundry
Finished Basement
- Basement Fills Entire Space Under The House
- Bedroom in Basement
- Finished Basement Bathroom
- Basement Storage
Outdoor Features
- Spa
- Deck
- Rain Gutters
Schools
- Gammon Elementary School
- Coleman Middle School
- Heights High School
Utilities
- Forced Air Heating and Cooling System
- Heating System Uses Gas
Listing and Financial Details
- Assessor Parcel Number 20173-109-30-0-43-01-005.00
Community Details
Overview
- Association fees include gen. upkeep for common ar
- $200 HOA Transfer Fee
- Willowbend Subdivision
- Greenbelt
Amenities
- Clubhouse
Recreation
- Golf Course Community
Ownership History
Purchase Details
Home Financials for this Owner
Home Financials are based on the most recent Mortgage that was taken out on this home.Purchase Details
Home Financials for this Owner
Home Financials are based on the most recent Mortgage that was taken out on this home.Purchase Details
Home Financials for this Owner
Home Financials are based on the most recent Mortgage that was taken out on this home.Purchase Details
Home Financials for this Owner
Home Financials are based on the most recent Mortgage that was taken out on this home.Purchase Details
Home Financials for this Owner
Home Financials are based on the most recent Mortgage that was taken out on this home.Similar Homes in the area
Home Values in the Area
Average Home Value in this Area
Purchase History
| Date | Type | Sale Price | Title Company |
|---|---|---|---|
| Warranty Deed | -- | Security 1St Title | |
| Warranty Deed | -- | Security 1St Title Llc | |
| Special Warranty Deed | -- | None Available | |
| Warranty Deed | -- | -- | |
| Warranty Deed | -- | -- |
Mortgage History
| Date | Status | Loan Amount | Loan Type |
|---|---|---|---|
| Open | $428,600 | New Conventional | |
| Previous Owner | $200,000 | New Conventional | |
| Previous Owner | $207,000 | Adjustable Rate Mortgage/ARM | |
| Previous Owner | $369,000 | New Conventional | |
| Previous Owner | $217,000 | Future Advance Clause Open End Mortgage | |
| Previous Owner | $228,000 | New Conventional | |
| Previous Owner | $159,000 | New Conventional | |
| Previous Owner | $159,000 | New Conventional | |
| Previous Owner | $234,500 | Stand Alone First | |
| Previous Owner | $185,000 | No Value Available |
Property History
| Date | Event | Price | Change | Sq Ft Price |
|---|---|---|---|---|
| 07/20/2022 07/20/22 | Sold | -- | -- | -- |
| 06/17/2022 06/17/22 | Pending | -- | -- | -- |
| 06/13/2022 06/13/22 | For Sale | $425,000 | 0.0% | $123 / Sq Ft |
| 05/28/2022 05/28/22 | Pending | -- | -- | -- |
| 05/18/2022 05/18/22 | For Sale | $425,000 | +51.8% | $123 / Sq Ft |
| 08/03/2018 08/03/18 | Sold | -- | -- | -- |
| 07/12/2018 07/12/18 | Price Changed | $279,900 | -3.4% | $93 / Sq Ft |
| 07/06/2018 07/06/18 | Pending | -- | -- | -- |
| 07/06/2018 07/06/18 | For Sale | $289,900 | -- | $96 / Sq Ft |
Tax History Compared to Growth
Tax History
| Year | Tax Paid | Tax Assessment Tax Assessment Total Assessment is a certain percentage of the fair market value that is determined by local assessors to be the total taxable value of land and additions on the property. | Land | Improvement |
|---|---|---|---|---|
| 2025 | $4,906 | $49,692 | $9,338 | $40,354 |
| 2023 | $4,906 | $40,411 | $7,613 | $32,798 |
| 2022 | $3,786 | $33,615 | $7,176 | $26,439 |
| 2021 | $3,623 | $31,522 | $3,151 | $28,371 |
| 2020 | $3,606 | $31,258 | $3,151 | $28,107 |
| 2019 | $3,373 | $29,210 | $3,151 | $26,059 |
| 2018 | $3,235 | $27,945 | $2,599 | $25,346 |
| 2017 | $3,219 | $0 | $0 | $0 |
| 2016 | $3,215 | $0 | $0 | $0 |
| 2015 | $3,529 | $0 | $0 | $0 |
| 2014 | $3,456 | $0 | $0 | $0 |
Agents Affiliated with this Home
-
Benard Meyer

Seller's Agent in 2022
Benard Meyer
LPT Realty, LLC
(316) 616-5280
1 in this area
222 Total Sales
-
Jared Neidert

Seller Co-Listing Agent in 2022
Jared Neidert
JPAR-Leading Edge
(620) 952-0286
1 in this area
25 Total Sales
-
Enid Rucker

Buyer's Agent in 2022
Enid Rucker
Berkshire Hathaway PenFed Realty
(316) 636-2323
1 in this area
48 Total Sales
-
Samar Edenfield

Seller's Agent in 2018
Samar Edenfield
Real Broker, LLC
(316) 617-5901
3 in this area
251 Total Sales
-
A
Buyer's Agent in 2018
Amanda Smith
Abode Real Estate
Map
Source: South Central Kansas MLS
MLS Number: 611572
APN: 109-30-0-43-01-005.00
- 7313 E Cedaridge Cir
- 4009 N Sweet Bay St
- 3972 N Sweet Bay Ct
- 4105 N Jasmine St
- 4041 N Cranberry St
- 7412 E Brookview Cir
- 6936 E Perryton St
- 12325 E Woodspring Ct
- 4251 N Rushwood Ct
- 7706 E Champions Cir
- 7406 E 35th St N
- 6866 E Odessa Ct
- 4103 N Tara Cir
- 4359 N Rushwood Ct
- 8010 E Champions Ct
- 4441 N Rushwood Ct
- 4214 N Spyglass Cir
- 4545 N Rushwood Ct
- 4551 N Rushwood Ct
- 3733 Whispering Brook Ct
