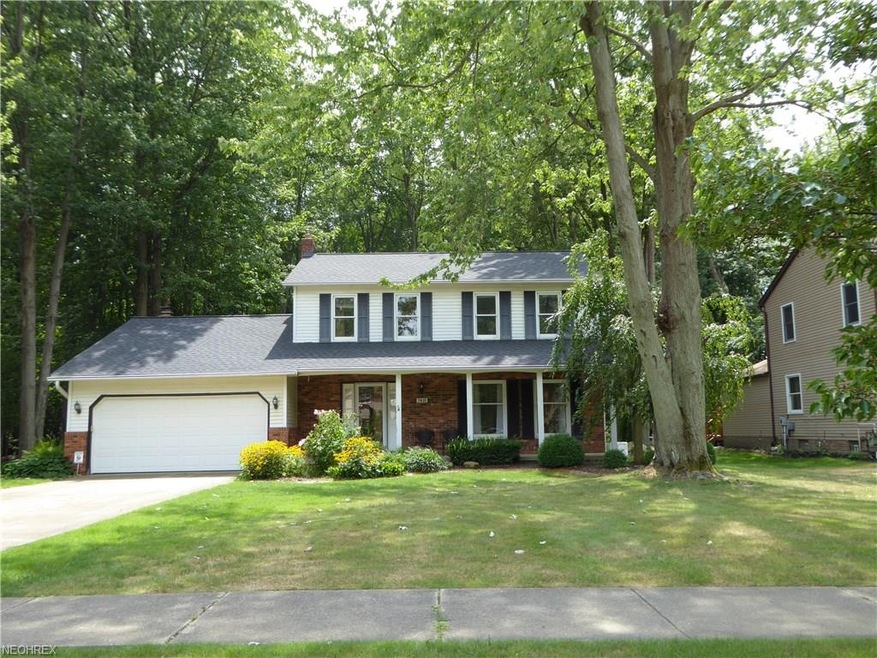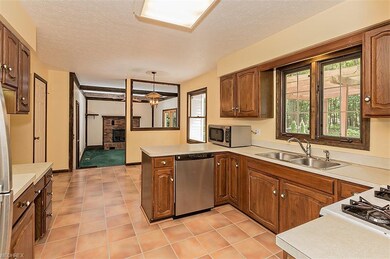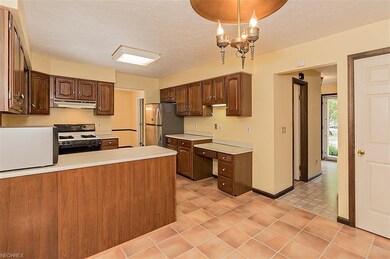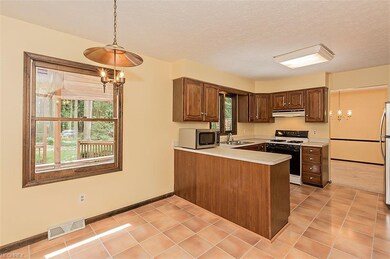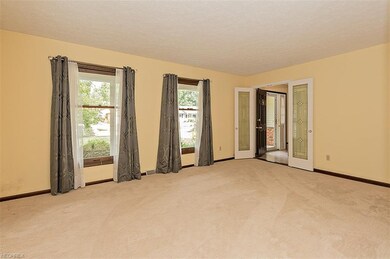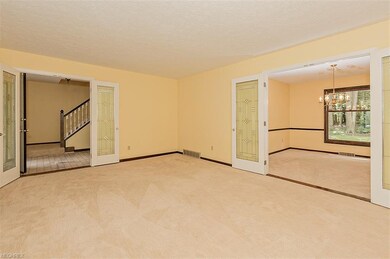
7410 Faye Ln Mentor, OH 44060
Estimated Value: $309,000 - $347,392
Highlights
- View of Trees or Woods
- Deck
- 1 Fireplace
- Colonial Architecture
- Wooded Lot
- 2 Car Attached Garage
About This Home
As of October 2018Well-loved 4 bedroom 2.5 bath classic front-porch colonial w/abundant "curb appeal". Ready for your immediate occupancy. Set in a lovely neighborhood of quiet treelined streets & well-maintained homes. Foyer leads to bright Living Room through double sets of etched leaded-glass French doors. Formal Dining Room complimented by chairrail trim & sunlit by a large window. Ample counter workspace is found in the Kitchen, along with/built-in planning desk, stainless refrigerator & microwave, gas range, & new dishwasher. Generous dinette nook. Adjacent Family Room w/beamed ceiling, brick fireplace, and sliding glass doors that lead to backyard entertaining spaces. Upstairs are four bedrooms, two full baths including a Master Bath. Cherrywood flooring beautifies the Master Bedroom. Finished recreation room in the basement is very nicely finished, and highlighted by built-in Bar complete with sink, beverage refrigerator, wineglass rack, display shelving for glasses, storage for bottles & bar accessories. 3 barstools included. Deep backyard, enveloped by tall trees, lends itself to a variety of activities - walking paths, gardening space. Store tools, toys & equipment in the shed. Enjoy days, sunsets & evenings on the enormous paver patio/deck with bench seat & planter, providing ideal setting to create memories with friends & family. Other features include 2 car att garage w/pulldown staircase, all appliances plus washer & dryer. Near schools, Civic Center, Mentor Beach Park.
Last Agent to Sell the Property
Coldwell Banker Schmidt Realty License #231025 Listed on: 08/10/2018

Home Details
Home Type
- Single Family
Est. Annual Taxes
- $3,388
Year Built
- Built in 1979
Lot Details
- 0.34 Acre Lot
- Wooded Lot
Home Design
- Colonial Architecture
- Brick Exterior Construction
- Asphalt Roof
Interior Spaces
- 2,208 Sq Ft Home
- 2-Story Property
- Sound System
- 1 Fireplace
- Views of Woods
- Finished Basement
- Sump Pump
Kitchen
- Range
- Microwave
- Dishwasher
- Disposal
Bedrooms and Bathrooms
- 4 Bedrooms
Laundry
- Dryer
- Washer
Parking
- 2 Car Attached Garage
- Garage Door Opener
Outdoor Features
- Deck
- Patio
Utilities
- Forced Air Heating and Cooling System
- Heating System Uses Gas
Community Details
- Faycon Community
Listing and Financial Details
- Assessor Parcel Number 16-C-080-L-00-011-0
Ownership History
Purchase Details
Home Financials for this Owner
Home Financials are based on the most recent Mortgage that was taken out on this home.Purchase Details
Purchase Details
Similar Homes in Mentor, OH
Home Values in the Area
Average Home Value in this Area
Purchase History
| Date | Buyer | Sale Price | Title Company |
|---|---|---|---|
| Adjulovic Dejan | $190,000 | None Available | |
| Moorhead Daniel Steven | -- | Landcastle Title Llc | |
| Moorhead Wendy W | -- | Landcastle Title Llc | |
| Moorhead W Richard | -- | -- |
Mortgage History
| Date | Status | Borrower | Loan Amount |
|---|---|---|---|
| Open | Adjulovic Dejan | $40,823 | |
| Open | Adjulovic Dejan | $165,852 | |
| Previous Owner | Moorhead W Richard | $31,140 |
Property History
| Date | Event | Price | Change | Sq Ft Price |
|---|---|---|---|---|
| 10/31/2018 10/31/18 | Sold | $190,000 | -4.3% | $86 / Sq Ft |
| 10/15/2018 10/15/18 | Pending | -- | -- | -- |
| 10/06/2018 10/06/18 | Price Changed | $198,500 | -5.5% | $90 / Sq Ft |
| 08/10/2018 08/10/18 | For Sale | $210,000 | -- | $95 / Sq Ft |
Tax History Compared to Growth
Tax History
| Year | Tax Paid | Tax Assessment Tax Assessment Total Assessment is a certain percentage of the fair market value that is determined by local assessors to be the total taxable value of land and additions on the property. | Land | Improvement |
|---|---|---|---|---|
| 2023 | $4,248 | $86,020 | $19,500 | $66,520 |
| 2022 | $4,065 | $86,020 | $19,500 | $66,520 |
| 2021 | $4,060 | $86,020 | $19,500 | $66,520 |
| 2020 | $3,931 | $72,890 | $16,520 | $56,370 |
| 2019 | $3,935 | $72,890 | $16,520 | $56,370 |
| 2018 | $3,908 | $59,970 | $21,190 | $38,780 |
| 2017 | $3,388 | $59,970 | $21,190 | $38,780 |
| 2016 | $3,365 | $59,970 | $21,190 | $38,780 |
| 2015 | $3,004 | $59,970 | $21,190 | $38,780 |
| 2014 | $2,954 | $58,120 | $21,190 | $36,930 |
| 2013 | $2,957 | $58,120 | $21,190 | $36,930 |
Agents Affiliated with this Home
-
Marcy Capadona

Seller's Agent in 2018
Marcy Capadona
Coldwell Banker Schmidt Realty
(216) 856-0510
12 in this area
58 Total Sales
-
Jessica Rattray

Buyer's Agent in 2018
Jessica Rattray
Keller Williams Elevate
(330) 204-5973
44 Total Sales
Map
Source: MLS Now
MLS Number: 4026672
APN: 16-C-080-L-00-011
- 6494 S Cedarwood Rd
- 6504 Dawson Blvd
- 6722 Silvermound Dr
- 6247 Seneca Trail
- 6811 Farmingdale Ln Unit R62
- 6851 Olde Meadows Ct
- 6730 N Palmerston Dr
- 6346 Meadowbrook Dr
- 6131 Tall Oaks Dr
- 7074 Lake Shore Blvd
- 7452 Sir Roberts Ct
- 6193 Firwood Rd
- 915 Cherokee Trail
- 7275 Eric Dr
- 7538 Manor Dr
- 6937 Reynolds Rd
- 7476 Dahlia Dr
- 7570 Dahlia Dr
- 7427 Hawk Ave
- 7387 Primrose Dr
- 7410 Faye Ln
- 7400 Faye Ln
- 7418 Faye Ln
- 7428 Faye Ln
- 7417 Faye Ln
- 7409 Faye Ln
- 7425 Faye Ln
- 7386 Faye Ln
- 7434 Faye Ln
- 7433 Faye Ln
- 7401 Faye Ln
- 7393 Faye Ln
- 7378 Faye Ln
- 7441 Faye Ln
- 7394 S Chestnut Commons Dr
- 7392 S Chestnut Commons Dr
- 7442 Faye Ln
- 7390 S Chestnut Commons Dr
- 7396 S Chestnut Commons Dr
- 7398 S Chestnut Commons Dr
