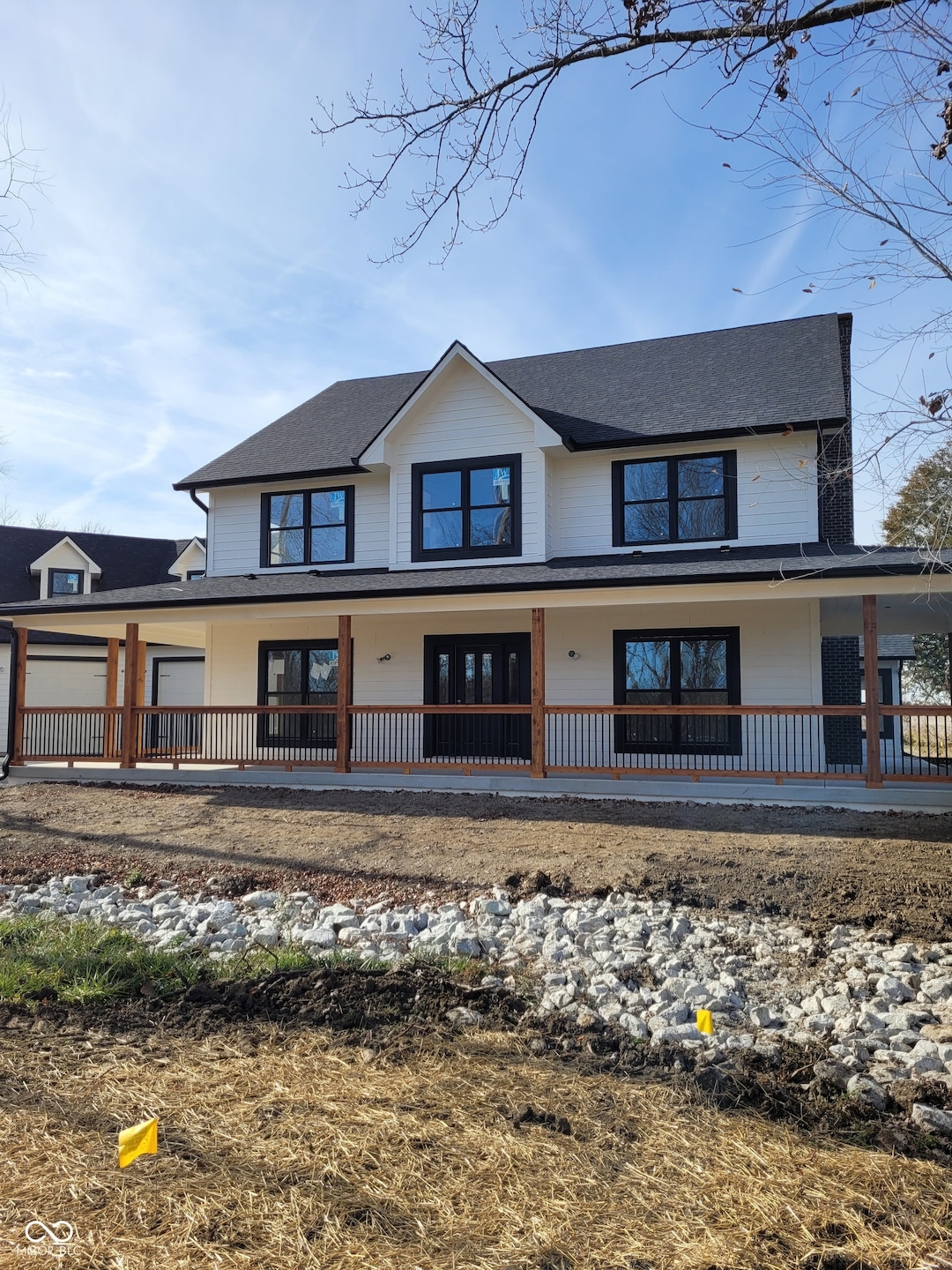7410 Hickory Rd Indianapolis, IN 46259
South Franklin NeighborhoodEstimated payment $29,045/month
Total Views
294
5
Beds
5
Baths
5,031
Sq Ft
$1,093
Price per Sq Ft
Highlights
- Popular Property
- New Construction
- Mature Trees
- Franklin Central High School Rated A-
- Craftsman Architecture
- No HOA
About This Home
New Timberwood Custom Homes sits on 2 acres with mature trees 5 Bedrooms, Master Suite on main level with 2 walk-in closets and Sun Room off Master Suite. Master Bath with Walk-in Shower. Oversize 3 car garage with heater, Bonus Room over garage with half bath.
Home Details
Home Type
- Single Family
Est. Annual Taxes
- $688
Year Built
- Built in 2023 | New Construction
Lot Details
- Rural Setting
- Mature Trees
Parking
- 3 Car Attached Garage
Home Design
- Craftsman Architecture
- Block Foundation
- Cement Siding
Interior Spaces
- 2-Story Property
- Paddle Fans
- Family Room with Fireplace
- Fire and Smoke Detector
- Washer and Dryer Hookup
Kitchen
- Eat-In Country Kitchen
- Breakfast Bar
- Oven
- Electric Cooktop
- Microwave
- Dishwasher
- Disposal
Flooring
- Carpet
- Laminate
- Ceramic Tile
- Vinyl Plank
Bedrooms and Bathrooms
- 5 Bedrooms
- Walk-In Closet
- Dual Vanity Sinks in Primary Bathroom
Accessible Home Design
- Accessible Full Bathroom
- Accessibility Features
Outdoor Features
- Diving Board
- Wrap Around Porch
Schools
- Acton Elementary School
- Franklin Central Junior High
- Lillie Idella Kitley Intermediate
- Franklin Central High School
Utilities
- Forced Air Heating and Cooling System
- Heating system powered by renewable energy
- Well
- Gas Water Heater
Community Details
- No Home Owners Association
- Meredith Meadows Subdivision
Listing and Financial Details
- Legal Lot and Block #41 Meredith Meadows / 1
- Assessor Parcel Number 491617106002000300
Map
Create a Home Valuation Report for This Property
The Home Valuation Report is an in-depth analysis detailing your home's value as well as a comparison with similar homes in the area
Home Values in the Area
Average Home Value in this Area
Tax History
| Year | Tax Paid | Tax Assessment Tax Assessment Total Assessment is a certain percentage of the fair market value that is determined by local assessors to be the total taxable value of land and additions on the property. | Land | Improvement |
|---|---|---|---|---|
| 2024 | $688 | $663,700 | $23,100 | $640,600 |
| 2023 | $688 | $22,800 | $22,800 | $0 |
| 2022 | $473 | $22,800 | $22,800 | $0 |
| 2021 | $410 | $20,500 | $20,500 | $0 |
| 2020 | $410 | $20,500 | $20,500 | $0 |
| 2019 | $410 | $20,500 | $20,500 | $0 |
| 2018 | $410 | $20,500 | $20,500 | $0 |
| 2017 | $410 | $20,500 | $20,500 | $0 |
| 2016 | $222 | $7,400 | $7,400 | $0 |
| 2014 | $288 | $13,700 | $13,700 | $0 |
| 2013 | $288 | $13,700 | $13,700 | $0 |
Source: Public Records
Property History
| Date | Event | Price | List to Sale | Price per Sq Ft | Prior Sale |
|---|---|---|---|---|---|
| 11/13/2025 11/13/25 | For Sale | $5,500,000 | +400.0% | $1,093 / Sq Ft | |
| 05/16/2024 05/16/24 | Sold | $1,100,000 | -12.0% | $219 / Sq Ft | View Prior Sale |
| 01/17/2024 01/17/24 | Pending | -- | -- | -- | |
| 09/07/2023 09/07/23 | For Sale | $1,250,000 | -- | $248 / Sq Ft |
Source: MIBOR Broker Listing Cooperative®
Purchase History
| Date | Type | Sale Price | Title Company |
|---|---|---|---|
| Deed | $1,106,000 | None Listed On Document | |
| Deed | -- | None Listed On Document | |
| Warranty Deed | $235,000 | None Listed On Document | |
| Quit Claim Deed | $235,000 | None Listed On Document | |
| Warranty Deed | -- | None Listed On Document | |
| Warranty Deed | -- | Ata National Title | |
| Warranty Deed | -- | Chicago Title Company Llc | |
| Warranty Deed | -- | None Available |
Source: Public Records
Mortgage History
| Date | Status | Loan Amount | Loan Type |
|---|---|---|---|
| Open | $766,550 | New Conventional | |
| Closed | $766,550 | New Conventional | |
| Previous Owner | $48,000 | New Conventional |
Source: Public Records
Source: MIBOR Broker Listing Cooperative®
MLS Number: 22073279
APN: 49-16-17-106-002.000-300
Nearby Homes
- 9535 E Southport Rd
- 7134 Sayers Rd
- 7301 Deerberg Dr
- 8701 E Southport Rd
- 8744 Dorill Creek Ln
- 8831 Rockwood Ln
- 8535 Blair Castle Ct
- 8531 Aberdeenshire Ct
- Norway Plan at Grassy Creek South
- Chestnut Plan at Grassy Creek South
- Aspen II Plan at Grassy Creek South
- Ironwood Plan at Grassy Creek South
- Juniper Plan at Grassy Creek South
- Spruce Plan at Grassy Creek South
- Palmetto Plan at Grassy Creek South
- Empress Plan at Grassy Creek South
- 10909 Helmcrest Dr
- Bradford Plan at Grassy Creek South
- Cooper Plan at Grassy Creek South
- 6136 Clydesdale Ln
- 7438 Brayton Ct
- 7305 Sayers Rd
- 7155 Buckley Branch Dr
- 8118 Gathering Ln
- 10823 Gathering Dr
- 8233 Twin River Dr
- 8209 Twin River Dr
- 5832 Outer Bank Rd
- 8959 Hemingway Dr
- 5344 Orwell Ct
- 5544 Wild Horse Dr
- 7306 Oxbridge Place
- 5452 Wood Hollow Dr
- 8018 Ithaca Way
- 7952 Bombay Ln
- 5221 Bombay Dr
- 6834 Turnberry Way
- 6241 Amber Valley Ln
- 7516 Inverness Dr
- 6737 Amber Springs Way

