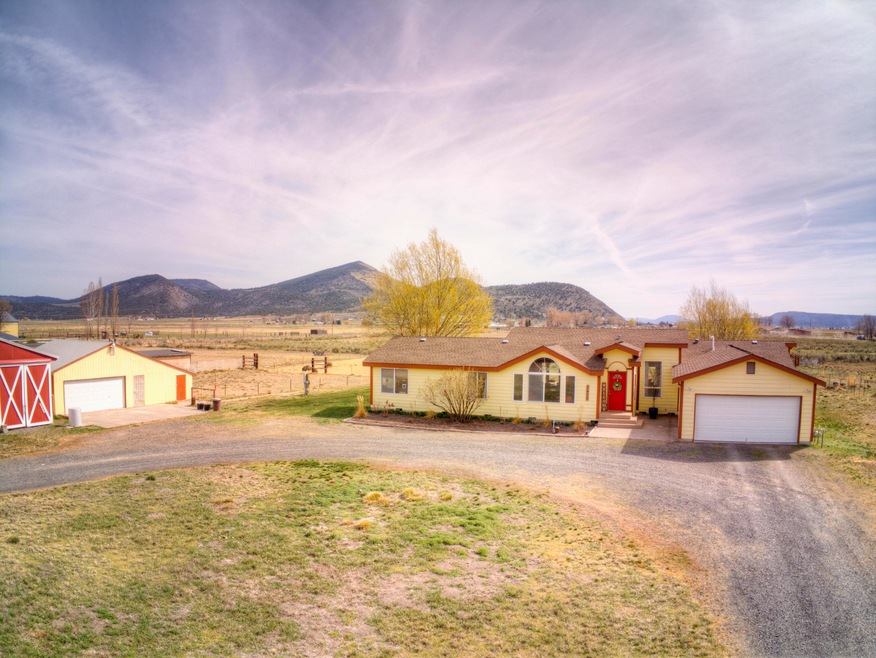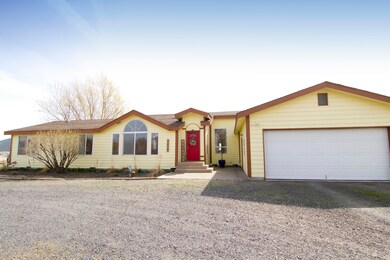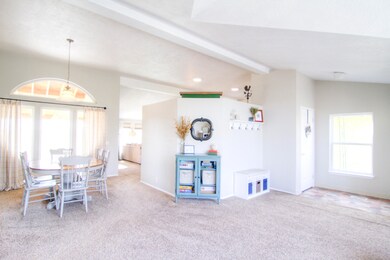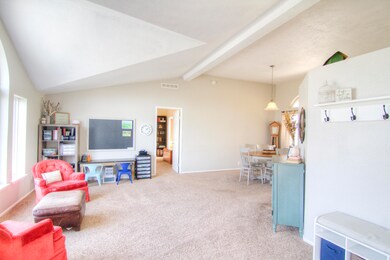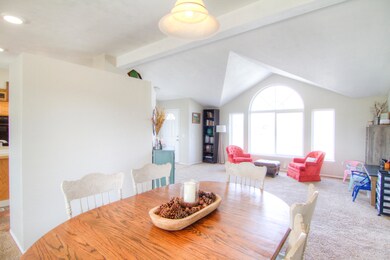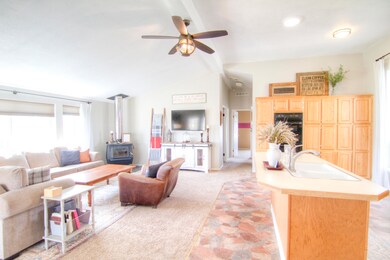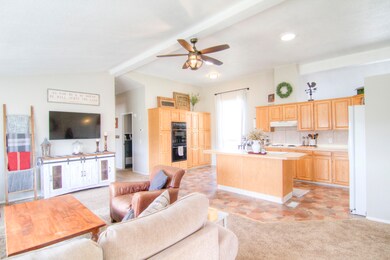
7410 Reeder Rd Klamath Falls, OR 97603
Highlights
- Barn
- Horse Stalls
- Gated Parking
- Horse Property
- RV Access or Parking
- Panoramic View
About This Home
As of August 2022Country living close to town! Take a look at this immaculate 3 bedroom, 2 bathroom plus office space on 3.55 acres. Open concept floor plan and vaulted ceilings. Enjoy a variety of fruit trees and the scenic views this property has to offer. Large, fenced garden space, multiple fenced paddocks; fully fenced property with KID A water irrigation, RV hookups, and a switch for the generator. Quiet and peaceful with plenty of flat, open space; yet close to town. House is off of the main road. Attached 2 car garage, separate workshop, and barn top off this must see property.
Last Agent to Sell the Property
Century 21 Showcase, Realtors License #201233566 Listed on: 07/21/2022

Property Details
Home Type
- Mobile/Manufactured
Est. Annual Taxes
- $2,054
Year Built
- Built in 1996
Lot Details
- 3.55 Acre Lot
- Poultry Coop
- Cross Fenced
- Wood Fence
- Barbed Wire
- Wire Fence
- Level Lot
- Garden
Parking
- 2 Car Attached Garage
- Garage Door Opener
- Driveway
- Gated Parking
- RV Access or Parking
Property Views
- Panoramic
- Mountain
- Territorial
Home Design
- Ranch Style House
- Block Foundation
- Composition Roof
- Modular or Manufactured Materials
Interior Spaces
- 2,047 Sq Ft Home
- Open Floorplan
- Vaulted Ceiling
- Ceiling Fan
- Skylights
- Wood Burning Fireplace
- Double Pane Windows
- Vinyl Clad Windows
- Great Room
- Family Room
- Living Room
- Dining Room
- Home Office
Kitchen
- <<doubleOvenToken>>
- Range<<rangeHoodToken>>
- <<microwave>>
- Dishwasher
- Kitchen Island
Flooring
- Carpet
- Laminate
- Vinyl
Bedrooms and Bathrooms
- 3 Bedrooms
- Linen Closet
- Walk-In Closet
- 2 Full Bathrooms
- Double Vanity
- <<bathWSpaHydroMassageTubToken>>
- <<tubWithShowerToken>>
- Bathtub Includes Tile Surround
Laundry
- Laundry Room
- Dryer
- Washer
Home Security
- Carbon Monoxide Detectors
- Fire and Smoke Detector
Outdoor Features
- Horse Property
- Separate Outdoor Workshop
Schools
- Henley Elementary School
- Henley Middle School
- Henley High School
Farming
- Barn
- Pasture
Utilities
- No Cooling
- Forced Air Heating System
- Heating System Uses Natural Gas
- Heating System Uses Wood
- Irrigation Water Rights
- Well
- Water Heater
- Septic Tank
Additional Features
- Horse Stalls
- Triple Wide
Listing and Financial Details
- Assessor Parcel Number 598678
Similar Homes in Klamath Falls, OR
Home Values in the Area
Average Home Value in this Area
Property History
| Date | Event | Price | Change | Sq Ft Price |
|---|---|---|---|---|
| 08/19/2022 08/19/22 | Sold | $390,000 | -8.2% | $191 / Sq Ft |
| 07/23/2022 07/23/22 | Pending | -- | -- | -- |
| 07/21/2022 07/21/22 | For Sale | $425,000 | 0.0% | $208 / Sq Ft |
| 07/15/2022 07/15/22 | Pending | -- | -- | -- |
| 06/16/2022 06/16/22 | For Sale | $425,000 | 0.0% | $208 / Sq Ft |
| 04/04/2022 04/04/22 | Pending | -- | -- | -- |
| 04/01/2022 04/01/22 | For Sale | $425,000 | +62.7% | $208 / Sq Ft |
| 07/06/2018 07/06/18 | Sold | $261,200 | -6.7% | $128 / Sq Ft |
| 05/10/2018 05/10/18 | Pending | -- | -- | -- |
| 04/27/2018 04/27/18 | For Sale | $279,900 | -- | $137 / Sq Ft |
Tax History Compared to Growth
Agents Affiliated with this Home
-
Stacey Moyles
S
Seller's Agent in 2022
Stacey Moyles
Century 21 Showcase, Realtors
(208) 851-1854
139 Total Sales
-
Linda Knust

Buyer's Agent in 2022
Linda Knust
Fisher Nicholson Realty, LLC
(541) 892-3333
173 Total Sales
-
Allison York

Seller's Agent in 2018
Allison York
Windermere Real Estate Kf
(541) 331-0060
161 Total Sales
-
Candi Sonerholm

Buyer's Agent in 2018
Candi Sonerholm
Fisher Nicholson Realty, LLC
(541) 891-4664
180 Total Sales
Map
Source: Oregon Datashare
MLS Number: 220142399
- 0 Reeder Rd
- 9542 Hill Rd
- 11251 Crystal Springs Rd
- 6852 Airway Dr
- 4975 Chilly Valley Ln
- 0 Crystal Springs Rd Unit NKA 220205539
- 0 Crystal Springs Rd Unit 220194091
- 0 Crystal Springs Rd Unit 24136268
- 0 Crystal Springs Rd Unit Parcel 2 220177563
- 4621 Alt Ct
- 4751 Bellm Dr Unit SPC 405
- 7120 Turner Ct
- 9321 Hill Rd
- 4410 Oregon 39
- 4762 Sayler St
- 4538 Bellm Dr
- 5651 Liberty Ave
- 4791 Pine Grove Rd
- 5672 American Ave
- 11445 Hill Rd
