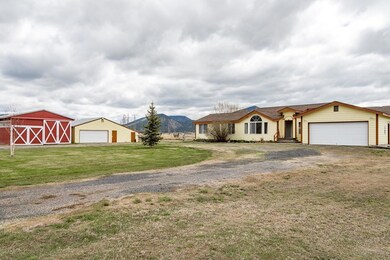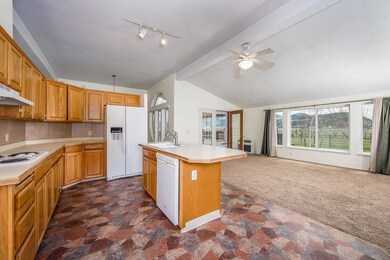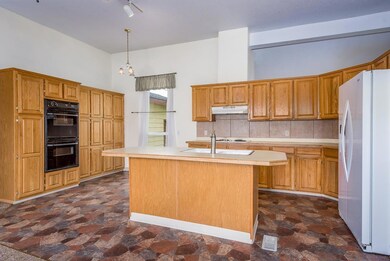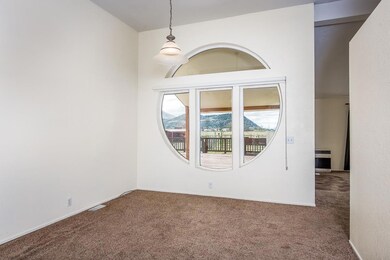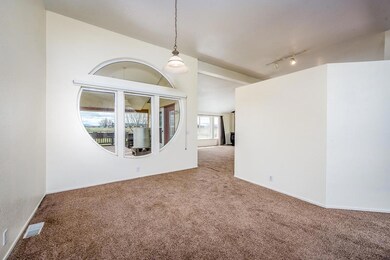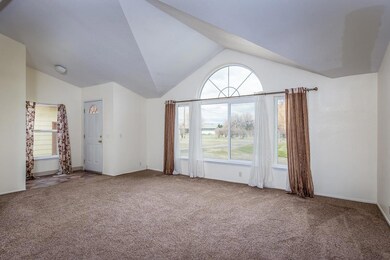
7410 Reeder Rd Klamath Falls, OR 97603
Highlights
- Barn
- Horse Property
- Mountain View
- Stables
- RV Garage
- Deck
About This Home
As of August 2022Horse Owners! Very nice manufactured home on 3.55 acres near Henley with barn, fenced pasture, & round pen. Property is in very good condition. Expansive back deck for entertaining and enjoying the peaceful rural setting. Two-car attaced garage plus a two-car detached garage/shop with additional workshop area. Full perimeter fencing and cross-fenced. Perfect set-up for several horses or 4-H projects. Located in desirable Henley school district and along a quiet cul-de-sac. Circular drive for easy trailer access with gates for animals. A must-see property. Buyers to do their due diligence regarding irrigation. The hand line along the fence will remain. Round pen will remain. Both electric heat and oil monitor unit. Newer roof. Fire pit off of back deck.
Last Agent to Sell the Property
Windermere Real Estate Kf License #200409050 Listed on: 04/27/2018

Property Details
Home Type
- Mobile/Manufactured
Est. Annual Taxes
- $1,833
Year Built
- Built in 1996
Lot Details
- 3.55 Acre Lot
- Fenced
- Level Lot
Parking
- 2 Car Garage
- RV Garage
Property Views
- Mountain
- Territorial
Home Design
- Ranch Style House
- Frame Construction
- Composition Roof
- Modular or Manufactured Materials
- Concrete Perimeter Foundation
Interior Spaces
- 2,047 Sq Ft Home
- Vaulted Ceiling
- Wood Burning Fireplace
- Double Pane Windows
- Vinyl Clad Windows
Kitchen
- <<OvenToken>>
- Cooktop<<rangeHoodToken>>
- Dishwasher
- Kitchen Island
Flooring
- Carpet
- Vinyl
Bedrooms and Bathrooms
- 3 Bedrooms
- Walk-In Closet
- 2 Full Bathrooms
- <<bathWSpaHydroMassageTubToken>>
Outdoor Features
- Horse Property
- Deck
- Separate Outdoor Workshop
Schools
- Henley Elementary School
- Henley Middle School
- Henley High School
Utilities
- Forced Air Heating System
- Heating System Uses Oil
- Well
- Septic Tank
Additional Features
- Barn
- Stables
- Manufactured Home With Land
Community Details
- Henley Subdivision
Listing and Financial Details
- Assessor Parcel Number R598678
Similar Homes in Klamath Falls, OR
Home Values in the Area
Average Home Value in this Area
Property History
| Date | Event | Price | Change | Sq Ft Price |
|---|---|---|---|---|
| 08/19/2022 08/19/22 | Sold | $390,000 | -8.2% | $191 / Sq Ft |
| 07/23/2022 07/23/22 | Pending | -- | -- | -- |
| 07/21/2022 07/21/22 | For Sale | $425,000 | 0.0% | $208 / Sq Ft |
| 07/15/2022 07/15/22 | Pending | -- | -- | -- |
| 06/16/2022 06/16/22 | For Sale | $425,000 | 0.0% | $208 / Sq Ft |
| 04/04/2022 04/04/22 | Pending | -- | -- | -- |
| 04/01/2022 04/01/22 | For Sale | $425,000 | +62.7% | $208 / Sq Ft |
| 07/06/2018 07/06/18 | Sold | $261,200 | -6.7% | $128 / Sq Ft |
| 05/10/2018 05/10/18 | Pending | -- | -- | -- |
| 04/27/2018 04/27/18 | For Sale | $279,900 | -- | $137 / Sq Ft |
Tax History Compared to Growth
Agents Affiliated with this Home
-
Stacey Moyles
S
Seller's Agent in 2022
Stacey Moyles
Century 21 Showcase, Realtors
(208) 851-1854
140 Total Sales
-
Linda Knust

Buyer's Agent in 2022
Linda Knust
Fisher Nicholson Realty, LLC
(541) 892-3333
173 Total Sales
-
Allison York

Seller's Agent in 2018
Allison York
Windermere Real Estate Kf
(541) 331-0060
161 Total Sales
-
Candi Sonerholm

Buyer's Agent in 2018
Candi Sonerholm
Fisher Nicholson Realty, LLC
(541) 891-4664
180 Total Sales
Map
Source: Oregon Datashare
MLS Number: 102987975
- 0 Reeder Rd
- 9542 Hill Rd
- 11251 Crystal Springs Rd
- 6852 Airway Dr
- 4975 Chilly Valley Ln
- 0 Crystal Springs Rd Unit NKA 220205539
- 0 Crystal Springs Rd Unit 220194091
- 0 Crystal Springs Rd Unit 24136268
- 0 Crystal Springs Rd Unit Parcel 2 220177563
- 4621 Alt Ct
- 7310 Flag Ct
- 4751 Bellm Dr Unit SPC 405
- 7305 Flag Ct
- 7120 Turner Ct
- 9321 Hill Rd
- 4410 Oregon 39
- 4762 Sayler St
- 4538 Bellm Dr
- 5651 Liberty Ave
- 4791 Pine Grove Rd

