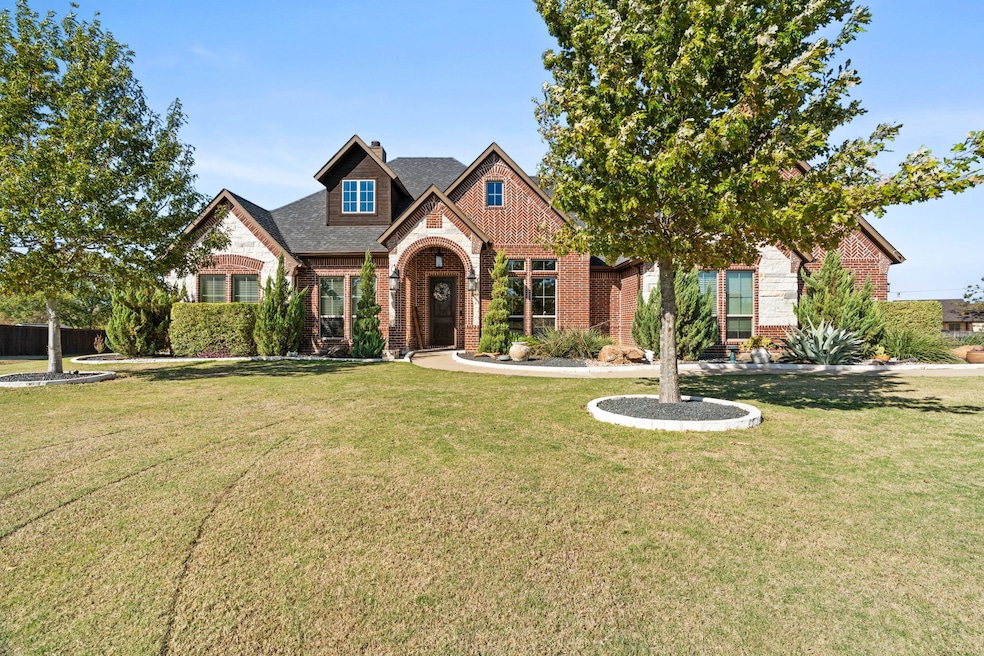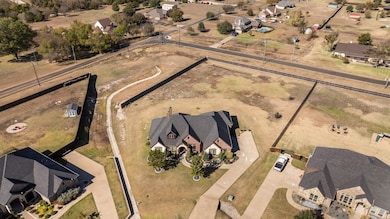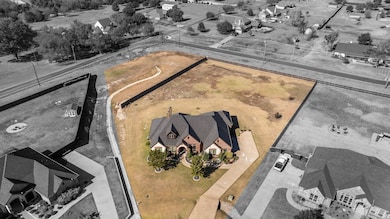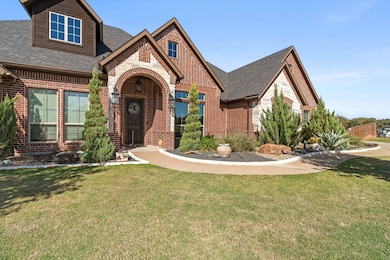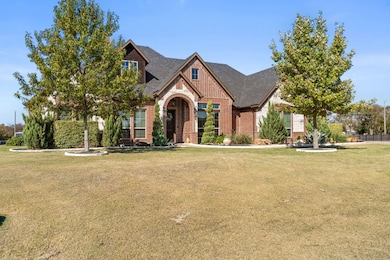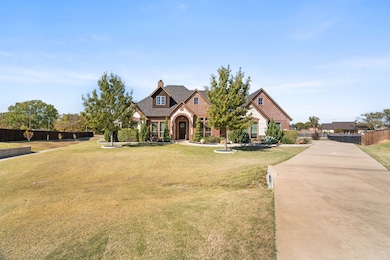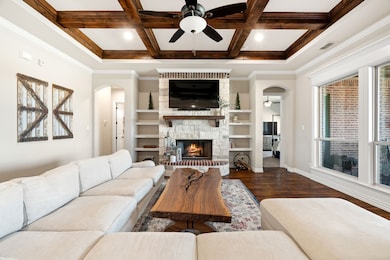7411 Chambers Bay Cir Waxahachie, TX 75167
Estimated payment $4,184/month
Highlights
- Two Primary Bedrooms
- Open Floorplan
- Outdoor Fireplace
- Longbranch Elementary School Rated A-
- Traditional Architecture
- Wood Flooring
About This Home
Looking for a move in ready home with space to spread out and no city taxes? This stunning 4 bedroom, 3 bath home offers a flexible layout perfect for multi generational living, remote work, and entertaining. Located on 1.75 acres in a quiet culdesac, it features an open concept floorplan with hand-scraped hardwood floors throughout the living areas and wood coffered ceilings in both the living room and private home office. The heart of the home is a chef’s kitchen with a massive granite island, double ovens, and seamless flow into the dining and living spaces. A floor to ceiling stone fireplace makes the spacious living room feel cozy. The primary suite includes a spa like bath with a large utility room that connects directly to the walk in closet; perfect for everyday convenience. The 4th bedroom functions as MIL Suite or flexible living space, complete with its own ensuite bath and walk-in closet. Outside you'll love oversized covered back porch with fireplace that is perfect for outdoor entertaining, grilling, or relaxing under the Texas sky. MIDLO ISD! Must See!
Listing Agent
Legacy Realty Group Brokerage Phone: 972-905-6333 License #0635449 Listed on: 11/12/2025
Home Details
Home Type
- Single Family
Est. Annual Taxes
- $9,109
Year Built
- Built in 2018
Lot Details
- 1.76 Acre Lot
- Cul-De-Sac
- Wrought Iron Fence
- Wood Fence
- Landscaped
- Sprinkler System
- Cleared Lot
- Few Trees
- Lawn
- Back Yard
Parking
- 3 Car Attached Garage
- Side Facing Garage
- Epoxy
- Driveway
Home Design
- Traditional Architecture
- Brick Exterior Construction
- Slab Foundation
- Composition Roof
Interior Spaces
- 3,001 Sq Ft Home
- 1-Story Property
- Open Floorplan
- Ceiling Fan
- Decorative Lighting
- 2 Fireplaces
- Stone Fireplace
- Fireplace Features Masonry
- Window Treatments
- Laundry in Utility Room
Kitchen
- Eat-In Kitchen
- Double Oven
- Electric Oven
- Electric Cooktop
- Dishwasher
- Granite Countertops
- Disposal
Flooring
- Wood
- Carpet
- Ceramic Tile
Bedrooms and Bathrooms
- 4 Bedrooms
- Double Master Bedroom
- In-Law or Guest Suite
- 3 Full Bathrooms
Outdoor Features
- Covered Patio or Porch
- Outdoor Fireplace
Schools
- Longbranch Elementary School
- Heritage High School
Utilities
- Central Heating and Cooling System
- Aerobic Septic System
- High Speed Internet
Community Details
- Bob White Estates Ph 2 Subdivision
Listing and Financial Details
- Legal Lot and Block 4 / A
- Assessor Parcel Number 267243
Map
Home Values in the Area
Average Home Value in this Area
Tax History
| Year | Tax Paid | Tax Assessment Tax Assessment Total Assessment is a certain percentage of the fair market value that is determined by local assessors to be the total taxable value of land and additions on the property. | Land | Improvement |
|---|---|---|---|---|
| 2025 | $6,466 | $628,712 | -- | -- |
| 2024 | $6,466 | $571,556 | -- | -- |
| 2023 | $6,466 | $519,596 | $0 | $0 |
| 2022 | $7,983 | $472,360 | $0 | $0 |
| 2021 | $7,690 | $474,090 | $81,000 | $393,090 |
| 2020 | $7,536 | $390,380 | $77,850 | $312,530 |
| 2019 | $8,131 | $404,440 | $0 | $0 |
| 2018 | $980 | $48,750 | $48,750 | $0 |
| 2017 | $1,078 | $52,500 | $52,500 | $0 |
Property History
| Date | Event | Price | List to Sale | Price per Sq Ft |
|---|---|---|---|---|
| 11/12/2025 11/12/25 | For Sale | $649,900 | -- | $217 / Sq Ft |
Purchase History
| Date | Type | Sale Price | Title Company |
|---|---|---|---|
| Vendors Lien | -- | Town Square Title |
Mortgage History
| Date | Status | Loan Amount | Loan Type |
|---|---|---|---|
| Open | $377,566 | New Conventional |
Source: North Texas Real Estate Information Systems (NTREIS)
MLS Number: 21110937
APN: 267243
- 7441 Chambers Bay Cir
- 851 Black Champ Rd
- 7030 Champion Rd
- 7011 Hayes Rd
- 210 Walker Ct N
- SA-3101 Plan at Sagebrush Addition
- SA-2785 Plan at Sagebrush Addition
- SA-2665 Plan at Sagebrush Addition
- SA-3151 Plan at Sagebrush Addition
- SA-3030 Plan at Sagebrush Addition
- SA-3451 Plan at Sagebrush Addition
- SA-3104 Plan at Sagebrush Addition
- 6851 Hayes Rd
- 6841 Hayes Rd
- 7260 Spring Branch Rd
- 621 Cimarron Meadows Dr
- 6811 Hayes Rd
- TBD Little Branch Rd Unit 5
- 6603 Champion Rd
- TBD Fm-664
- 920 Mason Ln
- 6414 Quail Valley Dr
- 5214 Rowlan Row
- 5018 Ridgeview Ln
- 2770 Fireside Dr
- 458 Mesquite Grove Rd
- 731 N Walnut Grove Rd
- 426 Summer Grove Dr
- 138 Sierra Dr
- 129 Sierra Dr
- 111 Valley View Dr
- 228 Dakota Dr
- 233 Valley View Dr
- 146 Wagon Mound
- 136 Wagon Mound Dr
- 509 Covent Garden Place
- 3222 Rheims Dr
- 2050 Conquest Blvd
- 3213 Charing Cross Rd
- 3222 Blue Jay Ln
