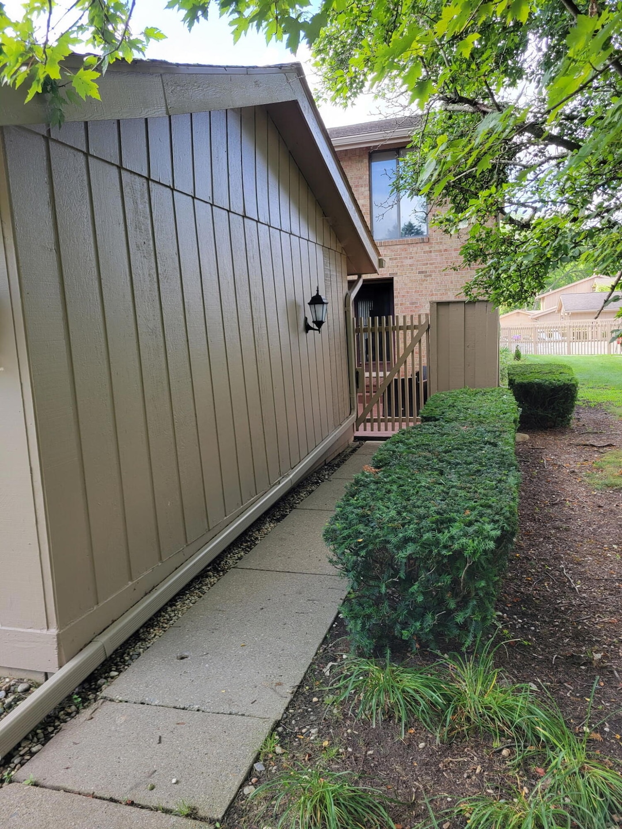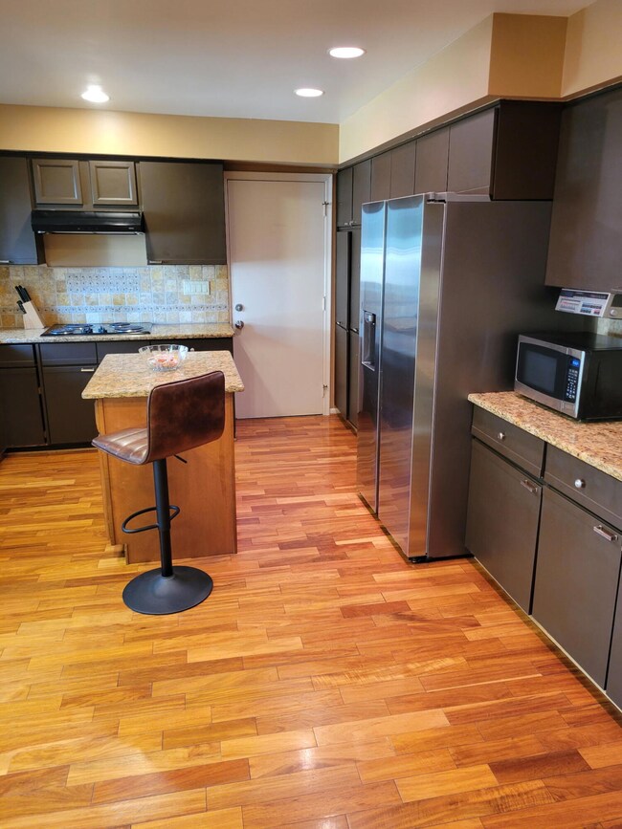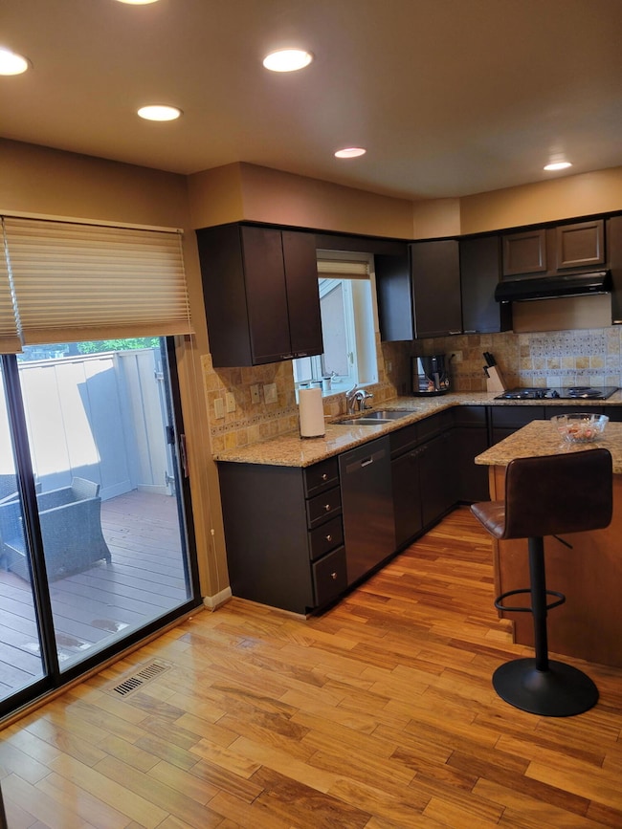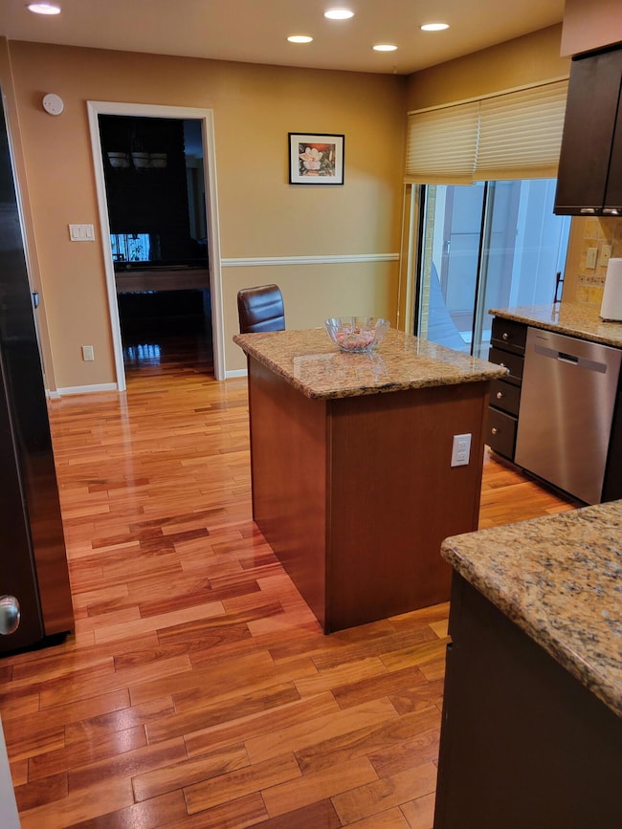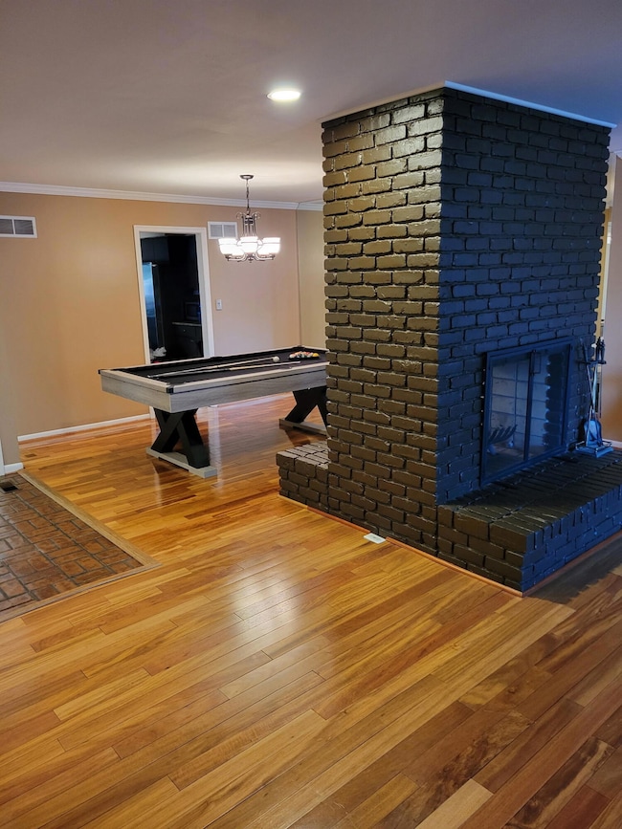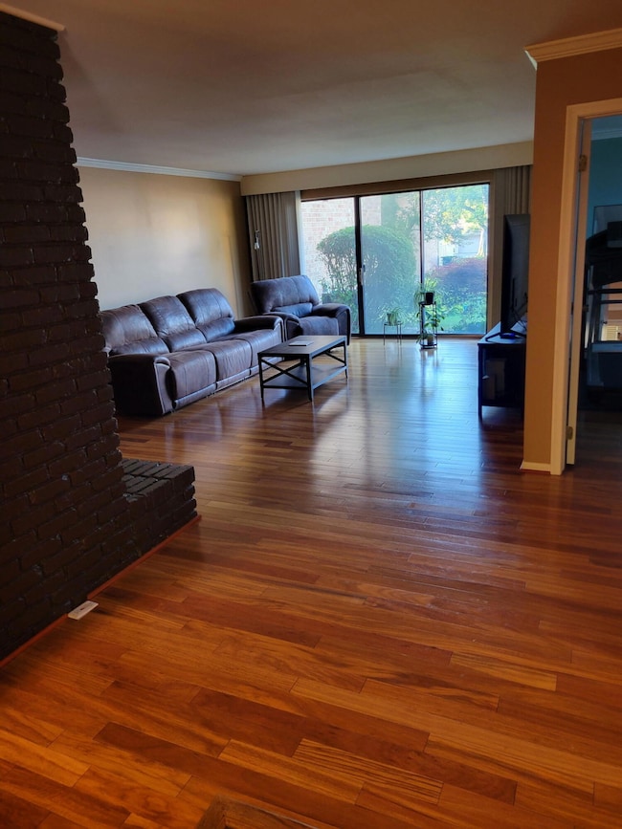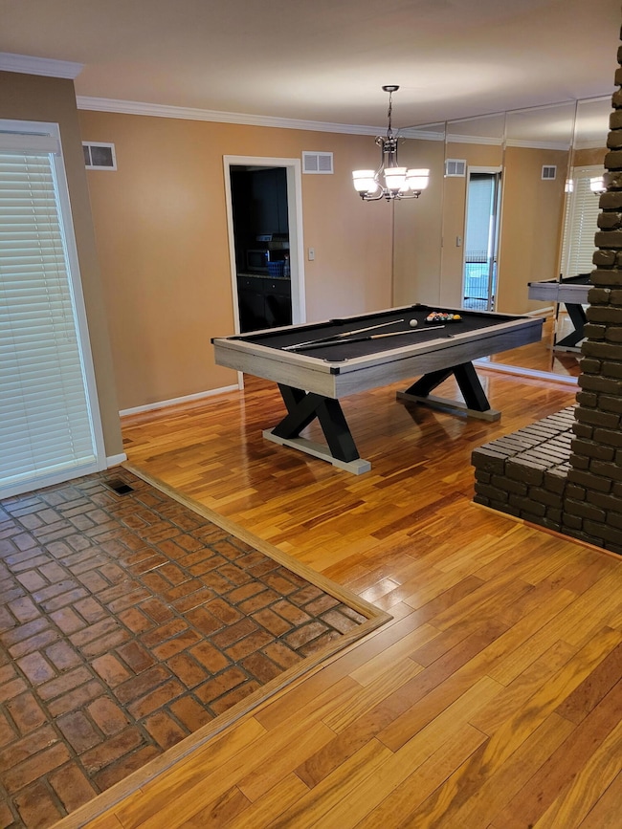7411 Pebble Point Unit 20 West Bloomfield, MI 48322
Estimated payment $2,713/month
Highlights
- Gated Community
- Colonial Architecture
- 2 Car Attached Garage
- 30.98 Acre Lot
- Community Pool
- Living Room
About This Home
A Move-In Ready Home with Modern Updates and Prime Location
Nestled in a highly sought-after community, this beautifully updated end unit condo offers the perfect blend of comfort, convenience, and style. Whether you are a discerning first-time buyer, a downsizer seeking ease of living, or an investor looking for a turnkey property, this condo stands out as a prime choice. With its enviable location just steps from the sparkling community pool, this residence combines resort-style amenities with a host of thoughtful upgrades, making it one of the best opportunities on the market today.
One of the most compelling features of this condo is its exceptional location within the community. As an end unit, it enjoys added privacy, extra natural light, and only one shared wall— creating a quieter, more serene living environment. The condo is situated close to the community pool, allowing you to enjoy refreshing swims or relaxing afternoons poolside with ease. The proximity means you can maximize your leisure time and makes entertaining family and friends a breeze.
Stepping outside your door, you're greeted by well-maintained landscaping and easy access to walking paths, green spaces, and additional amenities. This ideal positioning also translates to convenient parking options and quick access to neighborhood entrances and exitsmaking your daily routine as seamless as possible.
This home exudes a sense of freshness and sophistication, thanks to a series of substantial interior upgrades completed recently. New flooring stretches throughout the main living areas, providing a clean, modern foundation that suits any decor style. The updated flooring is both stylish and durable, designed to withstand the demands of busy households while maintaining its elegant appearance.
Fresh paint brightens every room, giving the home a crisp, inviting atmosphere. Neutral tones have been selected to provide a versatile backdrop, allowing you to easily personalize the space with your own furnishings and art. New carpet in the bedrooms and on the stairs offers a plush, comfortable feel underfootperfect for cozy mornings and restful evenings.
In addition to the cosmetic updates, this condo features a suite of new appliances and system upgrades that add tremendous value and peace of mind. The kitchen is equipped with a brand new dishwasher and refrigerator (2023), making meal prep and cleanup effortless. The modern appliances not only enhance the kitchen's functionality, but also elevate its visual appeal.
A new furnace (2023) ensures efficient heating and comfort throughout the colder months, while the recently installed dryer (2023) adds convenience to your laundry routine. These critical updates mean that major expenses have already been addressed, allowing you to settle in with confidence that your home is equipped for years to come.
The open-concept living and dining area is bathed in natural light, thanks to large windows that capture the sunshine and offer pleasant views of the surrounding community. The layout is ideal for entertaining or relaxing, with ample space for gatherings both big and small. Sliding doors lead to a private patio or balcony, creating the perfect spot to enjoy your morning coffee, read a book, or dine al fresco.
The kitchen features plenty of counter space, updated cabinetry, and modern fixtures. The thoughtful floor plan ensures that whether you're cooking for one or hosting a dinner party, you'll find the space efficient and enjoyable to use.
The bedrooms are designed as restful sanctuaries, each updated with new carpeting and fresh paint. The primary suite offers generous closet space and easy access to a sleek, well-maintained bathroom. Secondary bedrooms are perfect for family, guests, or a home office setup, with large windows that ensure every space feels open and inviting.
Bathrooms are clean and contemporary, with updated fixtures and finishes that make daily routines both comfortable and efficient.
Living in this condo means more than just enjoying your private residenceyou'll also have access to the community's outstanding amenities. The highlight is the pool, conveniently located just a short walk from your front door. Whether you're swimming laps, enjoying a barbecue, or simply soaking up the sun, the pool area is the community's social and recreational heart.
Additional amenities may include a clubhouse, fitness center, green spaces, or playgroundsoffering activities and conveniences for residents of all ages.
The recent upgrades to essential systemsincluding the furnace, refrigerator, dishwasher, and dryertranslate to lower utility costs and fewer maintenance concerns. Modern appliances are designed to be energy-efficient, helping you save money while reducing your environmental footprint. The new furnace, in particular, means you can look forward to reliable and effective heating during the winter months.
Perhaps the greatest advantage of this condo is its truly move-in ready status. With all the key updates already completed, you can focus on settling into your new home, rather than worrying about repairs or renovations. The meticulous attention to detail in every update reflects pride of ownership and a commitment to quality.
Beyond the community, the condo's location offers convenient access to local shops, restaurants, parks, and schools. Major transportation routes are nearby, facilitating easy commutes to work or play. Whether you're looking for vibrant city life or peaceful retreats in nature, this address puts you at the center of it all.
This end unit condo is a rare find, combining a highly desirable location near the pool with a host of recent upgradesboth inside and out. With new flooring, fresh paint, plush carpet, and recently installed major appliances, you can feel confident that you're investing in a home that's as practical as it is attractive. The added benefits of community amenities and a vibrant neighborhood make this listing stand out from the rest.
For anyone in search of a home that offers comfort, style, convenience, and long-term value, this property is an absolute must-see. Schedule your tour today and discover first-hand what makes this end unit condo such an exceptional place to call home.
Property Details
Home Type
- Condominium
Est. Annual Taxes
- $4,802
Year Built
- Built in 1974
HOA Fees
- $504 Monthly HOA Fees
Parking
- 2 Car Attached Garage
- Front Facing Garage
- Garage Door Opener
Home Design
- Colonial Architecture
- Brick Exterior Construction
- Asphalt Roof
- Vinyl Siding
Interior Spaces
- 2-Story Property
- Wood Burning Fireplace
- Living Room
Kitchen
- Range
- Microwave
- Dishwasher
- Disposal
Bedrooms and Bathrooms
- 3 Bedrooms
Laundry
- Laundry Room
- Dryer
- Washer
Finished Basement
- Basement Fills Entire Space Under The House
- Laundry in Basement
Utilities
- Forced Air Heating and Cooling System
- Heating System Uses Natural Gas
- Natural Gas Water Heater
Community Details
Overview
- Association fees include water, trash, snow removal, sewer, lawn/yard care
- Association Phone (248) 745-7100
- Pebblecreek Subdivision
Recreation
- Community Pool
Security
- Gated Community
Map
Home Values in the Area
Average Home Value in this Area
Tax History
| Year | Tax Paid | Tax Assessment Tax Assessment Total Assessment is a certain percentage of the fair market value that is determined by local assessors to be the total taxable value of land and additions on the property. | Land | Improvement |
|---|---|---|---|---|
| 2024 | $2,992 | $133,280 | $0 | $0 |
| 2022 | $2,865 | $113,910 | $10,650 | $103,260 |
| 2021 | $2,648 | $116,420 | $0 | $0 |
| 2020 | $1,707 | $113,730 | $10,650 | $103,080 |
| 2018 | $2,553 | $97,700 | $12,000 | $85,700 |
| 2015 | -- | $73,600 | $0 | $0 |
| 2014 | -- | $67,100 | $0 | $0 |
| 2011 | -- | $63,350 | $0 | $0 |
Property History
| Date | Event | Price | List to Sale | Price per Sq Ft | Prior Sale |
|---|---|---|---|---|---|
| 09/24/2025 09/24/25 | Price Changed | $339,900 | -2.9% | $118 / Sq Ft | |
| 09/09/2025 09/09/25 | Price Changed | $349,900 | -2.1% | $121 / Sq Ft | |
| 08/23/2025 08/23/25 | Price Changed | $357,500 | -0.7% | $124 / Sq Ft | |
| 07/31/2025 07/31/25 | For Sale | $359,900 | +17.1% | $125 / Sq Ft | |
| 10/04/2022 10/04/22 | Sold | $307,400 | +2.5% | $135 / Sq Ft | View Prior Sale |
| 09/02/2022 09/02/22 | Pending | -- | -- | -- | |
| 08/04/2022 08/04/22 | Price Changed | $299,900 | -6.3% | $131 / Sq Ft | |
| 07/09/2022 07/09/22 | Price Changed | $319,900 | -4.5% | $140 / Sq Ft | |
| 06/25/2022 06/25/22 | For Sale | $335,000 | -- | $147 / Sq Ft |
Purchase History
| Date | Type | Sale Price | Title Company |
|---|---|---|---|
| Warranty Deed | $307,400 | Liberty Title | |
| Interfamily Deed Transfer | -- | None Available | |
| Warranty Deed | $203,000 | Cambridge Title Company Llc | |
| Sheriffs Deed | $158,559 | -- | |
| Deed | -- | -- | |
| Deed | $208,000 | -- |
Mortgage History
| Date | Status | Loan Amount | Loan Type |
|---|---|---|---|
| Open | $301,832 | No Value Available |
Source: Southwestern Michigan Association of REALTORS®
MLS Number: 25038190
APN: 18-34-376-020
- 7187 Pebble Park Dr
- 7308 Creek View Cir
- 7103 Pebble Park Dr
- 7494 Pebble Ln Unit 118
- 7173 Creeks Crossing
- 7208 Creeks Bend Dr Unit 77
- 7273 Creeks Bend Ct Unit 88
- 7118 Pebble Park Dr
- 7490 Brynmawr Ct Unit 73
- 7391 Radcliff Dr Unit 49
- 7427 Radcliff Ct Unit 62
- 7486 N Brynmawr Ct
- 6900 Pebblecreek Woods Dr
- 6964 Pebblecreek Woods Dr Unit 48
- 6966 Pebble Park Cir Unit 79L
- 7663 Danbury Cir
- 7570 Danbury Cir
- 7109 Winding Brook Ct
- 30851 Woodstream Dr
- 4392 Gateway Cir Unit 59
- 7663 Danbury Cir
- 7110 Orchard Lake Rd
- 31200 Hunters Dr
- 7020 Orchard Lake Rd
- 6834 Chimney Hill Dr
- 6620 Fireside Ct
- 5511 Maple Leaf Ct
- 7178 Heather Heath
- 6951 Lee Crest Dr
- 6569 Whispering Woods Dr Unit 73
- 6342 Aspen Ridge Blvd Unit 18
- 4180 Colorado Ln
- 6298 Aspen Ridge Blvd Unit 34
- 5551 Edinborough
- 6546 Beverly Crest Dr
- 5527 Haverhill
- 5152 Rock Run Unit 5152
- 5203 Potomac Run N
- 6252 Potomac Cir
- 5460 Bentley Rd
