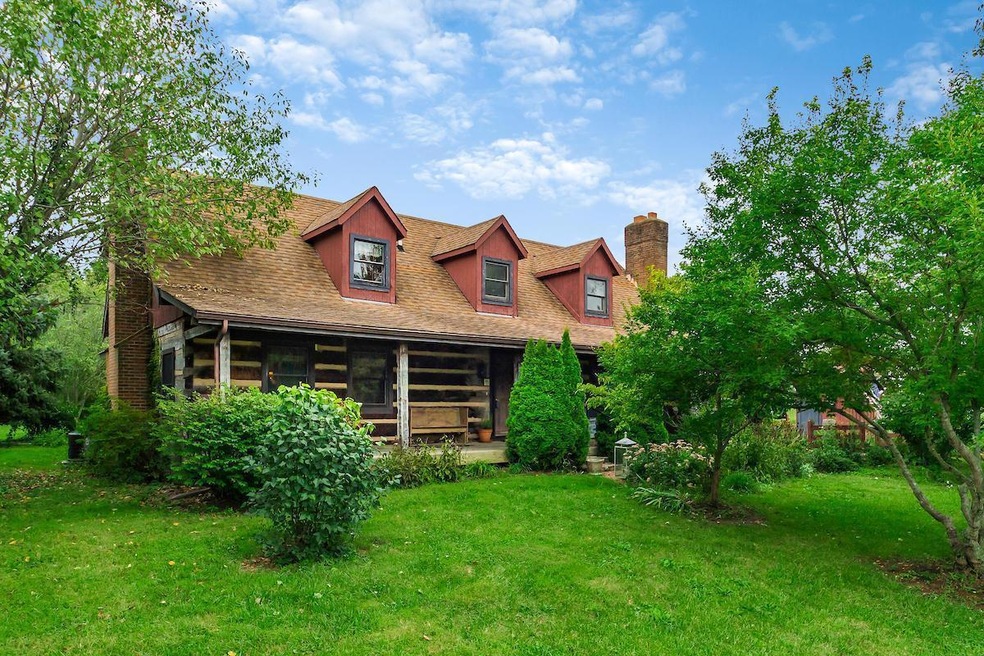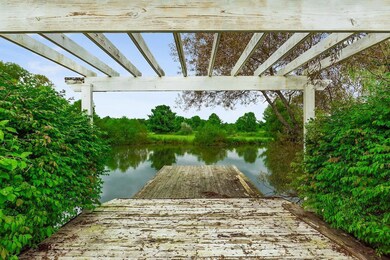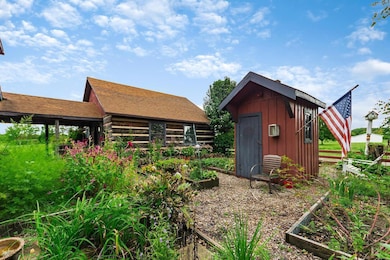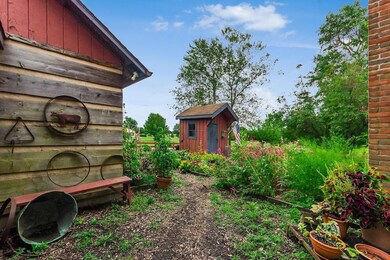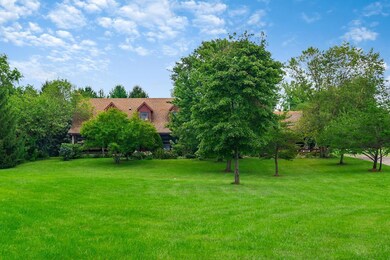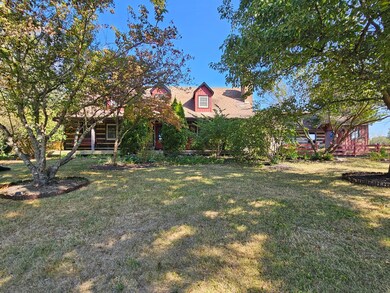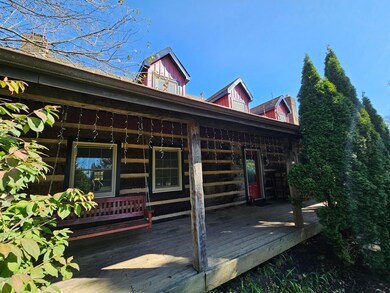
7412 Busey Rd NW Canal Winchester, OH 43110
Violet NeighborhoodHighlights
- 10.84 Acre Lot
- Deck
- Wooded Lot
- Toll Gate Middle School Rated A
- Pond
- Sun or Florida Room
About This Home
As of December 2024Custom Appalachian Log home situated on almost 11 acres! Country living but close to shopping & amenities. Gorgeous kitchen remodel with new cabinets & counter tops. Newly finished wood floors and first floor half bath renovation. 2 large brick fireplaces to give you that true cabin feel! 1/3 acre pond approx 11 ft deep, fully stocked and healthy. Numerous fruit trees, grapevines, and year round perennials plus herb garden. Two outbuildings+ 26ft lean-to. This home has been featured in Country Almanac, as well as Columbus Dispatch, Violet Township Bicentennial Christmas Tour, and Fairfield Heritage Parade of Homes. Finished basement offers a potential 5th bedroom, kitchenette, full bathroom and living room. Auditor SF is incorrect per owner, actual living space is 3418 sqft. Pro pics 9/6
Last Agent to Sell the Property
Coldwell Banker Realty License #2014005234 Listed on: 09/09/2024

Home Details
Home Type
- Single Family
Est. Annual Taxes
- $18,514
Year Built
- Built in 1994
Lot Details
- 10.84 Acre Lot
- Wooded Lot
Parking
- 2 Car Detached Garage
Home Design
- Block Foundation
- Log Siding
Interior Spaces
- 3,418 Sq Ft Home
- 2-Story Property
- Wood Burning Fireplace
- Insulated Windows
- Family Room
- Sun or Florida Room
- Laundry on main level
Kitchen
- Electric Range
- Dishwasher
Bedrooms and Bathrooms
Basement
- Walk-Up Access
- Recreation or Family Area in Basement
Outdoor Features
- Pond
- Deck
Utilities
- Forced Air Heating and Cooling System
- Heating System Uses Gas
- Private Water Source
- Well
- Private Sewer
Listing and Financial Details
- Home warranty included in the sale of the property
- Assessor Parcel Number 0360027600
Ownership History
Purchase Details
Home Financials for this Owner
Home Financials are based on the most recent Mortgage that was taken out on this home.Purchase Details
Purchase Details
Home Financials for this Owner
Home Financials are based on the most recent Mortgage that was taken out on this home.Purchase Details
Purchase Details
Similar Homes in Canal Winchester, OH
Home Values in the Area
Average Home Value in this Area
Purchase History
| Date | Type | Sale Price | Title Company |
|---|---|---|---|
| Warranty Deed | $565,000 | None Listed On Document | |
| Interfamily Deed Transfer | -- | None Available | |
| Survivorship Deed | $389,900 | Amerititle | |
| Deed | $25,400 | -- | |
| Deed | $180,000 | -- |
Mortgage History
| Date | Status | Loan Amount | Loan Type |
|---|---|---|---|
| Open | $565,000 | New Conventional | |
| Closed | $536,750 | Credit Line Revolving | |
| Previous Owner | $370,405 | New Conventional |
Property History
| Date | Event | Price | Change | Sq Ft Price |
|---|---|---|---|---|
| 12/09/2024 12/09/24 | Sold | $565,000 | -4.2% | $165 / Sq Ft |
| 09/21/2024 09/21/24 | Price Changed | $589,900 | -1.7% | $173 / Sq Ft |
| 09/09/2024 09/09/24 | For Sale | $599,900 | +53.9% | $176 / Sq Ft |
| 09/05/2019 09/05/19 | Sold | $389,900 | -4.9% | $114 / Sq Ft |
| 07/30/2019 07/30/19 | Pending | -- | -- | -- |
| 07/22/2019 07/22/19 | Price Changed | $409,900 | -3.5% | $120 / Sq Ft |
| 07/12/2019 07/12/19 | Price Changed | $424,900 | -5.6% | $124 / Sq Ft |
| 06/05/2019 06/05/19 | For Sale | $449,900 | -- | $132 / Sq Ft |
Tax History Compared to Growth
Tax History
| Year | Tax Paid | Tax Assessment Tax Assessment Total Assessment is a certain percentage of the fair market value that is determined by local assessors to be the total taxable value of land and additions on the property. | Land | Improvement |
|---|---|---|---|---|
| 2024 | $18,514 | $156,240 | $62,230 | $94,010 |
| 2023 | $7,149 | $156,240 | $62,230 | $94,010 |
| 2022 | $7,171 | $156,240 | $62,230 | $94,010 |
| 2021 | $7,037 | $130,490 | $59,270 | $71,220 |
| 2020 | $6,519 | $130,490 | $59,270 | $71,220 |
| 2019 | $6,561 | $119,270 | $68,220 | $51,050 |
| 2018 | $6,111 | $107,890 | $64,080 | $43,810 |
| 2017 | $6,119 | $97,060 | $53,340 | $43,720 |
| 2016 | $6,085 | $97,060 | $53,340 | $43,720 |
| 2015 | $6,153 | $95,060 | $53,340 | $41,720 |
| 2014 | $6,075 | $95,060 | $53,340 | $41,720 |
| 2013 | $6,075 | $95,060 | $53,340 | $41,720 |
Agents Affiliated with this Home
-
Nicholas Gabbard

Seller's Agent in 2024
Nicholas Gabbard
Coldwell Banker Realty
(614) 288-7141
1 in this area
13 Total Sales
-
Jennifer Kidwell

Buyer's Agent in 2024
Jennifer Kidwell
E-Merge
(614) 390-9180
3 in this area
149 Total Sales
-
Sharon Miller

Seller's Agent in 2019
Sharon Miller
RE/MAX
(614) 582-5803
7 in this area
158 Total Sales
Map
Source: Columbus and Central Ohio Regional MLS
MLS Number: 224030508
APN: 03-60027-600
- 7714 Glenwood Ct NW
- 8165 Busey Rd
- 6633 Busey Place NW
- 7949 Bluefield St NW
- 572 Sycamore Dr
- 7524 Cumberland Cir
- 8701 Creekwood Place
- 273 Blue Jacket Cir
- 153 Shawnee Dr
- 389 Laurel Creek St
- 145 Shawnee Dr
- 135 Mackenzie Dr
- 308 Lockville Rd
- 339 Fairfield Dr
- 150 Shawnee Dr
- 524 Autumn Ridge Cir Unit 1301
- 0 Hill Rd S Unit 224037082
- 266 Blue Jacket Cir
- 477 Furman St
- 237 Lockville Rd
