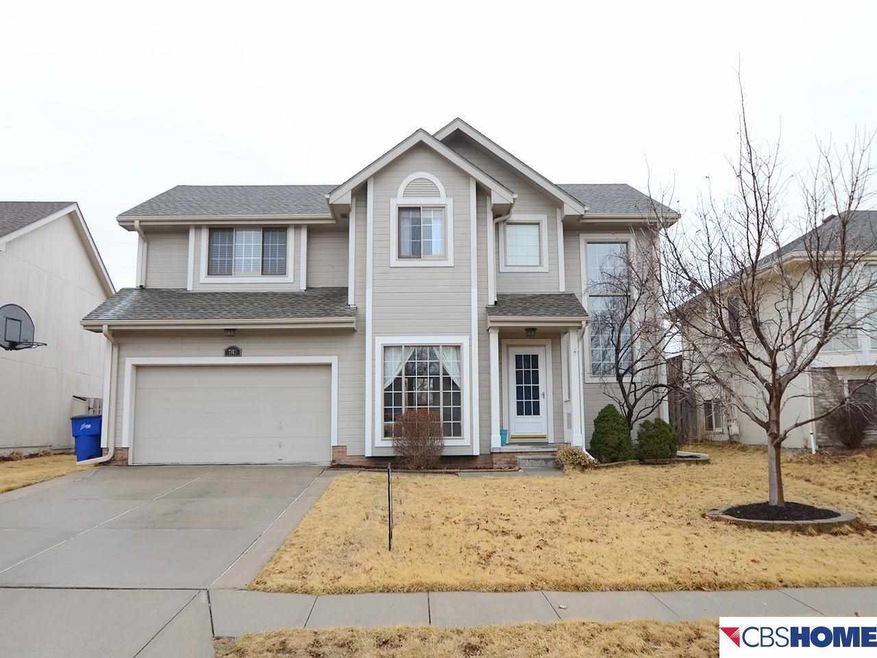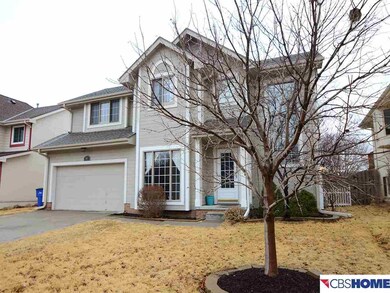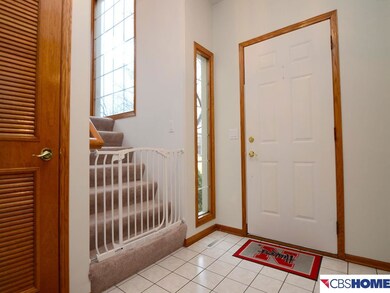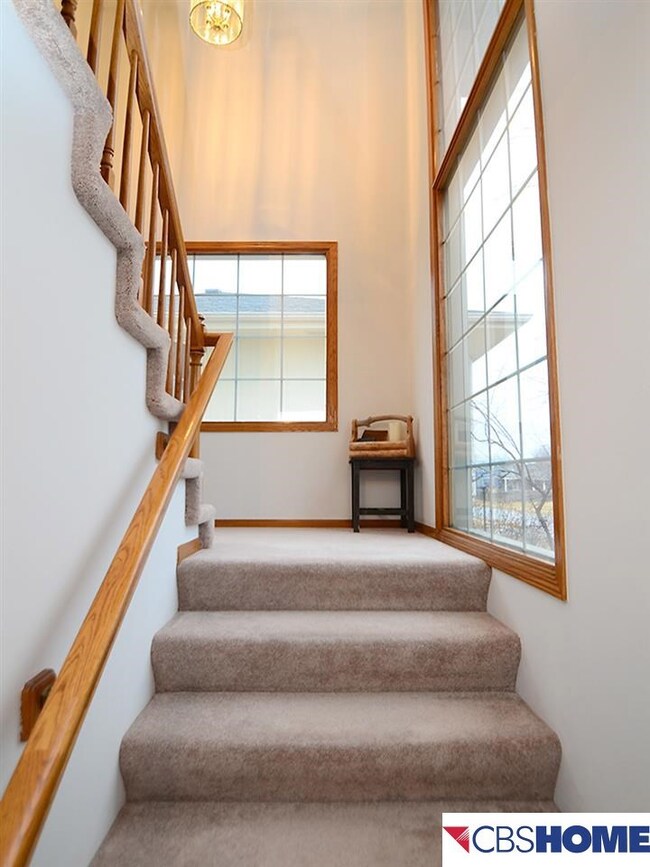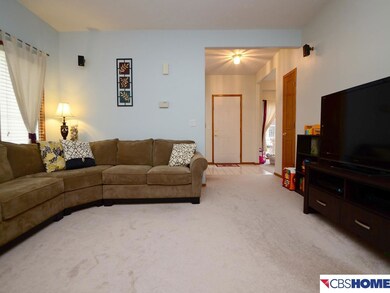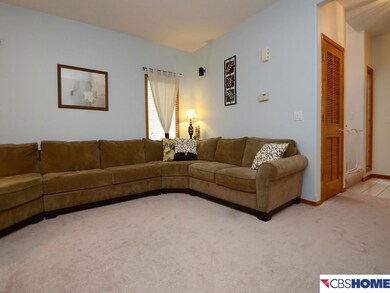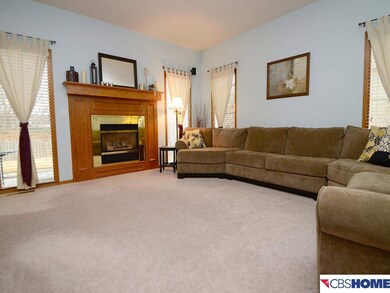
7412 S 155th Ave Omaha, NE 68138
Chalco NeighborhoodHighlights
- Wood Flooring
- Porch
- Covered Deck
- No HOA
- 2 Car Attached Garage
- Walk-In Closet
About This Home
As of January 2024This is a very nice 4 Bedroom 2 Story in Millard! New Roof & Gutters. Large Living Room with Fireplace, Kitchen with dinette, Nice Covered Patio overlooking private backyard with no neighbors behind. Enjoy the large Bedrom sizes, updated Bathrooms with all new tile. Main Floor Laundry. Finished Rec Room in Basement with 3/4 Rough-In Ready to Finish! All meaurements approx.
Last Agent to Sell the Property
BHHS Ambassador Real Estate License #20000431 Listed on: 03/28/2014

Home Details
Home Type
- Single Family
Est. Annual Taxes
- $3,783
Year Built
- Built in 1997
Lot Details
- Lot Dimensions are 60 x 115
- Property is Fully Fenced
- Privacy Fence
- Wood Fence
Parking
- 2 Car Attached Garage
Home Design
- Composition Roof
- Hardboard
Interior Spaces
- 2-Story Property
- Ceiling height of 9 feet or more
- Window Treatments
- Living Room with Fireplace
- Dining Area
- Basement
Kitchen
- <<OvenToken>>
- <<microwave>>
- Dishwasher
- Disposal
Flooring
- Wood
- Wall to Wall Carpet
Bedrooms and Bathrooms
- 4 Bedrooms
- Walk-In Closet
Laundry
- Dryer
- Washer
Outdoor Features
- Covered Deck
- Porch
Schools
- Neihardt Elementary School
- Harry Andersen Middle School
- Millard South High School
Utilities
- Forced Air Heating and Cooling System
- Heating System Uses Gas
- Water Softener
- Cable TV Available
Community Details
- No Home Owners Association
- Emerald Oaks Subdivision
Listing and Financial Details
- Assessor Parcel Number 011265213
- Tax Block 74
Ownership History
Purchase Details
Home Financials for this Owner
Home Financials are based on the most recent Mortgage that was taken out on this home.Purchase Details
Home Financials for this Owner
Home Financials are based on the most recent Mortgage that was taken out on this home.Purchase Details
Home Financials for this Owner
Home Financials are based on the most recent Mortgage that was taken out on this home.Purchase Details
Home Financials for this Owner
Home Financials are based on the most recent Mortgage that was taken out on this home.Purchase Details
Similar Homes in Omaha, NE
Home Values in the Area
Average Home Value in this Area
Purchase History
| Date | Type | Sale Price | Title Company |
|---|---|---|---|
| Warranty Deed | $320,000 | Omaha National Title | |
| Warranty Deed | $261,000 | Dri Title & Escrow | |
| Warranty Deed | $181,000 | Omaha Title & Escrow Inc | |
| Warranty Deed | $182,000 | Nlta | |
| Survivorship Deed | $182,000 | -- |
Mortgage History
| Date | Status | Loan Amount | Loan Type |
|---|---|---|---|
| Open | $269,500 | FHA | |
| Previous Owner | $267,003 | VA | |
| Previous Owner | $196,000 | New Conventional | |
| Previous Owner | $175,100 | New Conventional | |
| Previous Owner | $170,565 | New Conventional | |
| Previous Owner | $171,950 | New Conventional | |
| Previous Owner | $84,500 | New Conventional | |
| Previous Owner | $136,500 | Purchase Money Mortgage |
Property History
| Date | Event | Price | Change | Sq Ft Price |
|---|---|---|---|---|
| 01/22/2024 01/22/24 | Sold | $319,500 | 0.0% | $127 / Sq Ft |
| 12/20/2023 12/20/23 | Pending | -- | -- | -- |
| 12/14/2023 12/14/23 | Price Changed | $319,500 | -1.7% | $127 / Sq Ft |
| 12/06/2023 12/06/23 | For Sale | $325,000 | +24.5% | $130 / Sq Ft |
| 11/30/2020 11/30/20 | Sold | $261,000 | +2.4% | $104 / Sq Ft |
| 10/27/2020 10/27/20 | Pending | -- | -- | -- |
| 10/22/2020 10/22/20 | For Sale | $255,000 | +40.9% | $102 / Sq Ft |
| 05/23/2014 05/23/14 | Sold | $181,000 | -2.1% | $76 / Sq Ft |
| 04/22/2014 04/22/14 | Pending | -- | -- | -- |
| 03/28/2014 03/28/14 | For Sale | $184,900 | -- | $78 / Sq Ft |
Tax History Compared to Growth
Tax History
| Year | Tax Paid | Tax Assessment Tax Assessment Total Assessment is a certain percentage of the fair market value that is determined by local assessors to be the total taxable value of land and additions on the property. | Land | Improvement |
|---|---|---|---|---|
| 2024 | $5,350 | $317,408 | $43,000 | $274,408 |
| 2023 | $5,350 | $272,492 | $35,000 | $237,492 |
| 2022 | $5,497 | $259,617 | $35,000 | $224,617 |
| 2021 | $5,171 | $241,526 | $33,000 | $208,526 |
| 2020 | $4,937 | $222,736 | $28,000 | $194,736 |
| 2019 | $4,739 | $213,354 | $28,000 | $185,354 |
| 2018 | $4,556 | $201,244 | $23,000 | $178,244 |
| 2017 | $4,248 | $187,908 | $23,000 | $164,908 |
| 2016 | $4,042 | $177,701 | $23,000 | $154,701 |
| 2015 | $4,047 | $176,946 | $23,000 | $153,946 |
| 2014 | $3,957 | $172,543 | $23,000 | $149,543 |
| 2012 | -- | $168,288 | $23,000 | $145,288 |
Agents Affiliated with this Home
-
Duane Safarik

Seller's Agent in 2024
Duane Safarik
NP Dodge Real Estate Sales, Inc.
(402) 669-6444
3 in this area
228 Total Sales
-
Tammy Dawdy

Buyer's Agent in 2024
Tammy Dawdy
The Gallery of Homes
(402) 630-2032
1 in this area
7 Total Sales
-
Michael Jenkins
M
Seller's Agent in 2020
Michael Jenkins
NP Dodge Real Estate Sales, Inc.
(402) 740-6038
2 in this area
100 Total Sales
-
Pete Jenkins

Seller's Agent in 2014
Pete Jenkins
BHHS Ambassador Real Estate
(402) 690-3388
1 in this area
82 Total Sales
Map
Source: Great Plains Regional MLS
MLS Number: 21405488
APN: 011265213
- 15546 Newell St
- 15717 Redwood St
- 15818 Timberlane Dr
- 15807 Willow St
- 15705 Emiline St
- 15816 Cottonwood St
- 7906 S 156th Ave
- 7925 S 157th St
- 7956 S 154th St
- 16026 Timberlane Dr
- 8006 S 154th St
- 16113 Josephine St
- 15748 Rosewood St
- 16140 Josephine St
- 16141 Cottonwood St
- 15106 Irene St
- 16150 Cottonwood St
- 7730 S 161st Terrace
- 14704 Josephine St
- 6505 S 154th St
