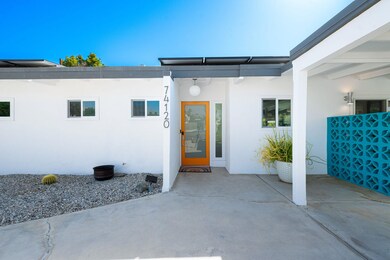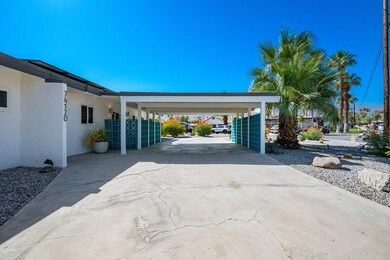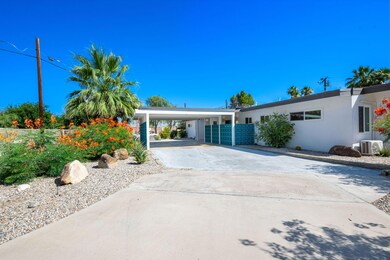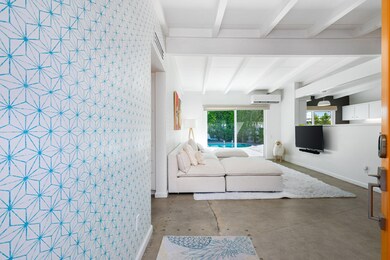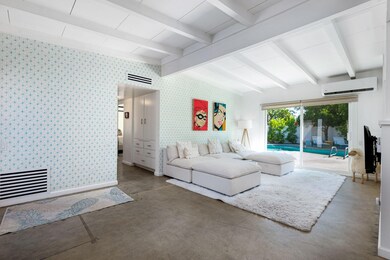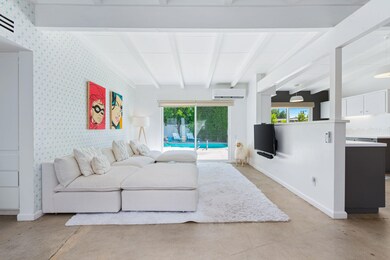
74120 Parosella St Palm Desert, CA 92260
South Palm Desert NeighborhoodHighlights
- Heated In Ground Pool
- Open Floorplan
- Mountain View
- Palm Desert High School Rated A
- Midcentury Modern Architecture
- Vaulted Ceiling
About This Home
As of February 2025Discover the perfect blend of style and function in this 1964 post-and-beam Mid-Century gem, nestled in South Palm Desert, just moments from El Paseo. Ideal for full-time living or rental potential, the home offers a thoughtfully designed split floor plan with four bedrooms and four bathrooms. Each side features a spacious ensuite bedroom, an additional guest room, and modern bathrooms with charming vintage fixtures. The large kitchen showcases a custom hexagon tile backsplash, seamlessly marrying style with utility. The living room includes a built-in desk for work-from-home convenience, while bedroom suites feature versatile built-in desks or vanities. Polished concrete floors, fresh paint, and meticulous upkeep reflect true pride of ownership. Outdoors, enjoy a private saltwater pool with an attached kiddie pool--perfect for sunny desert days. The expansive backyard is ideal for entertaining, and the covered porch patio, shaded by a striking porte cochere, creates the perfect spot for alfresco dining. Additional highlights include an indoor laundry room, a generous hall storage closet, upgraded mini-split A/C units, and solar panels for year-round comfort and energy efficiency. With no HOA, low taxes, and a move-in-ready appeal, this home offers proximity to world-class golf, upscale shopping, and fine dining in one of Coachella Valley's most sought-after neighborhoods.
Last Agent to Sell the Property
Equity Union License #01965152 Listed on: 11/29/2024

Home Details
Home Type
- Single Family
Est. Annual Taxes
- $10,851
Year Built
- Built in 1964
Lot Details
- 8,276 Sq Ft Lot
- Home has East and West Exposure
- Corner Lot
- Drip System Landscaping
Home Design
- Midcentury Modern Architecture
- Slab Foundation
Interior Spaces
- 1,907 Sq Ft Home
- 1-Story Property
- Open Floorplan
- Beamed Ceilings
- Vaulted Ceiling
- Ceiling Fan
- Living Room
- Dining Area
- Storage
- Laundry Room
- Utility Room
- Mountain Views
- Laminate Countertops
Bedrooms and Bathrooms
- 4 Bedrooms
- 4 Full Bathrooms
- Bidet
- Secondary bathroom tub or shower combo
Parking
- 2 Attached Carport Spaces
- 4 Car Parking Spaces
- Porte-Cochere
- Circular Driveway
- Unassigned Parking
Pool
- Heated In Ground Pool
- Outdoor Pool
- Above Ground Spa
Utilities
- Central Air
- Heating Available
Listing and Financial Details
- Assessor Parcel Number 625175007
Ownership History
Purchase Details
Home Financials for this Owner
Home Financials are based on the most recent Mortgage that was taken out on this home.Purchase Details
Home Financials for this Owner
Home Financials are based on the most recent Mortgage that was taken out on this home.Purchase Details
Purchase Details
Purchase Details
Purchase Details
Home Financials for this Owner
Home Financials are based on the most recent Mortgage that was taken out on this home.Purchase Details
Purchase Details
Home Financials for this Owner
Home Financials are based on the most recent Mortgage that was taken out on this home.Purchase Details
Similar Homes in the area
Home Values in the Area
Average Home Value in this Area
Purchase History
| Date | Type | Sale Price | Title Company |
|---|---|---|---|
| Grant Deed | $745,000 | First American Title | |
| Grant Deed | $565,000 | First American Title Company | |
| Interfamily Deed Transfer | -- | None Available | |
| Grant Deed | $170,000 | Lsi Title Agency | |
| Trustee Deed | $362,922 | Accommodation | |
| Grant Deed | $352,000 | Chicago Title Company | |
| Interfamily Deed Transfer | -- | -- | |
| Grant Deed | $212,500 | Fidelity National Title Ins | |
| Interfamily Deed Transfer | -- | -- |
Mortgage History
| Date | Status | Loan Amount | Loan Type |
|---|---|---|---|
| Open | $684,268 | FHA | |
| Previous Owner | $452,000 | New Conventional | |
| Previous Owner | $412,000 | Stand Alone First | |
| Previous Owner | $281,600 | Purchase Money Mortgage | |
| Previous Owner | $170,000 | Purchase Money Mortgage | |
| Closed | $70,400 | No Value Available |
Property History
| Date | Event | Price | Change | Sq Ft Price |
|---|---|---|---|---|
| 02/19/2025 02/19/25 | Sold | $745,000 | -0.5% | $391 / Sq Ft |
| 01/19/2025 01/19/25 | Pending | -- | -- | -- |
| 01/06/2025 01/06/25 | Price Changed | $749,000 | -6.3% | $393 / Sq Ft |
| 12/13/2024 12/13/24 | Price Changed | $799,000 | -3.0% | $419 / Sq Ft |
| 11/29/2024 11/29/24 | For Sale | $824,000 | -1.0% | $432 / Sq Ft |
| 10/23/2023 10/23/23 | Sold | $832,000 | -4.9% | $436 / Sq Ft |
| 09/13/2023 09/13/23 | Pending | -- | -- | -- |
| 08/28/2023 08/28/23 | For Sale | $875,000 | +54.9% | $459 / Sq Ft |
| 03/09/2021 03/09/21 | Sold | $565,000 | -2.4% | $296 / Sq Ft |
| 02/18/2021 02/18/21 | Pending | -- | -- | -- |
| 01/20/2021 01/20/21 | For Sale | $579,000 | -- | $304 / Sq Ft |
Tax History Compared to Growth
Tax History
| Year | Tax Paid | Tax Assessment Tax Assessment Total Assessment is a certain percentage of the fair market value that is determined by local assessors to be the total taxable value of land and additions on the property. | Land | Improvement |
|---|---|---|---|---|
| 2023 | $10,851 | $587,826 | $124,848 | $462,978 |
| 2022 | $7,541 | $576,300 | $122,400 | $453,900 |
| 2021 | $3,128 | $211,164 | $65,423 | $145,741 |
| 2020 | $3,078 | $209,000 | $64,753 | $144,247 |
| 2019 | $3,024 | $204,903 | $63,484 | $141,419 |
| 2018 | $2,972 | $200,887 | $62,240 | $138,647 |
| 2017 | $2,811 | $188,616 | $61,020 | $127,596 |
| 2016 | $2,745 | $184,919 | $59,824 | $125,095 |
| 2015 | $2,742 | $182,143 | $58,926 | $123,217 |
| 2014 | $2,572 | $178,577 | $57,773 | $120,804 |
Agents Affiliated with this Home
-
Serena Leiterman
S
Seller's Agent in 2025
Serena Leiterman
Equity Union
(951) 623-9442
1 in this area
73 Total Sales
-
Tommy-john Moder Real Estate Group

Buyer's Agent in 2025
Tommy-john Moder Real Estate Group
Equity Union
(760) 578-8997
2 in this area
52 Total Sales
-
Stephen Yinger

Seller's Agent in 2023
Stephen Yinger
BD Homes-The Paul Kaplan Group
(858) 752-7212
2 in this area
11 Total Sales
-
Suzanne Malerbe

Buyer's Agent in 2023
Suzanne Malerbe
RE/MAX Select One
(714) 925-1436
1 in this area
55 Total Sales
-
L
Seller's Agent in 2021
Lori Darling
Real Estate Associates of The Desert
Map
Source: California Desert Association of REALTORS®
MLS Number: 219120710
APN: 625-175-007
- 74160 Chicory St
- 74135 Candlewood St
- 45604 Quailbrush St
- 45775 Abronia Trail
- 74111 Old Prospector Trail
- 74085 Old Prospector Trail
- 73940 Mountain View Ave
- 45416 Panorama Dr
- 45461 Panorama Dr
- 74171 Covered Wagon Trail
- 74372 Fairway Dr
- 74075 Covered Wagon Trail
- 74387 Peppergrass St
- 45468 Panorama Dr
- 45618 Panorama Dr
- 74150 Quail Lakes Dr
- 45931 Panorama Dr
- 74425 Parosella St
- 73879 Club Circle Dr Unit 150
- 73850 Fairway Dr Unit 103

