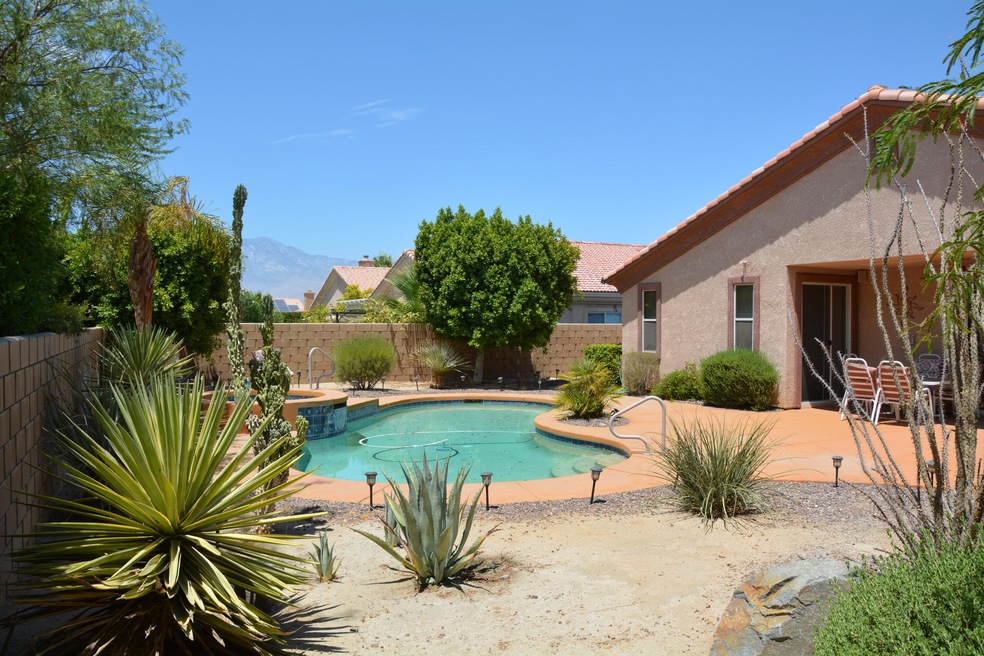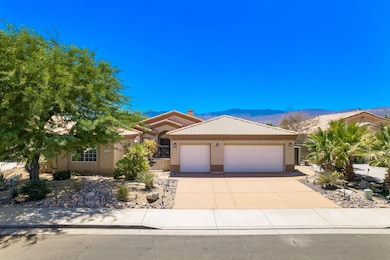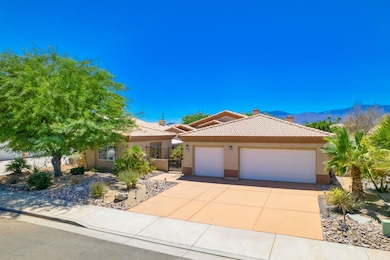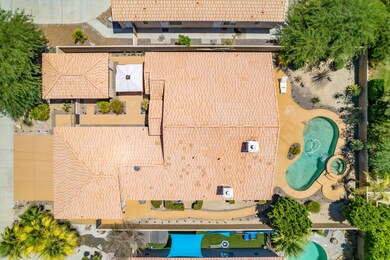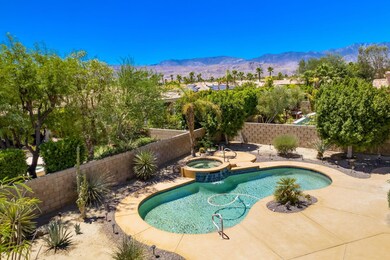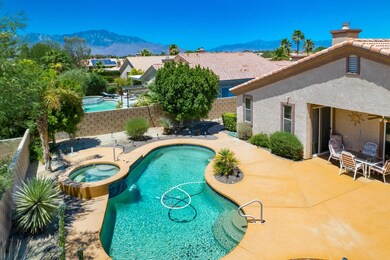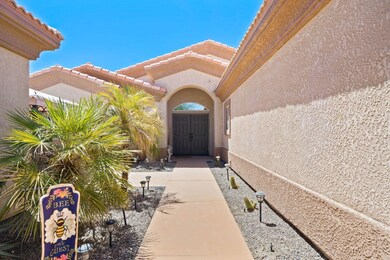
74121 E Petunia Place Palm Desert, CA 92211
Estimated Value: $690,000 - $914,000
Highlights
- Guest House
- Casita
- Fireplace in Primary Bedroom Retreat
- In Ground Pool
- Primary Bedroom Suite
- Wood Flooring
About This Home
As of September 2023Beautiful casita home on a quiet cul-de-sac street with features of a full three car garage with epoxy floors and storage cabinets. Courtyard has a covered seating area.Enter your home into your spacious vaulted ceiling family room with a fireplace open to a breakfast bar & kitchen with granite counter tops, plenty of storage cabinets and walk in pantry. Main home also has three bedrooms which include a huge master suite with dual fireplace to relax in your soaking tub, separate shower, dual sinks, walk in closet.Second bedroom is a suite with own full bath and walk in closet. Third bedroom large enough for a king size bed. Walk out to a south facing desert oasis backyard with a covered patio, desert scape and a salt water pool/spa. The detached casita large enough for a king size bed and is great for a young adult, gym, office, or even to rent for extra income. It features its own A/C, full bath and walk in closet. The home has a new Trane A/C system ( transferable 10 year warranty), new dishwasher, new carpet in bedrooms, newer pool system (2018) with indoor controls. This home is in a great area, close to all shopping and the new Acrisure Entertainment stadium.This home has it all and NO HOA FEES.
Last Buyer's Agent
JENNIFER BRUNING
KELLER WILLIAMS REALTY License #02010127

Home Details
Home Type
- Single Family
Est. Annual Taxes
- $10,645
Year Built
- Built in 2002
Lot Details
- 10,019 Sq Ft Lot
- Cul-De-Sac
- North Facing Home
- Block Wall Fence
- Sprinklers on Timer
- Front Yard
Home Design
- Slab Foundation
- "S" Clay Tile Roof
- Stucco Exterior
Interior Spaces
- 2,573 Sq Ft Home
- 2-Story Property
- Ceiling Fan
- Double Sided Fireplace
- Gas Fireplace
- Blinds
- Double Door Entry
- Sliding Doors
- Family Room with Fireplace
- Dining Room
- Prewired Security
Kitchen
- Breakfast Bar
- Walk-In Pantry
- Gas Cooktop
- Microwave
- Dishwasher
- Granite Countertops
Flooring
- Wood
- Carpet
- Ceramic Tile
Bedrooms and Bathrooms
- 4 Bedrooms
- Fireplace in Primary Bedroom Retreat
- Primary Bedroom Suite
- Walk-In Closet
- 4 Full Bathrooms
- Double Vanity
- Secondary bathroom tub or shower combo
Laundry
- Laundry Room
- Dryer
- Washer
Parking
- 3 Car Attached Garage
- Driveway
Pool
- In Ground Pool
- Heated Spa
- In Ground Spa
- Outdoor Pool
- Saltwater Pool
- Pool Sweep
Outdoor Features
- Concrete Porch or Patio
- Casita
Utilities
- Forced Air Zoned Cooling and Heating System
- Evaporated cooling system
- Heating System Uses Natural Gas
- Underground Utilities
- Central Water Heater
- Cable TV Available
Additional Features
- Energy-Efficient Construction
- Guest House
- Ground Level
Community Details
- Petunia Subdivision
Listing and Financial Details
- Assessor Parcel Number 694232013
Ownership History
Purchase Details
Home Financials for this Owner
Home Financials are based on the most recent Mortgage that was taken out on this home.Purchase Details
Home Financials for this Owner
Home Financials are based on the most recent Mortgage that was taken out on this home.Purchase Details
Purchase Details
Home Financials for this Owner
Home Financials are based on the most recent Mortgage that was taken out on this home.Similar Homes in Palm Desert, CA
Home Values in the Area
Average Home Value in this Area
Purchase History
| Date | Buyer | Sale Price | Title Company |
|---|---|---|---|
| Roach Garrett Michael | $770,000 | None Listed On Document | |
| Dibiase Richard | $759,000 | Ticor Title | |
| Hernandez Abel S | -- | None Available | |
| Hernandez Abel | $342,500 | First American Title Co |
Mortgage History
| Date | Status | Borrower | Loan Amount |
|---|---|---|---|
| Open | Roach Garrett Michael | $654,415 | |
| Previous Owner | Dibiase Richard | $619,344 | |
| Previous Owner | Hernandez Abel | $273,600 |
Property History
| Date | Event | Price | Change | Sq Ft Price |
|---|---|---|---|---|
| 09/01/2023 09/01/23 | Sold | $769,900 | 0.0% | $299 / Sq Ft |
| 08/28/2023 08/28/23 | Pending | -- | -- | -- |
| 07/27/2023 07/27/23 | For Sale | $769,900 | +1.4% | $299 / Sq Ft |
| 08/31/2022 08/31/22 | Sold | $759,000 | 0.0% | $295 / Sq Ft |
| 08/25/2022 08/25/22 | Pending | -- | -- | -- |
| 07/22/2022 07/22/22 | Price Changed | $759,000 | -2.7% | $295 / Sq Ft |
| 07/03/2022 07/03/22 | Price Changed | $779,900 | -2.5% | $303 / Sq Ft |
| 06/05/2022 06/05/22 | Price Changed | $799,900 | -5.3% | $311 / Sq Ft |
| 05/14/2022 05/14/22 | For Sale | $845,000 | -- | $328 / Sq Ft |
Tax History Compared to Growth
Tax History
| Year | Tax Paid | Tax Assessment Tax Assessment Total Assessment is a certain percentage of the fair market value that is determined by local assessors to be the total taxable value of land and additions on the property. | Land | Improvement |
|---|---|---|---|---|
| 2023 | $10,645 | $759,000 | $52,500 | $706,500 |
| 2022 | $7,293 | $496,946 | $115,992 | $380,954 |
| 2021 | $7,115 | $487,203 | $113,718 | $373,485 |
| 2020 | $6,770 | $482,208 | $112,552 | $369,656 |
| 2019 | $6,676 | $472,754 | $110,346 | $362,408 |
| 2018 | $6,572 | $463,485 | $108,184 | $355,301 |
| 2017 | $6,472 | $454,398 | $106,063 | $348,335 |
| 2016 | $6,346 | $445,489 | $103,984 | $341,505 |
| 2015 | $6,031 | $429,000 | $100,000 | $329,000 |
| 2014 | $5,619 | $401,000 | $94,000 | $307,000 |
Agents Affiliated with this Home
-
Michael Capizzi
M
Seller's Agent in 2023
Michael Capizzi
(760) 989-1703
3 Total Sales
-

Buyer's Agent in 2023
JENNIFER BRUNING
KELLER WILLIAMS REALTY
(909) 528-2555
77 Total Sales
-
E
Seller's Agent in 2022
Elaine Stewart
RE/MAX
Map
Source: California Desert Association of REALTORS®
MLS Number: 219098279
APN: 694-232-013
- 74121 Kingston Ct E
- 74078 W Petunia Place
- 74071 Chinook Cir
- 74049 Kingston Ct W
- 74098 Imperial Ct W
- 74119 Academy Ln E
- 41108 Emory Ln
- 74158 Pele Place
- 37596 Colebridge St
- 74080 Jeri Ln
- 74062 Jeri Ln
- 75745 Montage Pkwy
- 75175 Tubman St
- 75673 Montage Pkwy
- 75637 Montage Pkwy
- 75724 Montage Pkwy
- 75294 Buckley Dr
- 75157 Radford Dr
- 49901 Crescent Passage
- 75133 Radford Dr
- 74121 E Petunia Place
- 74115 E Petunia Place
- 74127 E Petunia Place
- 74109 E Petunia Place
- 74133 E Petunia Place
- 74126 Chinook Cir E
- 74120 Chinook Cir E
- 74132 Chinook Cir E
- 74118 E Petunia Place
- 74112 E Petunia Place
- 74124 E Petunia Place
- 74139 E Petunia Place
- 74103 E Petunia Place
- 74138 Chinook Cir E
- 74106 E Petunia Place
- 74130 E Petunia Place
- 74106 Chinook Cir E
- 74145 E Petunia Place
- 74100 E Petunia Place
- 74136 E Petunia Place
