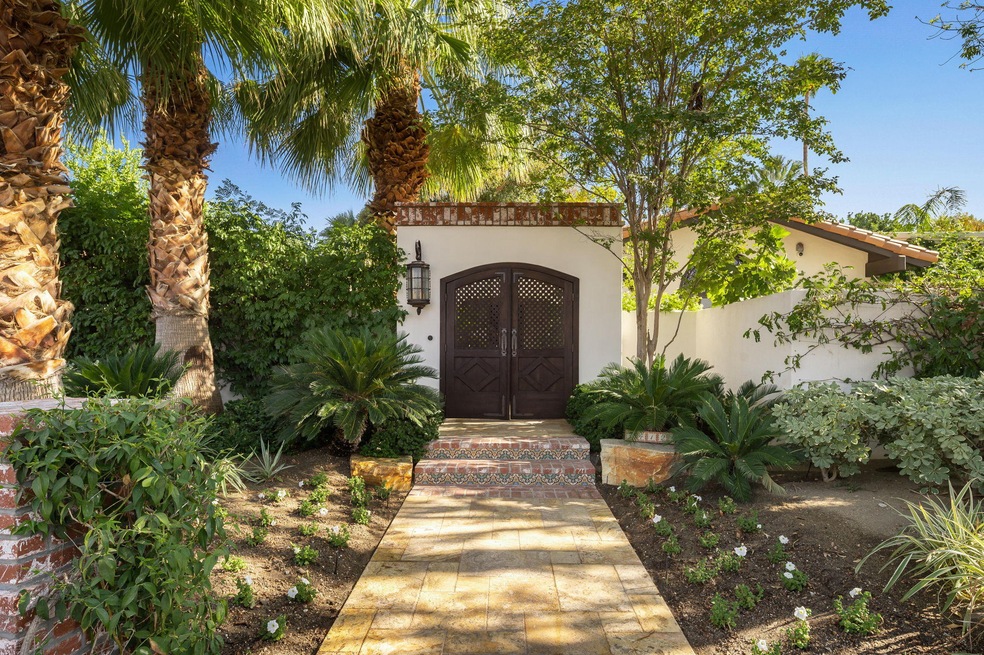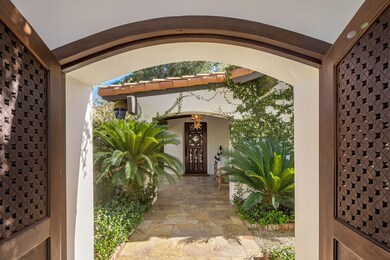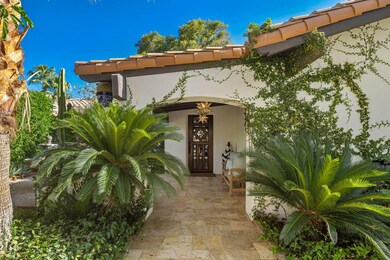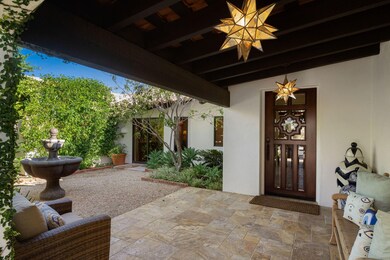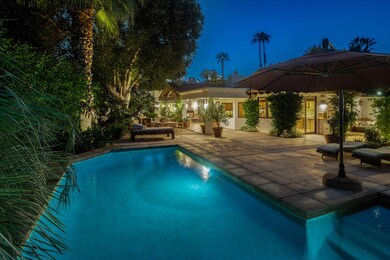
74125 Mockingbird Trail Indian Wells, CA 92210
Estimated Value: $1,612,000 - $2,601,000
Highlights
- Second Kitchen
- In Ground Pool
- Custom Home
- Palm Desert High School Rated A
- Primary Bedroom Suite
- Updated Kitchen
About This Home
As of November 2020Shangri-La! A secret gem of a custom home surrounded by lush gardens. This special estate is free from HOAs and club dues in an unmatched location. 4bd/4ba plus office & exercise/hobby room, located in Desirable Indian Wells. Quiet street; drive-through traffic prohibited by city road block. Close to hiking trails. On a popular biking route. Walking distance to the upscale shops and restaurants of El Paseo, known as the Rodeo Drive of the Coachella Valley. The walled garden hides the luxury oasis within; the perfect compound for those who prefer discretion and privacy.Adjacent to The Vintage Club along the rear property line affording open space and a layer of security due to their trip wires & laser security system along the back wall, as well as K-9 car patrol along Mockingbird Trail. Santa Barbara style home offers rustic elegance: timeless, handcrafted materials, modern amenities and a flexible, flowing floor plan. Beautifully appointed master suite includes fireplace in bedroom, spacious bathroom with soaking tub and an indoor/outdoor shower and generous closet.Adjacent room could be used as an office, nursery, or yoga/massage room. Clients or health practitioners could enter the space without entering the house.Junior master suite with walk-in closet and view of the rose garden. Third bedroom with ensuite bathroom and private patio with shade cloth.Fourth bedroom situated in northeast wing of home. This is an amazing property and is reminiscent of Old Las Palmas
Last Buyer's Agent
Jim Brock
Tarbell REALTORS
Home Details
Home Type
- Single Family
Est. Annual Taxes
- $19,180
Year Built
- Built in 1989
Lot Details
- 0.37 Acre Lot
- Home has North and South Exposure
- Block Wall Fence
- Level Lot
- Drip System Landscaping
- Sprinklers on Timer
- Additional Parcels
Home Design
- Custom Home
- Slab Foundation
- Tile Roof
- Stucco Exterior
Interior Spaces
- 3,553 Sq Ft Home
- 3-Story Property
- Wired For Data
- High Ceiling
- Gas Log Fireplace
- Drapes & Rods
- Double Door Entry
- Sliding Doors
- Family Room
- Living Room with Fireplace
- Formal Dining Room
- Bonus Room
- Mountain Views
- Security System Owned
Kitchen
- Updated Kitchen
- Second Kitchen
- Breakfast Area or Nook
- Electric Oven
- Gas Range
- Range Hood
- Microwave
- Dishwasher
- Kitchen Island
- Granite Countertops
- Disposal
Bedrooms and Bathrooms
- 4 Bedrooms
- Fireplace in Primary Bedroom
- Primary Bedroom Suite
- Linen Closet
- Remodeled Bathroom
Laundry
- Laundry Room
- Washer
- 220 Volts In Laundry
Parking
- 2 Car Direct Access Garage
- Garage Door Opener
- On-Street Parking
Pool
- In Ground Pool
- Outdoor Pool
- Saltwater Pool
- In Ground Spa
Outdoor Features
- Covered patio or porch
- Outdoor Fireplace
- Built-In Barbecue
Utilities
- Forced Air Heating and Cooling System
- Heating System Uses Natural Gas
- 220 Volts in Kitchen
- Property is located within a water district
- Gas Water Heater
- Cable TV Available
Community Details
- Service Entrance
Listing and Financial Details
- Assessor Parcel Number 625274011
Ownership History
Purchase Details
Purchase Details
Purchase Details
Similar Homes in the area
Home Values in the Area
Average Home Value in this Area
Purchase History
| Date | Buyer | Sale Price | Title Company |
|---|---|---|---|
| Chandler Kevin W | -- | None Available | |
| Chandler Kevin | -- | Fnt Ie | |
| Chandler Kevin | $1,225,000 | Fidelity Natl Title Ins Co |
Mortgage History
| Date | Status | Borrower | Loan Amount |
|---|---|---|---|
| Open | Chandler Kevin W | $550,000 | |
| Closed | Chandler Kevin | $700,000 | |
| Closed | Chandler Kevin | $400,000 | |
| Closed | Chandler Kevin | $325,000 | |
| Closed | Chandler Kevin | $300,000 | |
| Previous Owner | Callander Charles L | $77,000 | |
| Previous Owner | Callander Charles L | $397,500 |
Property History
| Date | Event | Price | Change | Sq Ft Price |
|---|---|---|---|---|
| 11/13/2020 11/13/20 | Sold | $1,410,000 | -13.2% | $397 / Sq Ft |
| 10/02/2020 10/02/20 | For Sale | $1,625,000 | -- | $457 / Sq Ft |
Tax History Compared to Growth
Tax History
| Year | Tax Paid | Tax Assessment Tax Assessment Total Assessment is a certain percentage of the fair market value that is determined by local assessors to be the total taxable value of land and additions on the property. | Land | Improvement |
|---|---|---|---|---|
| 2023 | $19,180 | $1,456,560 | $416,160 | $1,040,400 |
| 2022 | $18,242 | $1,428,000 | $408,000 | $1,020,000 |
| 2021 | $17,859 | $1,400,000 | $400,000 | $1,000,000 |
| 2020 | $10,347 | $801,258 | $238,878 | $562,380 |
| 2019 | $10,054 | $777,920 | $231,920 | $546,000 |
| 2018 | $9,687 | $748,000 | $223,000 | $525,000 |
| 2017 | $9,568 | $740,000 | $221,000 | $519,000 |
| 2016 | $8,752 | $677,000 | $207,000 | $470,000 |
| 2015 | $8,593 | $651,000 | $199,000 | $452,000 |
| 2014 | $8,487 | $641,000 | $196,000 | $445,000 |
Agents Affiliated with this Home
-
Deirdre Coit

Seller's Agent in 2020
Deirdre Coit
Compass
(760) 835-1006
113 Total Sales
-
J
Buyer's Agent in 2020
Jim Brock
Tarbell REALTORS
-
Jim Brock and Associates

Buyer's Agent in 2020
Jim Brock and Associates
Berkshire Hathaway HomeServices California Properties
(760) 565-3518
45 Total Sales
Map
Source: California Desert Association of REALTORS®
MLS Number: 219050731
APN: 625-274-011
- 74150 Quail Lakes Dr
- 74171 Covered Wagon Trail
- 74075 Covered Wagon Trail
- 74300 Quail Lakes Dr
- 74111 Old Prospector Trail
- 74085 Old Prospector Trail
- 74279 Old Prospector Trail
- 73920 Flagstone Ln
- 73880 Grapevine St
- 74443 Old Prospector Trail
- 74372 Fairway Dr
- 73840 Grapevine St
- 45775 Abronia Trail
- 74387 Peppergrass St
- 45931 Panorama Dr
- 74160 Chicory St
- 73879 Club Circle Dr Unit 150
- 47487 Marrakesh Dr
- 45604 Quailbrush St
- 74425 Parosella St
- 74125 Mockingbird Trail
- 74111 Mockingbird Trail
- 74155 Mockingbird Trail
- 74120 Mockingbird Trail
- 74110 Mockingbird Trail
- 74150 Mockingbird Trail
- 74215 Quail Lakes Dr
- 74105 Mockingbird Trail
- 74125 Setting Sun Trail
- 74235 Quail Lakes Dr
- 74205 Quail Lakes Dr
- 74100 Mockingbird Trail
- 74111 Setting Sun Trail
- 74155 Setting Sun Trail
- 74195 Quail Lakes Dr
- 74085 Mockingbird Trail
- 74105 Setting Sun Trail
- 74160 Quail Lakes Dr
- 74245 Quail Lakes Dr
- 74185 Quail Lakes Dr
