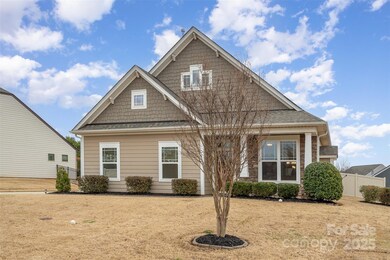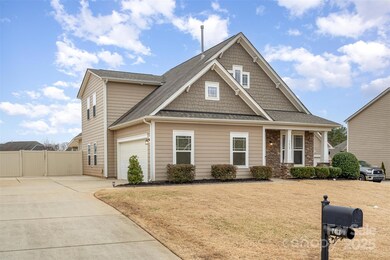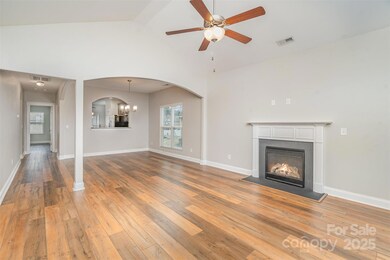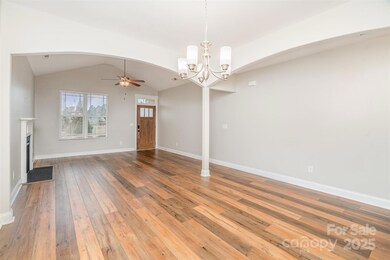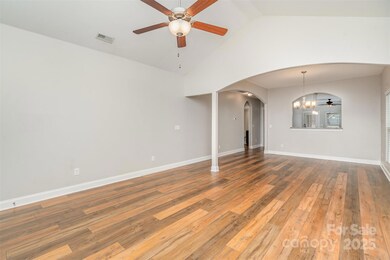
7413 Adirondack Dr Denver, NC 28037
Highlights
- Clubhouse
- Arts and Crafts Architecture
- Community Pool
- Rock Springs Elementary School Rated A
- Screened Porch
- Recreation Facilities
About This Home
As of April 2025Versatile floor plan and fabulous outdoor living with primary suite options on the first or second floors and screen porch, expanded rear patio, and privacy fenced back yard. Main level living space features a great room with fireplace hearth, large dining and breakfast areas and a central kitchen with island, stainless appliances including the refrigerator, granite counters, and designer opening to the dining room. Enjoy the main level primary suite with walk-in closet with system, dual sink vanity, and locker room style zero step tiled shower. 2 additional bedrooms, full bathroom, and laundry room complete the main level. Upstairs second primary option includes another walk-in closet with system and standing shower. Second level also features 140 square feet of walk-in attic. These owners added the upgraded LVP flooring throughout, the screen porch and the expanded patio. Clothes washer and dryer included for a turn key package. Solar shingles reduce your energy usage on sunny days.
Last Agent to Sell the Property
Allen Tate Mooresville/Lake Norman Brokerage Email: jon.house@allentate.com License #296249 Listed on: 03/14/2025

Co-Listed By
Allen Tate Statesville Brokerage Email: jon.house@allentate.com License #190852
Home Details
Home Type
- Single Family
Est. Annual Taxes
- $2,682
Year Built
- Built in 2015
Lot Details
- Privacy Fence
- Back Yard Fenced
- Level Lot
- Property is zoned PD-R
HOA Fees
- $70 Monthly HOA Fees
Parking
- 2 Car Attached Garage
- Driveway
Home Design
- Arts and Crafts Architecture
- Slab Foundation
- Stone Veneer
Interior Spaces
- 1.5-Story Property
- Insulated Windows
- Great Room with Fireplace
- Screened Porch
- Pull Down Stairs to Attic
Kitchen
- Self-Cleaning Oven
- Electric Range
- Microwave
- Plumbed For Ice Maker
- Dishwasher
- Disposal
Flooring
- Tile
- Vinyl
Bedrooms and Bathrooms
- 3 Full Bathrooms
Laundry
- Laundry Room
- Dryer
- Washer
Schools
- Rock Springs Elementary School
- North Lincoln Middle School
- North Lincoln High School
Utilities
- Forced Air Heating and Cooling System
- Heating System Uses Natural Gas
- Electric Water Heater
Additional Features
- More Than Two Accessible Exits
- Patio
Listing and Financial Details
- Assessor Parcel Number 91352
Community Details
Overview
- Main Street Management Association, Phone Number (704) 255-1266
- Covington At Lake Norman Subdivision
- Mandatory home owners association
Amenities
- Clubhouse
Recreation
- Recreation Facilities
- Community Playground
- Community Pool
- Trails
Ownership History
Purchase Details
Home Financials for this Owner
Home Financials are based on the most recent Mortgage that was taken out on this home.Purchase Details
Home Financials for this Owner
Home Financials are based on the most recent Mortgage that was taken out on this home.Purchase Details
Purchase Details
Home Financials for this Owner
Home Financials are based on the most recent Mortgage that was taken out on this home.Purchase Details
Home Financials for this Owner
Home Financials are based on the most recent Mortgage that was taken out on this home.Similar Homes in Denver, NC
Home Values in the Area
Average Home Value in this Area
Purchase History
| Date | Type | Sale Price | Title Company |
|---|---|---|---|
| Warranty Deed | $476,500 | Integrated Title | |
| Warranty Deed | $476,500 | Integrated Title | |
| Deed | -- | None Listed On Document | |
| Quit Claim Deed | -- | None Listed On Document | |
| Warranty Deed | $350,000 | None Available | |
| Warranty Deed | $269,745 | None Available |
Mortgage History
| Date | Status | Loan Amount | Loan Type |
|---|---|---|---|
| Open | $475,352 | New Conventional | |
| Closed | $475,352 | New Conventional | |
| Previous Owner | $193,800 | Credit Line Revolving | |
| Previous Owner | $55,000 | Credit Line Revolving | |
| Previous Owner | $224,900 | New Conventional | |
| Previous Owner | $100,000 | New Conventional |
Property History
| Date | Event | Price | Change | Sq Ft Price |
|---|---|---|---|---|
| 04/22/2025 04/22/25 | Sold | $476,005 | -4.8% | $225 / Sq Ft |
| 03/14/2025 03/14/25 | For Sale | $500,000 | 0.0% | $237 / Sq Ft |
| 12/01/2022 12/01/22 | Rented | $2,500 | 0.0% | -- |
| 11/18/2022 11/18/22 | For Rent | $2,500 | 0.0% | -- |
| 12/29/2020 12/29/20 | Sold | $349,900 | 0.0% | $166 / Sq Ft |
| 11/22/2020 11/22/20 | Pending | -- | -- | -- |
| 11/04/2020 11/04/20 | For Sale | $349,900 | 0.0% | $166 / Sq Ft |
| 10/22/2020 10/22/20 | Price Changed | $349,900 | -- | $166 / Sq Ft |
Tax History Compared to Growth
Tax History
| Year | Tax Paid | Tax Assessment Tax Assessment Total Assessment is a certain percentage of the fair market value that is determined by local assessors to be the total taxable value of land and additions on the property. | Land | Improvement |
|---|---|---|---|---|
| 2024 | $2,682 | $424,799 | $82,000 | $342,799 |
| 2023 | $2,677 | $424,799 | $82,000 | $342,799 |
| 2022 | $2,154 | $275,214 | $62,000 | $213,214 |
| 2021 | $2,135 | $275,214 | $62,000 | $213,214 |
| 2020 | $1,965 | $275,214 | $62,000 | $213,214 |
| 2019 | $1,965 | $275,214 | $62,000 | $213,214 |
| 2018 | $1,769 | $229,712 | $51,000 | $178,712 |
| 2017 | $1,668 | $229,712 | $51,000 | $178,712 |
| 2016 | $1,662 | $229,712 | $51,000 | $178,712 |
| 2015 | $315 | $0 | $0 | $0 |
| 2014 | -- | $0 | $0 | $0 |
Agents Affiliated with this Home
-
Jon House

Seller's Agent in 2025
Jon House
Allen Tate Realtors
(704) 512-8198
148 Total Sales
-
Bill Balatow

Seller Co-Listing Agent in 2025
Bill Balatow
Allen Tate Realtors
(704) 904-8769
134 Total Sales
-
Claudia Ogrizek

Buyer's Agent in 2025
Claudia Ogrizek
COMPASS
(704) 995-1300
130 Total Sales
-
Randa Morrison

Seller's Agent in 2022
Randa Morrison
Stikeleather Realty and Auction
(704) 682-0728
12 Total Sales
-
Sherrie Anderson
S
Buyer's Agent in 2022
Sherrie Anderson
EXP Realty LLC Mooresville
(704) 966-7221
18 Total Sales
-
Maureen Roberge

Seller's Agent in 2020
Maureen Roberge
LKNHomes.com Inc
(704) 255-6057
172 Total Sales
Map
Source: Canopy MLS (Canopy Realtor® Association)
MLS Number: 4228357
APN: 91352
- 3173 Delaware Dr
- 3157 Delaware Dr
- 5849 Mcclintock Dr Unit 117
- 7348 Adirondack Dr
- 2455 Seagull Dr Unit 62
- 7691 Red Robin Trail
- 7830 Sarah Dr
- 8260 Blades Trail
- 0000 Spindrift Cove Unit 59
- 7683 Sarah Dr
- 3934 Blue Dory Ln
- 4024 Red Hill Way
- 3992 Blue Dory Ln
- 8384 Blades Trail
- 8082 Golf Course Dr N
- 00 Rivendell Rd Unit 7
- 7597 Webbs Rd
- 7553 Katherine Dr
- 4018 Harmattan Dr
- 4527 Dover Ct

