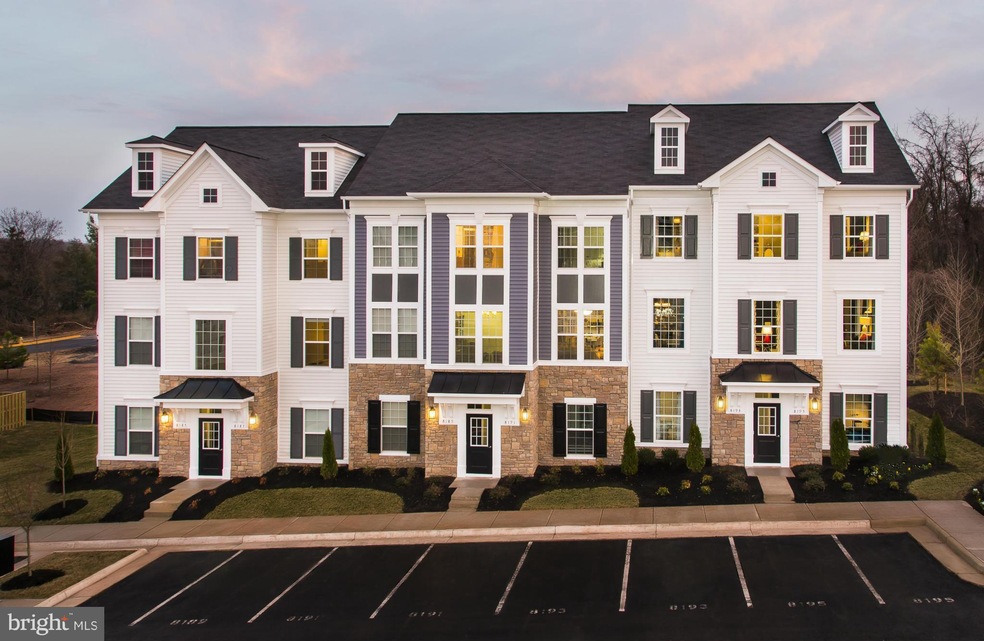
7413 Riding Meadow Way Unit 49 Manassas, VA 20111
Highlights
- Newly Remodeled
- Open Floorplan
- Contemporary Architecture
- Osbourn Park High School Rated A
- Deck
- Den
About This Home
As of January 2017NEW Construction - New Building Just Released - 3 Level 1814 sq ft - Condominium Townhome - December Delivery - Was $314,900 now $299,990!! PLUS Kitchen includes Granite countertops, Upgraded Appliances, Hardwood Floors in Kitchen. Just 4 miles south of 66 on Rt 28 and only 1 mile from Centreville. $7500 in closing cost assistance using preferred lender and title company.
Last Agent to Sell the Property
Frank Gstrein
Comstock Homes, Inc. Listed on: 08/02/2016
Last Buyer's Agent
Nelson Mateo
EXP Realty, LLC
Townhouse Details
Home Type
- Townhome
Est. Annual Taxes
- $4,100
Year Built
- Built in 2016 | Newly Remodeled
Lot Details
- Two or More Common Walls
- Back Yard Fenced
HOA Fees
Parking
- 2 Assigned Parking Spaces
Home Design
- Contemporary Architecture
- Asphalt Roof
- Stone Siding
- Vinyl Siding
- Concrete Perimeter Foundation
Interior Spaces
- 1,814 Sq Ft Home
- Property has 3 Levels
- Open Floorplan
- Double Pane Windows
- Entrance Foyer
- Living Room
- Dining Room
- Den
- Laundry Room
Kitchen
- Gas Oven or Range
- Microwave
- Ice Maker
- Dishwasher
- Kitchen Island
- Disposal
Bedrooms and Bathrooms
- 4 Bedrooms
- En-Suite Primary Bedroom
- 3 Full Bathrooms
Outdoor Features
- Deck
Schools
- Yorkshire Elementary School
- Parkside Middle School
- Osbourn Park High School
Utilities
- Forced Air Heating and Cooling System
- Vented Exhaust Fan
- Natural Gas Water Heater
Listing and Financial Details
- Tax Lot 49
Community Details
Overview
- Association fees include water, snow removal, sewer, insurance, management, lawn maintenance, lawn care side, lawn care front, lawn care rear, reserve funds, road maintenance
- Falls Grove Subdivision, Roxbury Floorplan
- Falls Grove Community
- The community has rules related to commercial vehicles not allowed
Amenities
- Picnic Area
- Common Area
Recreation
- Community Playground
- Jogging Path
Ownership History
Purchase Details
Home Financials for this Owner
Home Financials are based on the most recent Mortgage that was taken out on this home.Purchase Details
Home Financials for this Owner
Home Financials are based on the most recent Mortgage that was taken out on this home.Similar Homes in Manassas, VA
Home Values in the Area
Average Home Value in this Area
Purchase History
| Date | Type | Sale Price | Title Company |
|---|---|---|---|
| Deed | $355,000 | Kvs Title Llc | |
| Special Warranty Deed | $307,722 | Stewart Title & Escrow Inc |
Mortgage History
| Date | Status | Loan Amount | Loan Type |
|---|---|---|---|
| Open | $284,000 | New Conventional | |
| Previous Owner | $302,147 | FHA |
Property History
| Date | Event | Price | Change | Sq Ft Price |
|---|---|---|---|---|
| 11/02/2018 11/02/18 | Rented | $1,995 | 0.0% | -- |
| 10/21/2018 10/21/18 | Price Changed | $1,995 | -5.0% | $1 / Sq Ft |
| 09/29/2018 09/29/18 | For Rent | $2,100 | 0.0% | -- |
| 01/06/2017 01/06/17 | Sold | $307,722 | -0.1% | $170 / Sq Ft |
| 10/18/2016 10/18/16 | Pending | -- | -- | -- |
| 10/02/2016 10/02/16 | Price Changed | $308,110 | +2.7% | $170 / Sq Ft |
| 08/02/2016 08/02/16 | For Sale | $299,990 | -- | $165 / Sq Ft |
Tax History Compared to Growth
Tax History
| Year | Tax Paid | Tax Assessment Tax Assessment Total Assessment is a certain percentage of the fair market value that is determined by local assessors to be the total taxable value of land and additions on the property. | Land | Improvement |
|---|---|---|---|---|
| 2024 | $4,100 | $412,300 | $96,700 | $315,600 |
| 2023 | $4,019 | $386,300 | $87,900 | $298,400 |
| 2022 | $4,046 | $358,100 | $81,800 | $276,300 |
| 2021 | $4,152 | $340,300 | $81,800 | $258,500 |
| 2020 | $4,966 | $320,400 | $81,800 | $238,600 |
| 2019 | $4,777 | $308,200 | $81,800 | $226,400 |
| 2018 | $3,550 | $294,000 | $81,800 | $212,200 |
| 2017 | $3,559 | $288,600 | $81,800 | $206,800 |
Agents Affiliated with this Home
-
Cindy Allen

Seller's Agent in 2018
Cindy Allen
Metro Premier Homes
(703) 606-4156
123 Total Sales
-

Seller's Agent in 2017
Frank Gstrein
Comstock Homes, Inc.
(703) 862-8250
-

Buyer's Agent in 2017
Nelson Mateo
EXP Realty, LLC
Map
Source: Bright MLS
MLS Number: 1000330213
APN: 7897-33-6685.01
- 8623 Centerton Ln
- 7421 Lake Dr
- 7202 Centreville Rd
- 8117 Leland Rd
- 7407 Peppertree Ln
- 7808 Mclean St
- 8760 Stoneridge Dr
- 8512 Spruce St
- 7018 Centreville Rd
- 6910 Compton Valley Ct
- 14415 Compton Rd
- 6821 Compton Heights Cir
- 6904 Compton Ln
- 107 Luxor St
- 6886 Chasewood Cir
- 14535 Pittman Ct
- 133 Colburn Dr
- LOT 60 Compton Rd
- 6802 Kerrywood Cir
- 1005B Mays Ln
