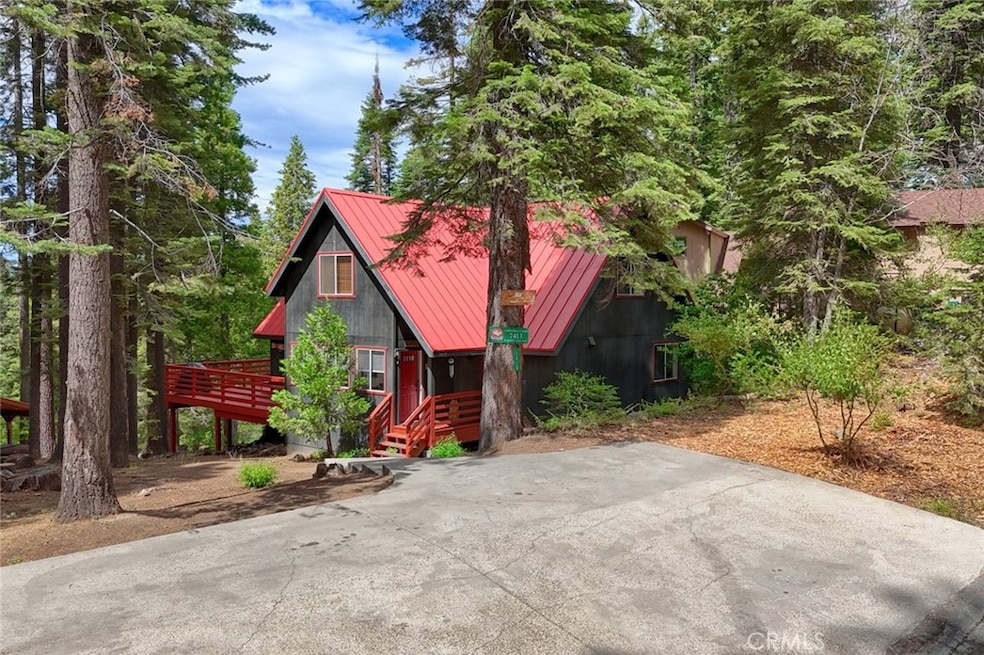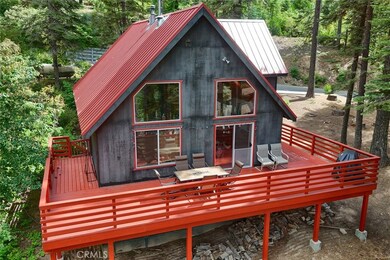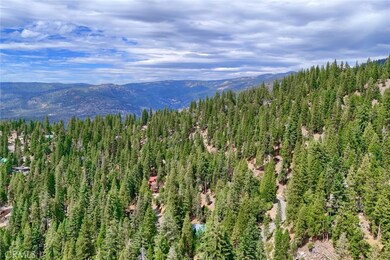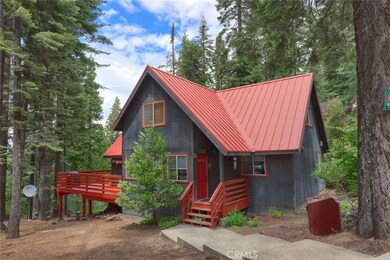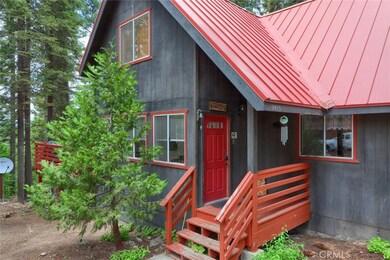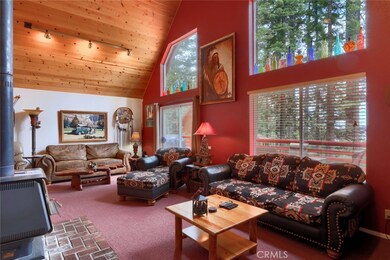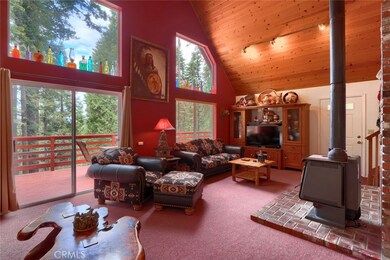7413 Yosemite Park Way Yosemite Valley, CA 95389
Estimated payment $6,677/month
Highlights
- Custom Home
- Dual Staircase
- Wood Burning Stove
- View of Trees or Woods
- Near a National Forest
- Wooded Lot
About This Home
Welcome to Christmas Cabin! This popular vacation rental is a wonderful investment for a family retreat, vacation rental or your perfect 2nd home! The charming atmosphere will greet you with a beautiful 2 story living room ceiling, fantastic picture windows so you can enjoy the views from inside and the dining area joins the living room with the kitchen for easy holiday dinners or large get-togethers. The kitchen offers lots of Corian counter space with an electric range, dishwasher, microwave and a nice pantry. The bonus mud room in conveniently off the kitchen. The primary bedroom is also on the main floor and has nice sized bathroom with a tub/shower. The other 2 bedrooms are located upstairs just off the landing with a bathroom. The favorite spot will be the newer deck! Lots of room to enjoy the fresh mountain air, views of the tall trees or barbecues with friends! The .23+/- acre is level and has a large parking area. Yosemite National Park is one of the most gorgeous places to visit to hike, fish, horseback riding, snow ski or just enjoy sightseeing or the historic Ahwahnee and Wawona Hotels for dining and more!
Listing Agent
Century 21 Ditton Realty Brokerage Phone: 559-760-4221 License #01443089 Listed on: 08/16/2024

Home Details
Home Type
- Single Family
Est. Annual Taxes
- $4,109
Year Built
- Built in 1980
Lot Details
- 10,019 Sq Ft Lot
- Property fronts a county road
- Rural Setting
- Wooded Lot
- Density is up to 1 Unit/Acre
- Property is zoned 210
Property Views
- Woods
- Mountain
- Neighborhood
Home Design
- Custom Home
- Turnkey
- Raised Foundation
- Metal Roof
- Wood Siding
Interior Spaces
- 1,650 Sq Ft Home
- 2-Story Property
- Partially Furnished
- Dual Staircase
- Cathedral Ceiling
- Ceiling Fan
- Wood Burning Stove
- Wood Burning Fireplace
- Free Standing Fireplace
- Double Pane Windows
- Sliding Doors
- Panel Doors
- Living Room with Fireplace
- Living Room with Attached Deck
- Laundry Room
- Unfinished Basement
Kitchen
- Eat-In Kitchen
- Electric Range
- Microwave
- Dishwasher
- Corian Countertops
Flooring
- Wood
- Carpet
- Laminate
Bedrooms and Bathrooms
- 3 Bedrooms | 1 Primary Bedroom on Main
- 2 Full Bathrooms
- Bathtub with Shower
- Walk-in Shower
Home Security
- Carbon Monoxide Detectors
- Fire and Smoke Detector
Parking
- Parking Available
- Driveway Level
Outdoor Features
- Wood patio
Schools
- Mariposa Elementary And Middle School
- Mariposa High School
Utilities
- Central Heating
- Heating System Uses Propane
- Heating System Uses Wood
Listing and Financial Details
- Tax Lot 116
- Assessor Parcel Number 0061000590
- Seller Considering Concessions
Community Details
Overview
- No Home Owners Association
- Near a National Forest
Recreation
- Park
- Hiking Trails
- Bike Trail
Map
Home Values in the Area
Average Home Value in this Area
Tax History
| Year | Tax Paid | Tax Assessment Tax Assessment Total Assessment is a certain percentage of the fair market value that is determined by local assessors to be the total taxable value of land and additions on the property. | Land | Improvement |
|---|---|---|---|---|
| 2024 | $4,109 | $337,272 | $43,674 | $293,598 |
| 2023 | $4,057 | $330,951 | $42,818 | $288,133 |
| 2022 | $3,989 | $324,754 | $41,979 | $282,775 |
| 2021 | $3,970 | $312,838 | $41,156 | $271,682 |
| 2020 | $3,950 | $300,723 | $40,734 | $259,989 |
| 2019 | $3,841 | $294,828 | $39,936 | $254,892 |
| 2018 | $3,808 | $289,048 | $39,153 | $249,895 |
| 2017 | $3,736 | $283,382 | $38,386 | $244,996 |
| 2016 | $3,576 | $277,827 | $37,634 | $240,193 |
| 2015 | $3,533 | $273,655 | $37,069 | $236,586 |
| 2014 | $3,500 | $268,295 | $36,343 | $231,952 |
Property History
| Date | Event | Price | Change | Sq Ft Price |
|---|---|---|---|---|
| 06/16/2025 06/16/25 | Price Changed | $1,144,888 | -4.2% | $694 / Sq Ft |
| 04/17/2025 04/17/25 | Price Changed | $1,194,888 | -0.4% | $724 / Sq Ft |
| 02/05/2025 02/05/25 | Price Changed | $1,199,888 | -14.3% | $727 / Sq Ft |
| 08/16/2024 08/16/24 | For Sale | $1,399,888 | -- | $848 / Sq Ft |
Purchase History
| Date | Type | Sale Price | Title Company |
|---|---|---|---|
| Interfamily Deed Transfer | -- | None Available | |
| Grant Deed | -- | None Available | |
| Grant Deed | -- | None Available | |
| Interfamily Deed Transfer | -- | First American Title Company | |
| Interfamily Deed Transfer | -- | First American Title Company |
Mortgage History
| Date | Status | Loan Amount | Loan Type |
|---|---|---|---|
| Previous Owner | $171,856 | New Conventional | |
| Previous Owner | $202,500 | Purchase Money Mortgage |
Source: California Regional Multiple Listing Service (CRMLS)
MLS Number: FR24170153
APN: 006-100-0590
- 7400 Choke Cherry Ln
- 7420 Henness Ridge Rd
- 7199 Manzanita Ln
- 7204 Yosemite Park Way
- 7373 Henness Ridge Dr
- 7430 Henness Ridge Rd
- 7349 & 7473 Yosemite Park Way
- 7170 7174 Yosemite Park Way
- 7170 Yosemite Park Way
- 7450 Yosemite Park Way
- 7190 Yosemite Park Way
- 7220 Yosemite Park Way
- 7466 Yosemite Park Way
- 7419 Henness Ridge Rd
- 7349 Yosemite Park Way
- 7226 Yosemite Park Way
- 7343 Yosemite Park Way
