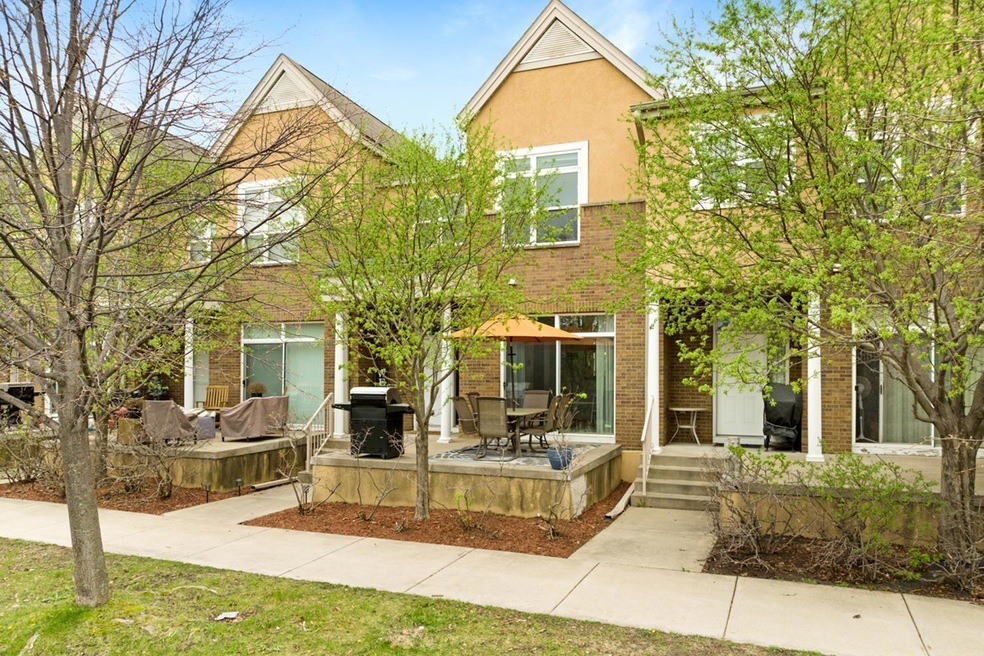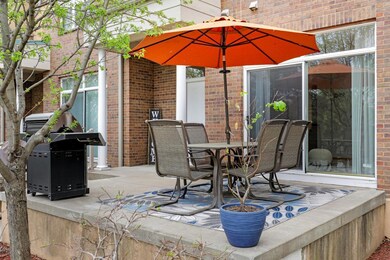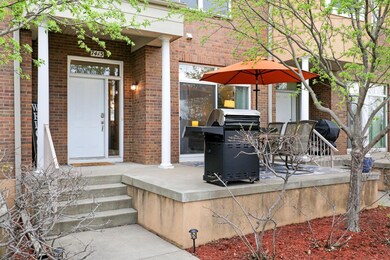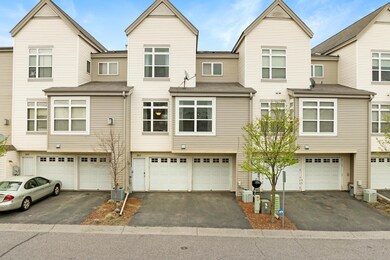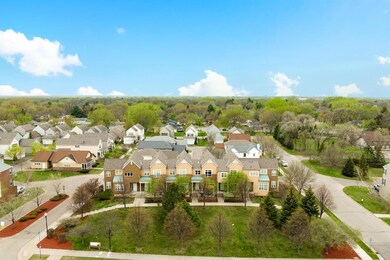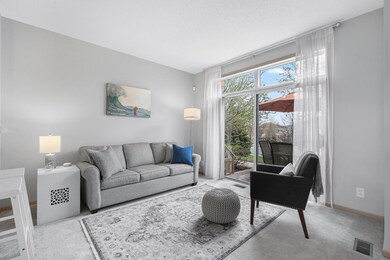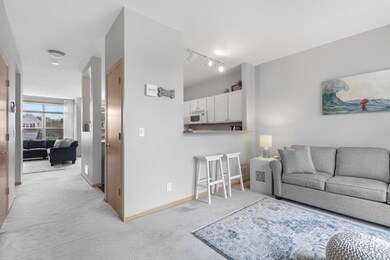
7413 Zane Ave N Brooklyn Park, MN 55443
Hartkopf NeighborhoodEstimated Value: $240,000 - $275,000
Highlights
- Home Office
- Living Room
- Zero Lot Line
- 2 Car Attached Garage
- Entrance Foyer
- Forced Air Heating and Cooling System
About This Home
As of July 2022Beautiful, move in ready 2 Bedroom, 3 Bathroom townhome with 1,780 FSF in a great location with spacious main level that includes a welcoming foyer, sunny living room with sliding door leading to the outdoor patio, convenient main floor half bathroom, kitchen with pass through window and raised counter breakfast bar with sink, open concept dining room and a family room with lots of windows that will bring in tons of natural light. The upper level features a spacious and relaxing owner’s suite with private full bath, walk-in closet and secondary closet along with a 2nd bedroom with ¾ bathroom en suite and convenient upper level laundry. Use the lower level flex room for an additional family room, office, or workout room. Close to parks, schools, shopping and golf courses and highways 94, 169, 252 and 169 for a quick commute! Must See!
Townhouse Details
Home Type
- Townhome
Est. Annual Taxes
- $3,262
Year Built
- Built in 2002
Lot Details
- 1,307 Sq Ft Lot
- Lot Dimensions are 23x60x21x60
- Zero Lot Line
HOA Fees
- $327 Monthly HOA Fees
Parking
- 2 Car Attached Garage
- Garage Door Opener
Interior Spaces
- 2-Story Property
- Entrance Foyer
- Family Room
- Living Room
- Home Office
Kitchen
- Range
- Microwave
- Dishwasher
- Disposal
Bedrooms and Bathrooms
- 2 Bedrooms
Laundry
- Dryer
- Washer
Finished Basement
- Walk-Out Basement
- Partial Basement
Utilities
- Forced Air Heating and Cooling System
Community Details
- Association fees include hazard insurance, lawn care, ground maintenance, professional mgmt, trash, snow removal
- Gassen Association, Phone Number (952) 922-5575
- Village Of Shingle Creek Subdivision
Listing and Financial Details
- Assessor Parcel Number 2811921230128
Ownership History
Purchase Details
Home Financials for this Owner
Home Financials are based on the most recent Mortgage that was taken out on this home.Purchase Details
Home Financials for this Owner
Home Financials are based on the most recent Mortgage that was taken out on this home.Purchase Details
Purchase Details
Home Financials for this Owner
Home Financials are based on the most recent Mortgage that was taken out on this home.Purchase Details
Home Financials for this Owner
Home Financials are based on the most recent Mortgage that was taken out on this home.Purchase Details
Purchase Details
Purchase Details
Purchase Details
Purchase Details
Similar Homes in the area
Home Values in the Area
Average Home Value in this Area
Purchase History
| Date | Buyer | Sale Price | Title Company |
|---|---|---|---|
| Betker Katherine | $251,000 | None Listed On Document | |
| Bezold George T | $210,000 | All American Title Company | |
| Wang Ziyao | $156,000 | Multiple | |
| Deabreu Flavio | $121,226 | Land Title Inc | |
| Abreu Flavio Flavio | $124,900 | -- | |
| Prestige Custom Homes Inc | $97,000 | Land Title Inc | |
| Twin Cities Community Land Bank | -- | None Available | |
| Federal Home Loan Mortgage Corporation | -- | None Available | |
| Wells Fargo Bank Na | $151,214 | -- | |
| Wells Fargo Bank Na | $151,214 | None Available | |
| Kaasa Barbara J | $195,990 | -- |
Mortgage History
| Date | Status | Borrower | Loan Amount |
|---|---|---|---|
| Open | Betker Katherine | $243,450 | |
| Previous Owner | Bezold George T | $10,000 | |
| Previous Owner | Bezold George T | $202,500 | |
| Previous Owner | Bezold George T | $10,000 | |
| Previous Owner | Dearbeu Plavio | $35,000 | |
| Previous Owner | Abreu Flavio Flavio | $104,899 | |
| Previous Owner | Deabreu Flavio | $106,735 | |
| Previous Owner | Prestige Custom Homes Inc | $78,000 |
Property History
| Date | Event | Price | Change | Sq Ft Price |
|---|---|---|---|---|
| 07/26/2022 07/26/22 | Sold | $251,000 | +2.5% | $141 / Sq Ft |
| 05/25/2022 05/25/22 | Pending | -- | -- | -- |
| 05/25/2022 05/25/22 | For Sale | $244,900 | +96.1% | $138 / Sq Ft |
| 04/25/2013 04/25/13 | Sold | $124,900 | 0.0% | $70 / Sq Ft |
| 01/29/2013 01/29/13 | Pending | -- | -- | -- |
| 01/10/2013 01/10/13 | For Sale | $124,900 | -- | $70 / Sq Ft |
Tax History Compared to Growth
Tax History
| Year | Tax Paid | Tax Assessment Tax Assessment Total Assessment is a certain percentage of the fair market value that is determined by local assessors to be the total taxable value of land and additions on the property. | Land | Improvement |
|---|---|---|---|---|
| 2023 | $3,262 | $247,500 | $40,000 | $207,500 |
| 2022 | $2,512 | $234,100 | $40,000 | $194,100 |
| 2021 | $2,491 | $194,800 | $40,000 | $154,800 |
| 2020 | $2,299 | $193,500 | $40,000 | $153,500 |
| 2019 | $2,284 | $172,800 | $40,000 | $132,800 |
| 2018 | $2,136 | $164,200 | $18,500 | $145,700 |
| 2017 | $1,963 | $138,800 | $18,500 | $120,300 |
| 2016 | $1,848 | $130,700 | $18,500 | $112,200 |
| 2015 | $1,633 | $116,200 | $18,500 | $97,700 |
| 2014 | -- | $104,200 | $18,500 | $85,700 |
Agents Affiliated with this Home
-
Andrew Prasky

Seller's Agent in 2022
Andrew Prasky
RE/MAX Advantage Plus
(763) 433-0850
1 in this area
218 Total Sales
-
Carter Nielsen

Buyer's Agent in 2022
Carter Nielsen
eXp Realty
(763) 438-4887
1 in this area
93 Total Sales
-
R
Seller's Agent in 2013
Ryan Berner
Realty Executives Top Results
-
B
Buyer's Agent in 2013
Bob Anderson
Edina Realty, Inc.
Map
Source: NorthstarMLS
MLS Number: 6190694
APN: 28-119-21-23-0128
- 5905 Garwood Rd N
- 7329 Zane Ave N
- 7538 Brunswick Ave N
- 7534 Brunswick Ave N
- 6316 74th Ave N
- 6516 74th Ave N
- 7516 Scott Ave N
- 7701 Arlington Ave N
- 7109 Douglas Dr N
- 7824 Yates Ave N
- 7870 Yates Ave N
- 7165 Unity Ave N
- 6700 75th Ave N
- 6956 Adair Ave N
- 7740 Arlington Ave N
- 7064 Unity Ave N Unit 1
- 5707 80th Ave N
- 5331 70th Cir N
- 5325 70th Cir N
- 7741 Hampshire Ave N
- 7413 Zane Ave N
- 7417 Zane Ave N
- 7409 Zane Ave N
- 7421 Zane Ave N
- 7401 Zane Ave N
- 6003 75th Ave N
- 6003 6003 75th-Avenue-n
- 6005 75th Ln N
- 6007 75th Ave N
- 6009 75th Ln N
- 6009 6009 75th-Lane-n
- 7501 Zane Ave N
- 7371 Zane Ave N
- 6011 75th Ave N
- 6013 75th Ln N
- 6013 6013 75th-Lane-n
- 7503 Zane Ave N
- 7369 Adair Ct N
- 7369 Zane Ave N
- 7505 Zane Ave N
