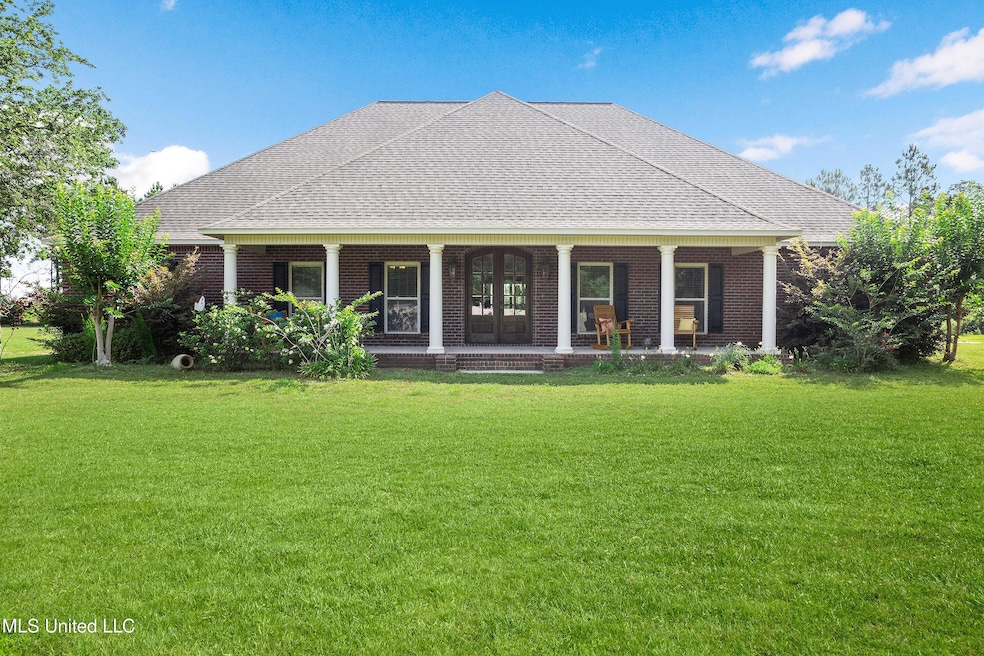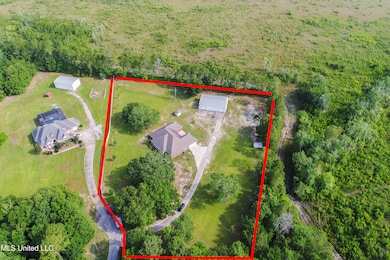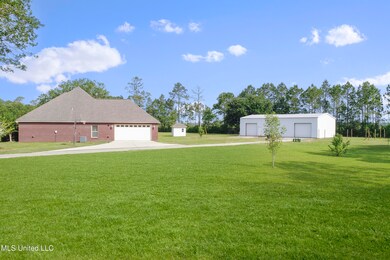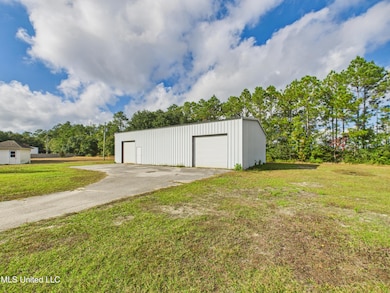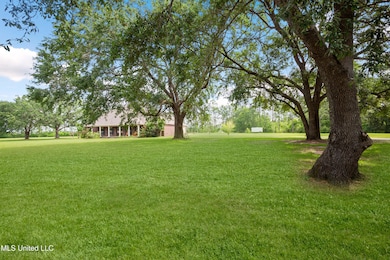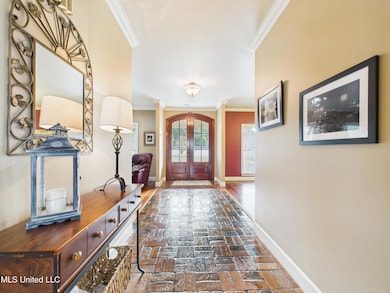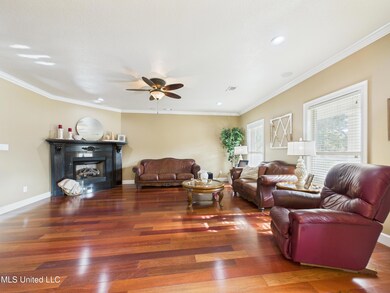7414 Fountainbleau Rd Unit DRO Ocean Springs, MS 39564
Estimated payment $4,504/month
Highlights
- RV Access or Parking
- Traditional Architecture
- Main Floor Primary Bedroom
- Magnolia Park Elementary School Rated A
- Wood Flooring
- Hydromassage or Jetted Bathtub
About This Home
Rare find custom home located on almost 4 acres in Ocean Springs School District!!!! This gorgeous executive home is settled on 4.2 acres surrounded by hardwood trees neighboring MS Sandhill Crane Refuge. Property includes co-ownership of private tree lined road. This stunning, custom home offers 4 Bedrooms and 3 baths with over 4000 sq. ft living area, large upstairs bonus room/media room, amazing split floor plan, hardwood and brick floors, gourmet kitchen with plenty of storage, stainless steel appliances and granite counter tops, vesel sink in bathroom, wide hallways and doorways, two spacious primary rooms and two other guest rooms. Property includes 2500 sq. ft commercial steel building which could be used for boat storage, RV storage, old cars parking ,or perfect playground for handy man. Must see to appreciate!!
Home Details
Home Type
- Single Family
Est. Annual Taxes
- $3,508
Year Built
- Built in 2009
Lot Details
- 3.23 Acre Lot
- Lot Dimensions are 221'x493'x389'x463'
- Partially Fenced Property
- Few Trees
Parking
- 2 Car Attached Garage
- Driveway
- RV Access or Parking
Home Design
- Traditional Architecture
- Brick Exterior Construction
- Raised Foundation
- Slab Foundation
- Architectural Shingle Roof
Interior Spaces
- 4,032 Sq Ft Home
- 1.5-Story Property
- Central Vacuum
- Wired For Sound
- Built-In Features
- Crown Molding
- Ceiling Fan
- Recessed Lighting
- Gas Log Fireplace
- Blinds
- Great Room with Fireplace
- Attic Floors
Kitchen
- Eat-In Kitchen
- Electric Range
- Range Hood
- Dishwasher
- Granite Countertops
- Built-In or Custom Kitchen Cabinets
- Instant Hot Water
Flooring
- Wood
- Brick
- Tile
Bedrooms and Bathrooms
- 4 Bedrooms
- Primary Bedroom on Main
- Split Bedroom Floorplan
- Walk-In Closet
- 3 Full Bathrooms
- Hydromassage or Jetted Bathtub
- Bathtub Includes Tile Surround
- Separate Shower
Laundry
- Laundry Room
- Laundry on main level
Outdoor Features
- Separate Outdoor Workshop
- Outdoor Storage
- Outbuilding
- Front Porch
Schools
- Magnolia Park Elementary School
- Ocean Springs Middle School
- Ocean Springs High School
Utilities
- Cooling System Powered By Gas
- Multiple cooling system units
- Central Heating and Cooling System
- Private Water Source
- Well
- Septic Tank
Community Details
- No Home Owners Association
- Metes And Bounds Subdivision
Listing and Financial Details
- Assessor Parcel Number 0-31-01-020.025
Map
Home Values in the Area
Average Home Value in this Area
Tax History
| Year | Tax Paid | Tax Assessment Tax Assessment Total Assessment is a certain percentage of the fair market value that is determined by local assessors to be the total taxable value of land and additions on the property. | Land | Improvement |
|---|---|---|---|---|
| 2024 | $3,508 | $29,544 | $5,066 | $24,478 |
| 2023 | $3,508 | $29,544 | $5,066 | $24,478 |
| 2022 | $3,505 | $29,544 | $5,066 | $24,478 |
| 2021 | $3,512 | $29,614 | $5,066 | $24,548 |
| 2020 | $3,118 | $26,257 | $3,294 | $22,963 |
| 2019 | $3,050 | $26,263 | $3,294 | $22,969 |
| 2018 | $3,060 | $26,263 | $3,294 | $22,969 |
| 2017 | $3,060 | $26,263 | $3,294 | $22,969 |
| 2016 | $3,060 | $26,263 | $3,294 | $22,969 |
| 2015 | $2,885 | $243,870 | $32,940 | $210,930 |
| 2014 | $2,967 | $25,019 | $3,294 | $21,725 |
| 2013 | $2,879 | $24,962 | $3,233 | $21,729 |
Property History
| Date | Event | Price | List to Sale | Price per Sq Ft |
|---|---|---|---|---|
| 11/20/2025 11/20/25 | For Sale | $799,000 | -- | $198 / Sq Ft |
Purchase History
| Date | Type | Sale Price | Title Company |
|---|---|---|---|
| Warranty Deed | -- | -- | |
| Warranty Deed | -- | -- | |
| Quit Claim Deed | -- | Pilger Title |
Source: MLS United
MLS Number: 4132075
APN: 0-31-01-020.025
- 7308 Fountainbleau Rd
- 00 Fountainbleau Rd
- Lot 7 Pointe Aux Chenes Rd
- 8202 Pointe Aux Chenes Rd
- Lot 3 Pointe Aux Chenes Rd
- Lot 2 Pointe Aux Chenes Rd
- Lot 1 Pointe Aux Chenes Rd
- Lot 4 Pointe Aux Chenes Rd
- Lot 8 Pointe Aux Chenes Rd
- Lot 6 Pointe Aux Chenes Rd
- 7724 Point Aux Chenes Rd
- 0 E Edgewater & Point Aux Chenes Rd Unit 4066602
- 3107 Village Cir
- 6621 Palm Pointe Dr
- The Avery Plan at Palm Pointe
- The Mila Plan at Palm Pointe
- The Katherine Plan at Palm Pointe
- The Kingston Plan at Palm Pointe
- 6616 Palm Pointe Dr
- 6612 Palm Pointe Dr
- 3111 Village Cir
- 1632 Emerald Lakes Dr
- 8004 Westwood Cir
- 8029 Westwood Cir
- 8001 Westwood Cir
- 6817 Red Bud Ln
- 3421 N 10th St
- 8701 Old Spanish Trail
- 3429 N 7th St
- 2421 Beachview Dr Unit B 7
- 2421 Beachview Dr Unit B11
- 2421 Beachview Dr Unit 4
- 1417 Willow St
- 4500 Highway 57
- 1070 Brackish Place
- 1605 S 9th St
- 1517 Porpoise St
- 132 Needlerush Place
- 8909 Mermaid Ave
- 1 Golfing Green Dr
