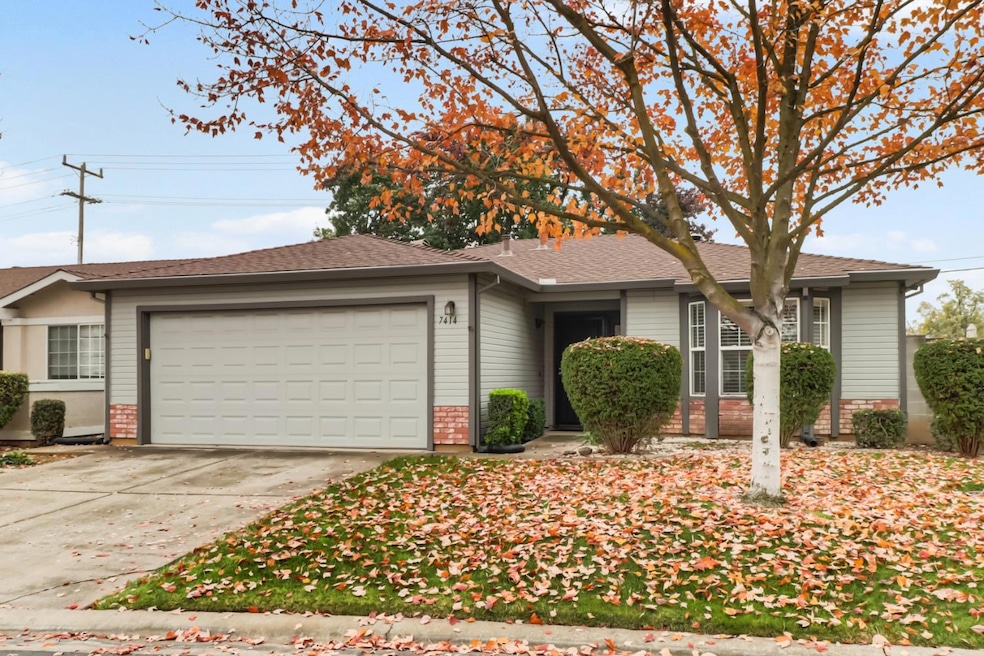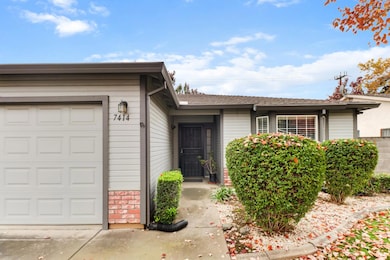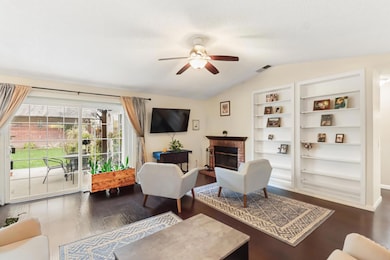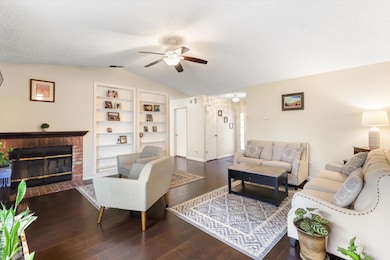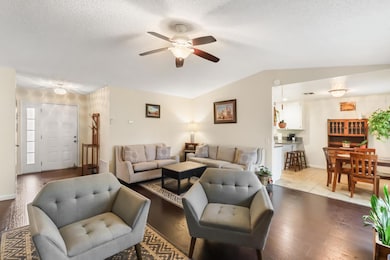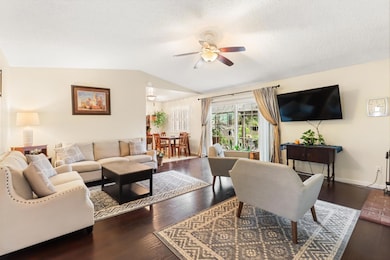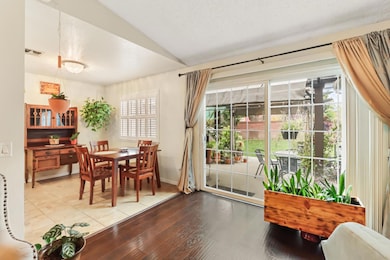7414 Sun Point Ln Sacramento, CA 95828
Estimated payment $2,553/month
Highlights
- In Ground Pool
- Clubhouse
- Wood Flooring
- Active Adult
- Cathedral Ceiling
- Granite Countertops
About This Home
Beautiful Home in Gated Community With Resort-Style Amenities! Welcome to 7414 Sun Point Lane a charming and beautifully maintained 2-bedroom, 2-bath, 1,200 sq. ft. home located in one of Sacramento's desirable gated communities. This property offers comfort, privacy, and access to exceptional amenities including a clubhouse, pool, and tennis courts.Step inside to a bright, inviting floor plan featuring a spacious living area with a charming bay window that fills the space with natural light. Both bedrooms are true ensuites, each with its own private bathroom ideal for privacy, guests, or shared living.The kitchen and dining area flow effortlessly into the home's standout feature: an entertainer's backyard. Designed for relaxation and gatherings, this outdoor space offers the perfect setting for BBQs, morning coffee, or evening unwinding.Additional highlights include a 2-car garage, low-maintenance landscaping, and the security and serenity of a gated neighborhood. This home delivers comfort, convenience, and lifestyle all in one. Don't miss your opportunity to live in a community that feels like a private getaway while still being close to Sacramento shopping, dining, and commuting routes.
Open House Schedule
-
Saturday, November 29, 202512:00 to 2:00 pm11/29/2025 12:00:00 PM +00:0011/29/2025 2:00:00 PM +00:00ElainAdd to Calendar
-
Sunday, November 30, 202512:00 to 2:00 pm11/30/2025 12:00:00 PM +00:0011/30/2025 2:00:00 PM +00:00ElainAdd to Calendar
Home Details
Home Type
- Single Family
Est. Annual Taxes
- $3,707
Year Built
- Built in 1989 | Remodeled
Lot Details
- 4,630 Sq Ft Lot
- Masonry wall
- Fenced For Horses
- Sprinklers on Timer
- Property is zoned R1
HOA Fees
- $453 Monthly HOA Fees
Parking
- 2 Car Attached Garage
- Front Facing Garage
- Garage Door Opener
- Driveway
Home Design
- Concrete Foundation
- Shingle Roof
- Wood Siding
- Concrete Perimeter Foundation
- Stucco
Interior Spaces
- 1,200 Sq Ft Home
- 1-Story Property
- Cathedral Ceiling
- Ceiling Fan
- Brick Fireplace
- Bay Window
- Living Room
- Dining Room
Kitchen
- Breakfast Area or Nook
- Free-Standing Gas Range
- Microwave
- Ice Maker
- Dishwasher
- Granite Countertops
Flooring
- Wood
- Tile
Bedrooms and Bathrooms
- 2 Bedrooms
- Separate Bedroom Exit
- Jack-and-Jill Bathroom
- 2 Full Bathrooms
- Granite Bathroom Countertops
- Separate Shower
Laundry
- Laundry Room
- Laundry Cabinets
- Washer and Dryer Hookup
Home Security
- Security Gate
- Carbon Monoxide Detectors
- Fire and Smoke Detector
Pool
- In Ground Pool
- Spa
- Fence Around Pool
Outdoor Features
- Pergola
Utilities
- Central Heating and Cooling System
- 220 Volts
Listing and Financial Details
- Assessor Parcel Number 115-0930-003-0000
Community Details
Overview
- Active Adult
- Association fees include management, pool, security, ground maintenance
- Mandatory home owners association
Amenities
- Clubhouse
Recreation
- Tennis Courts
- Community Pool
Map
Home Values in the Area
Average Home Value in this Area
Tax History
| Year | Tax Paid | Tax Assessment Tax Assessment Total Assessment is a certain percentage of the fair market value that is determined by local assessors to be the total taxable value of land and additions on the property. | Land | Improvement |
|---|---|---|---|---|
| 2025 | $3,707 | $350,197 | $95,508 | $254,689 |
| 2024 | $3,707 | $343,332 | $93,636 | $249,696 |
| 2023 | $3,612 | $336,600 | $91,800 | $244,800 |
| 2022 | $3,549 | $330,000 | $90,000 | $240,000 |
| 2021 | $2,168 | $190,291 | $65,617 | $124,674 |
| 2020 | $2,066 | $188,341 | $64,945 | $123,396 |
| 2019 | $2,028 | $184,649 | $63,672 | $120,977 |
| 2018 | $1,974 | $181,029 | $62,424 | $118,605 |
| 2017 | $1,939 | $177,480 | $61,200 | $116,280 |
| 2016 | $1,842 | $174,000 | $60,000 | $114,000 |
| 2015 | $1,370 | $128,075 | $30,738 | $97,337 |
| 2014 | $1,347 | $125,567 | $30,136 | $95,431 |
Property History
| Date | Event | Price | List to Sale | Price per Sq Ft | Prior Sale |
|---|---|---|---|---|---|
| 11/26/2025 11/26/25 | For Sale | $339,000 | +2.7% | $283 / Sq Ft | |
| 12/06/2021 12/06/21 | Sold | $330,000 | +4.8% | $275 / Sq Ft | View Prior Sale |
| 11/08/2021 11/08/21 | Pending | -- | -- | -- | |
| 11/03/2021 11/03/21 | For Sale | $315,000 | +81.0% | $263 / Sq Ft | |
| 08/26/2015 08/26/15 | Sold | $174,000 | -1.1% | $145 / Sq Ft | View Prior Sale |
| 07/11/2015 07/11/15 | Pending | -- | -- | -- | |
| 06/15/2015 06/15/15 | For Sale | $176,000 | +40.8% | $147 / Sq Ft | |
| 04/19/2013 04/19/13 | Sold | $125,000 | +4.4% | $104 / Sq Ft | View Prior Sale |
| 03/13/2013 03/13/13 | Pending | -- | -- | -- | |
| 02/14/2013 02/14/13 | For Sale | $119,717 | +42.5% | $100 / Sq Ft | |
| 12/21/2012 12/21/12 | Sold | $84,000 | -8.7% | $70 / Sq Ft | View Prior Sale |
| 11/29/2012 11/29/12 | Pending | -- | -- | -- | |
| 10/08/2012 10/08/12 | For Sale | $92,000 | -- | $77 / Sq Ft |
Purchase History
| Date | Type | Sale Price | Title Company |
|---|---|---|---|
| Grant Deed | $330,000 | Placer Title Company | |
| Grant Deed | $330,000 | Placer Title Company | |
| Interfamily Deed Transfer | -- | Unisource | |
| Interfamily Deed Transfer | -- | Nextitle | |
| Interfamily Deed Transfer | -- | None Available | |
| Grant Deed | $174,000 | Chicago Title Company | |
| Grant Deed | $125,000 | Fidelity National Title Co | |
| Grant Deed | $84,000 | North American Title Company | |
| Interfamily Deed Transfer | -- | None Available |
Mortgage History
| Date | Status | Loan Amount | Loan Type |
|---|---|---|---|
| Open | $247,500 | New Conventional | |
| Closed | $247,500 | New Conventional | |
| Previous Owner | $162,850 | New Conventional | |
| Previous Owner | $166,870 | FHA | |
| Previous Owner | $125,000 | VA |
Source: MetroList
MLS Number: 225144446
APN: 115-0930-003
- 7724 La Bandera Way
- 7212 Kallie Kay Ln
- 7407 Sunborough Ln
- 7325 Sunsilver Ln
- 7309 Sunleaf Ln
- 7711 Lenhart Rd
- 7956 Orchard Woods Cir
- 7625 Par Pkwy
- 7598 Sunmore Ln
- 8013 Skywoods Way
- 7100 Sunbridge Ln
- 7566 Sunmore Ln
- 7618 Sunvaught Ln
- 0 Rangeview Ln
- 7206 Willowwest Ct
- 4.13 ACR Lenhart Rd
- 8045 Arroyo Vista Dr
- 7633 Clement Cir
- 7734 Whispering Palms Dr
- 7451 Albezzia Ln
- 7234 Kallie Kay Ln
- 7726 Robinette Rd
- 6808 Wyndham Dr
- 6465 Village Center Dr
- 7575 Power Inn Rd
- 8148 Cottonmill Cir
- 6505 Valley hi Dr
- 6633 Valley hi Dr
- 7419 Skander Way
- 7475 Stockton Blvd
- 7584 La Mancha Way
- 8160 Power Inn Rd
- 8570 Center Pkwy Unit 701
- 5500-5700 Mack Rd
- 7826 Center Pkwy
- 7936 Sunrise Greens Dr
- 5417 Mack Rd
- 7337 Power Inn Rd
- 8236 Center Pkwy
- 7243 Power Inn Rd
