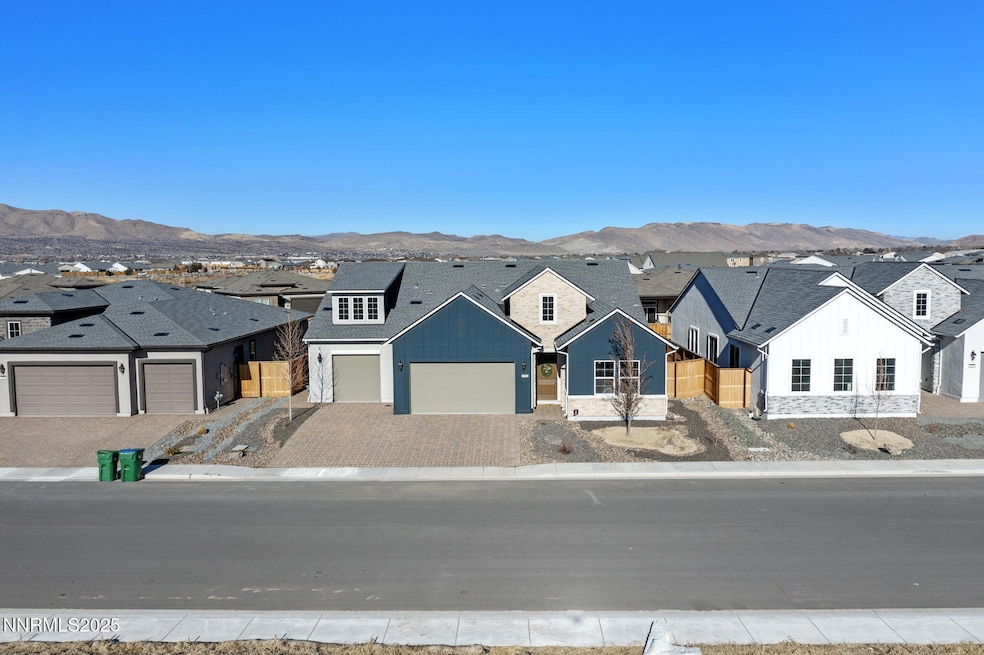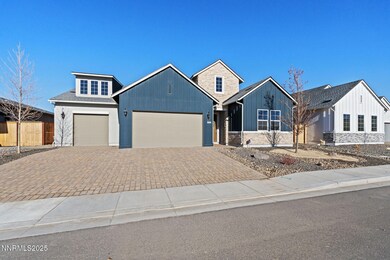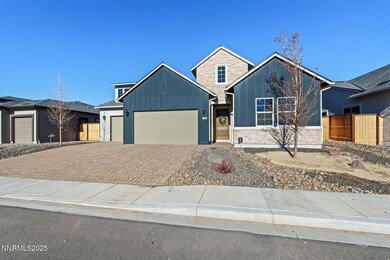7415 Hoback Dr Sparks, NV 89436
Stonebrook NeighborhoodEstimated payment $4,729/month
Highlights
- Fitness Center
- Active Adult
- Clubhouse
- Spa
- Mountain View
- High Ceiling
About This Home
Welcome to this stunning home located in the heart of one of the most sought after communities, Regency at Stonebrook. This active adult community makes for a fun living environment full of activities like pickleball, swimming, fitness, group gatherings and more! The home greets you to an open concept floor plan flooded with natural light, beautifully upgraded LVP flooring throughout, and detailed quartz countertops. Tasteful stainless steel appliances, upgraded cabinetry and hardware give this home a luxury feel. The outdoor space is a gardener's dream with plenty of space to grow whatever your heart desires and relax in your own private oasis. The greenhouse offered with the home is perfect for growing things all year round, and the home is situated so that no one is directly behind you offering a private expanse with plenty of views. This is a rare opportunity to make this your next home!
Home Details
Home Type
- Single Family
Est. Annual Taxes
- $7,225
Year Built
- Built in 2023
Lot Details
- 7,350 Sq Ft Lot
- Back Yard Fenced
- Landscaped
- Front and Back Yard Sprinklers
- Sprinklers on Timer
- Property is zoned NUD
HOA Fees
Parking
- 3 Car Attached Garage
- Parking Available
- Common or Shared Parking
- Garage Door Opener
Property Views
- Mountain
- Desert
- Park or Greenbelt
Home Design
- Slab Foundation
- Pitched Roof
- Shingle Roof
- Composition Roof
- Stick Built Home
- Stone Veneer
- Stucco
Interior Spaces
- 2,462 Sq Ft Home
- 1-Story Property
- High Ceiling
- Ceiling Fan
- Gas Log Fireplace
- Double Pane Windows
- ENERGY STAR Qualified Windows
- Vinyl Clad Windows
- Window Treatments
- Great Room with Fireplace
- Home Office
- Luxury Vinyl Tile Flooring
Kitchen
- Double Oven
- Gas Cooktop
- Microwave
- Dishwasher
- Smart Appliances
- ENERGY STAR Qualified Appliances
- Kitchen Island
- Disposal
Bedrooms and Bathrooms
- 2 Bedrooms
- Walk-In Closet
- Dual Sinks
- Primary Bathroom includes a Walk-In Shower
Laundry
- Laundry Room
- Sink Near Laundry
- Laundry Cabinets
- Shelves in Laundry Area
- Gas Dryer Hookup
Home Security
- Carbon Monoxide Detectors
- Fire and Smoke Detector
Schools
- Spanish Springs Elementary School
- Sky Ranch Middle School
- Spanish Springs High School
Utilities
- Forced Air Heating and Cooling System
- Natural Gas Connected
- Tankless Water Heater
- Gas Water Heater
- Internet Available
Additional Features
- ENERGY STAR Qualified Equipment for Heating
- Spa
Listing and Financial Details
- Assessor Parcel Number 528-753-07
Community Details
Overview
- Active Adult
- Association fees include ground maintenance
- $250 HOA Transfer Fee
- Regency At Stonebrook Association
- Built by Toll Brothers
- Regency At Stonebrook Windsong Collection Community
- Stonebrook Village E1 Subdivision
- On-Site Maintenance
- Maintained Community
- The community has rules related to covenants, conditions, and restrictions
- Greenbelt
Amenities
- Clubhouse
- Recreation Room
Recreation
- Tennis Courts
- Fitness Center
- Community Pool
- Community Spa
Security
- Resident Manager or Management On Site
Map
Home Values in the Area
Average Home Value in this Area
Tax History
| Year | Tax Paid | Tax Assessment Tax Assessment Total Assessment is a certain percentage of the fair market value that is determined by local assessors to be the total taxable value of land and additions on the property. | Land | Improvement |
|---|---|---|---|---|
| 2025 | $7,225 | $202,823 | $39,375 | $163,448 |
| 2024 | $7,225 | $202,775 | $41,370 | $161,405 |
| 2023 | $6,994 | $28,709 | $28,518 | $191 |
| 2022 | $943 | $25,725 | $25,725 | $0 |
Property History
| Date | Event | Price | List to Sale | Price per Sq Ft |
|---|---|---|---|---|
| 09/12/2025 09/12/25 | Price Changed | $749,000 | 0.0% | $304 / Sq Ft |
| 09/12/2025 09/12/25 | For Sale | $749,000 | -6.4% | $304 / Sq Ft |
| 09/03/2025 09/03/25 | Off Market | $799,999 | -- | -- |
| 08/23/2025 08/23/25 | Off Market | $799,999 | -- | -- |
| 08/06/2025 08/06/25 | Price Changed | $799,999 | -3.0% | $325 / Sq Ft |
| 07/18/2025 07/18/25 | Price Changed | $824,900 | -2.3% | $335 / Sq Ft |
| 07/14/2025 07/14/25 | Price Changed | $844,000 | -1.3% | $343 / Sq Ft |
| 06/05/2025 06/05/25 | For Sale | $855,000 | -- | $347 / Sq Ft |
Purchase History
| Date | Type | Sale Price | Title Company |
|---|---|---|---|
| Bargain Sale Deed | -- | None Listed On Document | |
| Bargain Sale Deed | $796,500 | None Listed On Document |
Mortgage History
| Date | Status | Loan Amount | Loan Type |
|---|---|---|---|
| Previous Owner | $597,178 | New Conventional |
Source: Northern Nevada Regional MLS
MLS Number: 250050961
APN: 528-753-07
- 7511 Hoback Dr
- 7511 Hoback Dr Unit Windsong 54
- 7523 Hoback Dr
- 2608 Arrow Smith Dr Unit 13B
- 7430 Earlsmoore Dr
- Ronda Plan at Regency at Stonebrook - Windsong Collection
- Denison Plan at Regency at Stonebrook - Sage Meadow Collection
- Martine Plan at Regency at Stonebrook - Windsong Collection
- Bentley Plan at Regency at Stonebrook - Windsong Collection
- Zachary Plan at Regency at Stonebrook - Oakhill Collection
- Pierce Plan at Regency at Stonebrook - Sage Meadow Collection
- Makenna Plan at Regency at Stonebrook - Oakhill Collection
- Kerry Plan at Regency at Stonebrook - Sage Meadow Collection
- Clare Plan at Regency at Stonebrook - Glenridge Collection
- Colby Plan at Regency at Stonebrook - Oakhill Collection
- Alana Plan at Regency at Stonebrook - Glenridge Collection
- Julianna Plan at Regency at Stonebrook - Glenridge Collection
- 2344 Rocky Anchor Ln Unit Oakhill 83
- 2344 Rocky Anchor Ln
- 2295 Jagged Peak Ln
- 7158 Coldwater St
- 7150 Coldwater St
- 3149 Gladiola Ct
- 2176 Selway Dr
- 3250 Segura Ct
- 3140 Scarlet Oaks Ct
- 2481 Hibernica Ln
- 6982 Poco Bueno Cir
- 7919 Schist Rd
- 6615 Aston Cir
- 6717 Rolling Meadows Dr
- 1752 Eagle Landing Dr
- 6785 Eagle Wing Cir
- 2021 Maradona Dr Unit ID1228252P
- 7848 Alcandre Ct Unit 7
- 6577 Angels Orchard Dr
- 6600 Rolling Meadows Dr
- 7518 Ulysses Dr
- 7755 Tierra Del Sol Pkwy
- 7797 Rhythm Cir







