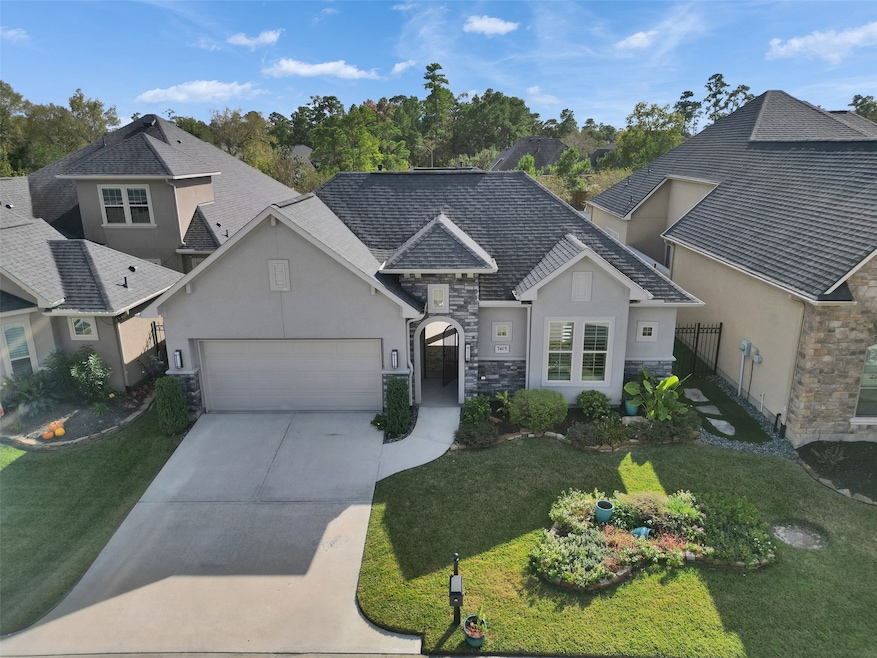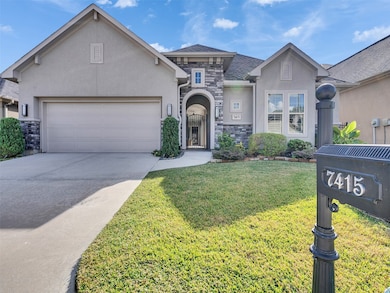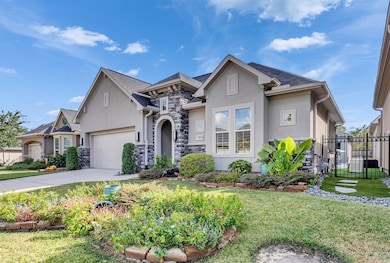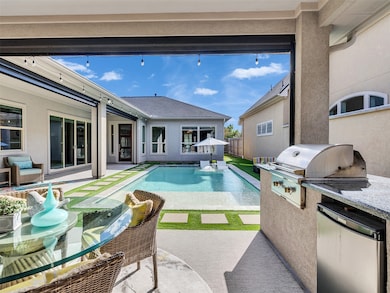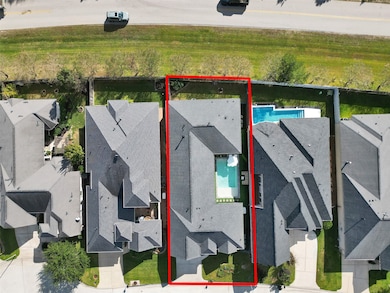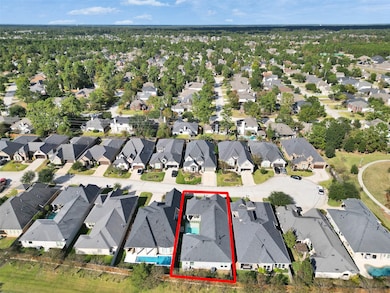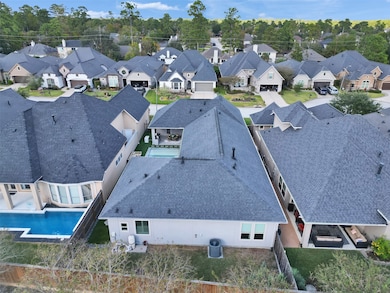7415 Nantucket Point Ln Spring, TX 77389
Augusta Pines NeighborhoodEstimated payment $4,832/month
Highlights
- Golf Course Community
- Fitness Center
- In Ground Pool
- Metzler Elementary School Rated A
- Tennis Courts
- 2-minute walk to Pine Cove Park
About This Home
Turnkey resort style living behind the gates of The Villas in Augusta Pines. This unique U-shaped floor plan surrounds a courtyard pool, w/400 sq' of covered patio w/ Summer Kitchen, outdoor motorized shades & sound system. The Generac generator & water softener are included. Step inside a contemporary Mahogany front door; sliding glass doors allow you and guests to easily move in or outdoors. The 15ft Cathedral ceiling catches your eye above the open concept Family & Dining. Floor to ceiling mosaic tile enhances both the fireplace and kitchen wall of windows. The Kitchen features a large island, wine fridge, extensive counters & tons of storage both in cabinetry & large drawers as well as pull out shelving. A formal Study has French doors. Primary Suite has large ensuite w/ freestanding tub, walk in shower, and fabulous custom walk in closet. Bedroom #2 has ensuite bath w/ frameless glass walk in shower. BR #3 is the Casita w/ Bath doubles as pool bath. Feels like vacation!
Listing Agent
Compass RE Texas, LLC - The Woodlands License #0662694 Listed on: 11/18/2025

Open House Schedule
-
Sunday, November 23, 20251:00 to 3:00 pm11/23/2025 1:00:00 PM +00:0011/23/2025 3:00:00 PM +00:00Add to Calendar
Home Details
Home Type
- Single Family
Est. Annual Taxes
- $14,191
Year Built
- Built in 2016
Lot Details
- 6,722 Sq Ft Lot
- Lot Dimensions are 53x129
- Cul-De-Sac
- North Facing Home
- Sprinkler System
- Back Yard Fenced and Side Yard
HOA Fees
- $92 Monthly HOA Fees
Parking
- 2 Car Attached Garage
- Garage Door Opener
Home Design
- Contemporary Architecture
- Patio Home
- Slab Foundation
- Composition Roof
- Cement Siding
- Stone Siding
- Radiant Barrier
- Stucco
Interior Spaces
- 2,659 Sq Ft Home
- 1-Story Property
- Wired For Sound
- Crown Molding
- Cathedral Ceiling
- Ceiling Fan
- Gas Log Fireplace
- Window Treatments
- Entrance Foyer
- Family Room Off Kitchen
- Living Room
- Combination Kitchen and Dining Room
- Home Office
- Utility Room
Kitchen
- Breakfast Bar
- Walk-In Pantry
- Electric Oven
- Gas Cooktop
- Microwave
- Dishwasher
- Kitchen Island
- Pots and Pans Drawers
- Self-Closing Cabinet Doors
- Disposal
Flooring
- Tile
- Vinyl Plank
- Vinyl
Bedrooms and Bathrooms
- 3 Bedrooms
- 3 Full Bathrooms
- Double Vanity
- Single Vanity
- Freestanding Bathtub
- Soaking Tub
- Separate Shower
Laundry
- Dryer
- Washer
Home Security
- Security System Owned
- Security Gate
- Fire and Smoke Detector
Eco-Friendly Details
- Energy-Efficient Windows with Low Emissivity
- Energy-Efficient Exposure or Shade
- Energy-Efficient HVAC
- Energy-Efficient Lighting
- Energy-Efficient Insulation
- Energy-Efficient Thermostat
- Ventilation
Pool
- In Ground Pool
- Gunite Pool
Outdoor Features
- Pond
- Tennis Courts
- Deck
- Covered Patio or Porch
- Outdoor Kitchen
Schools
- Metzler Elementary School
- Hofius Intermediate School
- Klein Oak High School
Utilities
- Central Heating and Cooling System
- Heating System Uses Gas
- Programmable Thermostat
- Power Generator
- Tankless Water Heater
- Water Softener is Owned
Community Details
Overview
- Association fees include common areas, recreation facilities
- Maison Property Management Association, Phone Number (281) 378-5930
- Augusta Pines Subdivision
Recreation
- Golf Course Community
- Tennis Courts
- Pickleball Courts
- Fitness Center
- Community Pool
Security
- Controlled Access
- Gated Community
Map
Home Values in the Area
Average Home Value in this Area
Tax History
| Year | Tax Paid | Tax Assessment Tax Assessment Total Assessment is a certain percentage of the fair market value that is determined by local assessors to be the total taxable value of land and additions on the property. | Land | Improvement |
|---|---|---|---|---|
| 2025 | $7,163 | $591,962 | $82,277 | $509,685 |
| 2024 | $7,163 | $543,800 | $82,277 | $461,523 |
| 2023 | $7,163 | $598,815 | $82,277 | $516,538 |
| 2022 | $9,346 | $545,739 | $82,277 | $463,462 |
| 2021 | $13,269 | $463,311 | $70,279 | $393,032 |
| 2020 | $12,671 | $425,394 | $70,279 | $355,115 |
| 2019 | $13,941 | $451,888 | $67,193 | $384,695 |
| 2018 | $5,929 | $462,958 | $67,193 | $395,765 |
| 2017 | $4,366 | $139,366 | $67,193 | $72,173 |
| 2016 | $783 | $25,000 | $25,000 | $0 |
| 2015 | $972 | $30,000 | $30,000 | $0 |
| 2014 | $972 | $30,000 | $30,000 | $0 |
Property History
| Date | Event | Price | List to Sale | Price per Sq Ft |
|---|---|---|---|---|
| 11/18/2025 11/18/25 | For Sale | $675,000 | -- | $254 / Sq Ft |
Purchase History
| Date | Type | Sale Price | Title Company |
|---|---|---|---|
| Vendors Lien | -- | None Available |
Mortgage History
| Date | Status | Loan Amount | Loan Type |
|---|---|---|---|
| Open | $342,194 | Adjustable Rate Mortgage/ARM |
Source: Houston Association of REALTORS®
MLS Number: 18699869
APN: 1286530010046
- 25514 Long Iron Ct
- 25603 Muirfield Bend Ct
- 25718 Muirfield Bend Ct
- 7411 Stonesfield Place
- 7510 Stonesfield Place
- 7211 Diamond Falls Ln
- 7 Tallgrass Way
- 7715 Firethorne Creek Ct
- 239 New Harmony Trail
- 6903 Augusta Pines Cove
- 6914 Sandwedge Point Ct
- 22 S Marshside Place
- 38 Post Shadow Estate Dr
- 7806 Bent Green Ln
- 25307 Piney Bend Ct
- 46 S Shasta Bend Cir
- 7938 Wooded Way Dr
- 10 Marin Creek Place
- 83 W Jagged Ridge Cir
- 25803 Heritage Maple Dr
- 25818 Elmley Place
- 25727 Hawn Rd
- 7626 Painton Ln
- 15 Sagamore Ridge Place
- 11 Silver Arrow Ct
- 25914 Eagle Pines Ln
- 25915 Drybrook Rd
- 25307 Piney Bend Ct
- 39 Paloma Bend Place
- 7811 Bent Green Ln
- 8114 Hideaway Lake Cir
- 26006 Carolina Cherry Ct
- 34 W Lasting Spring Cir
- 7833 Augusta Pines Dr
- 2 Painted Post Place
- 7603 Hogan Bridge Ct
- 25219 Piney Heights Ln
- 7511 Raes Creek Dr
- 7 Fraiser Fir Place
- 102 E Lasting Spring Cir
