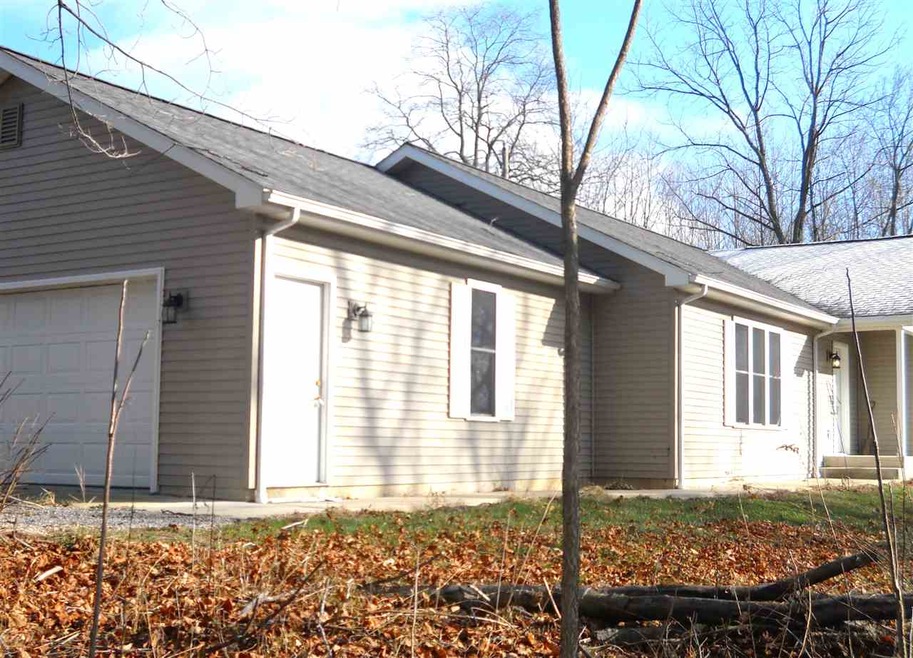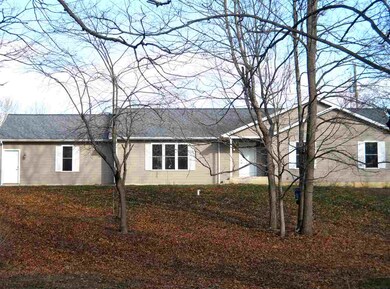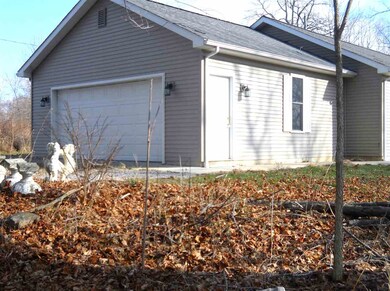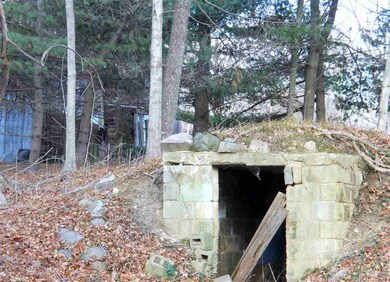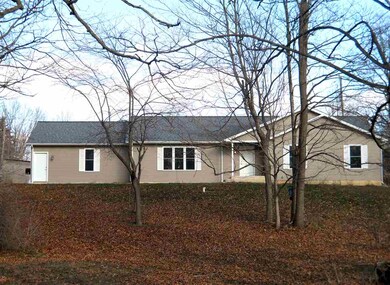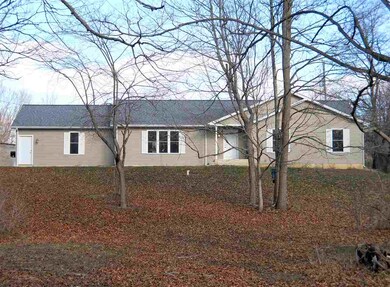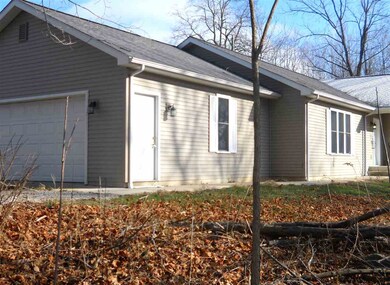
7416 E 800 S South Whitley, IN 46787
Estimated Value: $497,000 - $604,000
Highlights
- Primary Bedroom Suite
- Open Floorplan
- Vaulted Ceiling
- 17 Acre Lot
- Wooded Lot
- Traditional Architecture
About This Home
As of March 2016Three bedroom two bath home with nearly 1700 square feet was built in 2011 after the original ''old house'' burned. Home features both wood and laminate floors and truly has a great room concept. Handicapped accessible. Basement is unfinished. You will find sliding double doors leading to deck just off the great room. This beautiful rolling piece of land has been owned by the same family for many years and in past days they had horses. There was an old pond on the premises ...... abundance of trees as well as old fruit trees.... walnut trees...a garden space....... some old fences and a barn in disrepair still occupy the land. There are two parcels ... totaling aprox 17 acres....... parts of the two parcels meet at Wabash, Kosciusko and Whitley counties. Contact the county treasurers office for exact amount of taxes on both parcels. Duke is electric company, Stump is propane gas and the two propane tanks are owned by seller.
Last Agent to Sell the Property
Pat West
Pat's Properties Listed on: 01/28/2016
Last Buyer's Agent
Dennis Gaskill
CENTURY 21 Bradley Realty, Inc

Home Details
Home Type
- Single Family
Est. Annual Taxes
- $1,688
Year Built
- Built in 2011
Lot Details
- 17 Acre Lot
- Backs to Open Ground
- Rural Setting
- Irregular Lot
- Lot Has A Rolling Slope
- Wooded Lot
Parking
- 2 Car Attached Garage
- Garage Door Opener
- Gravel Driveway
- Dirt Driveway
Home Design
- Traditional Architecture
- Poured Concrete
- Asphalt Roof
- Vinyl Construction Material
Interior Spaces
- 1-Story Property
- Open Floorplan
- Vaulted Ceiling
- Partially Finished Basement
- Crawl Space
Kitchen
- Eat-In Kitchen
- Kitchen Island
- Laminate Countertops
Flooring
- Wood
- Vinyl
Bedrooms and Bathrooms
- 3 Bedrooms
- Primary Bedroom Suite
- 2 Full Bathrooms
- Bathtub With Separate Shower Stall
Laundry
- Laundry on main level
- Washer and Electric Dryer Hookup
Utilities
- Forced Air Heating and Cooling System
- High-Efficiency Furnace
- Heating System Powered By Owned Propane
- Propane
- Private Company Owned Well
- Well
- Septic System
Additional Features
- Covered patio or porch
- Pasture
Listing and Financial Details
- Assessor Parcel Number 43-16-24-300-032.000-015
Ownership History
Purchase Details
Home Financials for this Owner
Home Financials are based on the most recent Mortgage that was taken out on this home.Similar Homes in South Whitley, IN
Home Values in the Area
Average Home Value in this Area
Purchase History
| Date | Buyer | Sale Price | Title Company |
|---|---|---|---|
| Gardner Russell | -- | Attorney |
Mortgage History
| Date | Status | Borrower | Loan Amount |
|---|---|---|---|
| Open | Gardner Russell | $10,000 | |
| Open | Gardner Russell | $149,500 |
Property History
| Date | Event | Price | Change | Sq Ft Price |
|---|---|---|---|---|
| 03/01/2016 03/01/16 | Sold | $186,900 | 0.0% | $110 / Sq Ft |
| 02/10/2016 02/10/16 | Pending | -- | -- | -- |
| 01/28/2016 01/28/16 | For Sale | $186,900 | -- | $110 / Sq Ft |
Tax History Compared to Growth
Tax History
| Year | Tax Paid | Tax Assessment Tax Assessment Total Assessment is a certain percentage of the fair market value that is determined by local assessors to be the total taxable value of land and additions on the property. | Land | Improvement |
|---|---|---|---|---|
| 2024 | $3,047 | $379,400 | $104,100 | $275,300 |
| 2023 | $3,061 | $361,100 | $104,100 | $257,000 |
| 2022 | $2,762 | $339,100 | $104,100 | $235,000 |
| 2021 | $2,877 | $308,600 | $104,100 | $204,500 |
| 2020 | $2,704 | $280,900 | $94,500 | $186,400 |
| 2019 | $2,675 | $273,600 | $94,500 | $179,100 |
| 2018 | $2,779 | $269,700 | $95,000 | $174,700 |
| 2017 | $1,472 | $182,900 | $36,200 | $146,700 |
| 2016 | $1,486 | $187,700 | $34,300 | $153,400 |
| 2014 | $1,077 | $165,500 | $20,800 | $144,700 |
| 2013 | $1,077 | $166,500 | $20,400 | $146,100 |
Agents Affiliated with this Home
-
P
Seller's Agent in 2016
Pat West
Pat's Properties
-
D
Buyer's Agent in 2016
Dennis Gaskill
CENTURY 21 Bradley Realty, Inc
(321) 334-7100
27 Total Sales
Map
Source: Indiana Regional MLS
MLS Number: 201603511
APN: 43-16-24-300-032.000-015
- 7382 E 750 S
- 7382 E 750 S
- 5480 S 950 W
- 9347 W State Road 14
- 8880 W State Road 14
- 841 S State Road 5
- 260 N 850 W-92
- 605 N State St
- 304 N Main St
- 111 N State St
- 210 N Calhoun St
- 111 N Jefferson St
- TBD Chamberlin Dr
- 102 N Jefferson St
- 3619 S State Road 13
- 6887 S 300 E
- 2165 S 625 W
- 6000 W 280 S
- 410 Ash St
- 419 S First St
- 7416 E 800 S
- 7416 E 800 S-43
- TBD 800 S
- 800 South
- * E 800 S
- 7357 E 800 S-43
- 7619 E 800 S-43
- 7664 E 800 S-43 Unit 43
- 7739 E 800 S
- 7739 E 800 S-43
- 7063 E 800 S-43
- 7483 E 750 S-43
- 7215 E 750 S-43
- 7975 S 700 E
- 7283 E 750 S
- 7846 E 800 S-43 Unit 43
- 8075 S 700 E
- 7865 E 800 S
- 7865 E 800 S
- 7382 E 750 S-43 Unit 43
