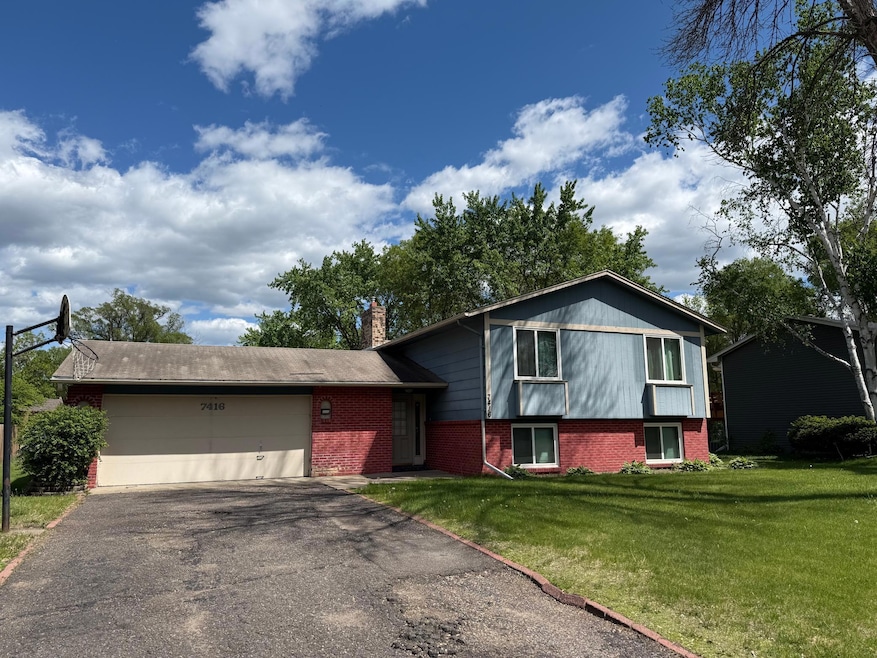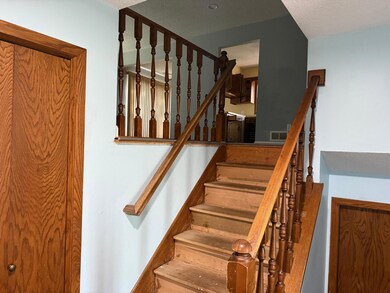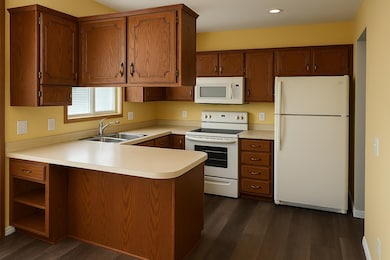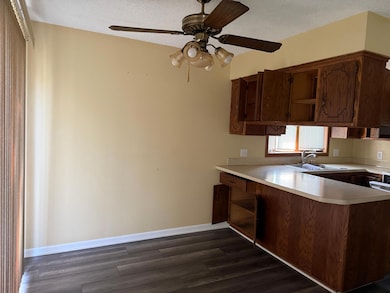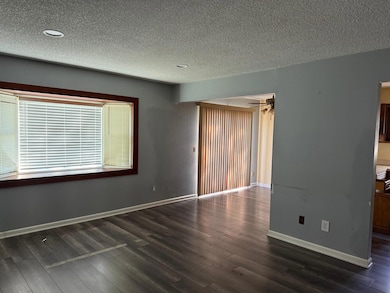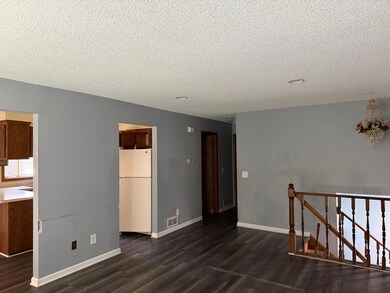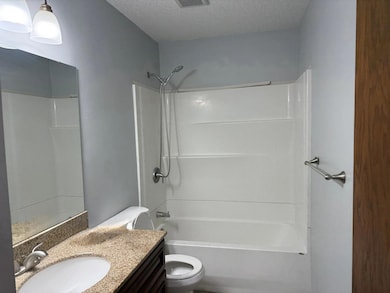
7416 Girard Ave N Brooklyn Park, MN 55444
Monroe NeighborhoodEstimated payment $1,855/month
Highlights
- Hot Property
- Deck
- No HOA
- Champlin Park High School Rated A-
- Family Room with Fireplace
- The kitchen features windows
About This Home
Attention investors.This is a prime opportunity to bring your vision to a property with major potential.Sold As-Is. No repairs will be made. Buyer to assume all responsibilities. Featuring 4 bedrooms and 2bathrooms, this home includes a finished lower level with a spacious family room, cozy fireplace, and 2bedrooms plus a bath ideal for flexible living or future rental income.All information and measurements are deemed reliable but not guaranteed. Buyer and buyer’s agent toverify all information. SOLD AS-IS
Home Details
Home Type
- Single Family
Est. Annual Taxes
- $5,140
Year Built
- Built in 1983
Lot Details
- 10,890 Sq Ft Lot
- Lot Dimensions are 89x121.35
- Partially Fenced Property
Parking
- 2 Car Attached Garage
Home Design
- Bi-Level Home
Interior Spaces
- Family Room with Fireplace
- Living Room
Kitchen
- Range
- Dishwasher
- The kitchen features windows
Bedrooms and Bathrooms
- 4 Bedrooms
Laundry
- Dryer
- Washer
Finished Basement
- Basement Fills Entire Space Under The House
- Natural lighting in basement
Additional Features
- Deck
- Forced Air Heating and Cooling System
Community Details
- No Home Owners Association
- Fremont Add Subdivision
Listing and Financial Details
- Assessor Parcel Number 2511921230086
Map
Home Values in the Area
Average Home Value in this Area
Tax History
| Year | Tax Paid | Tax Assessment Tax Assessment Total Assessment is a certain percentage of the fair market value that is determined by local assessors to be the total taxable value of land and additions on the property. | Land | Improvement |
|---|---|---|---|---|
| 2023 | $5,140 | $303,800 | $120,000 | $183,800 |
| 2022 | $4,335 | $297,000 | $120,000 | $177,000 |
| 2021 | $3,733 | $253,300 | $57,500 | $195,800 |
| 2020 | $3,136 | $241,200 | $57,500 | $183,700 |
| 2019 | $3,708 | $229,100 | $57,500 | $171,600 |
| 2018 | $4,014 | $218,100 | $50,400 | $167,700 |
| 2017 | $3,599 | $167,400 | $50,400 | $117,000 |
| 2016 | $3,756 | $180,400 | $50,400 | $130,000 |
| 2015 | $2,398 | $155,800 | $40,300 | $115,500 |
| 2014 | -- | $138,000 | $40,300 | $97,700 |
Property History
| Date | Event | Price | Change | Sq Ft Price |
|---|---|---|---|---|
| 05/22/2025 05/22/25 | For Sale | $255,000 | -- | $142 / Sq Ft |
Purchase History
| Date | Type | Sale Price | Title Company |
|---|---|---|---|
| Foreclosure Deed | $150,000 | -- | |
| Warranty Deed | $191,000 | -- |
Mortgage History
| Date | Status | Loan Amount | Loan Type |
|---|---|---|---|
| Open | $17,714 | VA | |
| Open | $143,553 | FHA | |
| Closed | $14,999 | Unknown | |
| Previous Owner | $225,000 | Adjustable Rate Mortgage/ARM |
Similar Homes in the area
Source: NorthstarMLS
MLS Number: 6726324
APN: 25-119-21-23-0086
- 7340 Fremont Ct N
- 7225 Girard Ave N
- 7467 Meadowwood Ct
- 1548 76th Ct N
- 1512 72nd Ave N
- 7600 James Ave N
- 7301 Aldrich Ave N
- 7557 N Meadowwood Ct
- 617 Meadowwood Dr
- 433 75th Ave N
- 7527 Newton Ave N
- 1332 79th Ave N
- 861 70th Ave N
- 6943 Morgan Ave N
- 1700 Laramie Trail
- 8024 Irving Ave N
- 209 73rd Way N
- 2411 78th Ct N
- 2622 Brookdale Ln
- 7000 Dallas Rd
