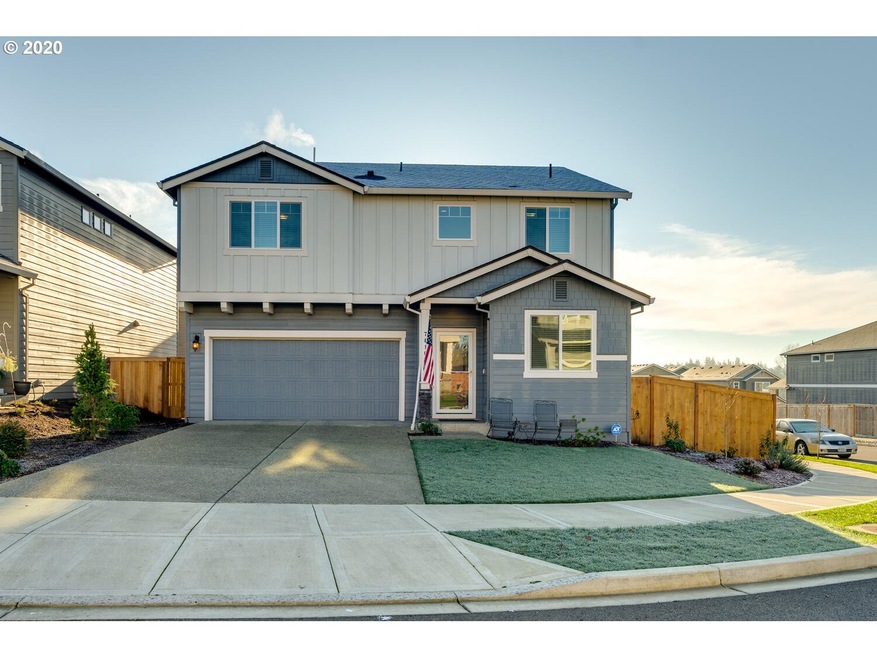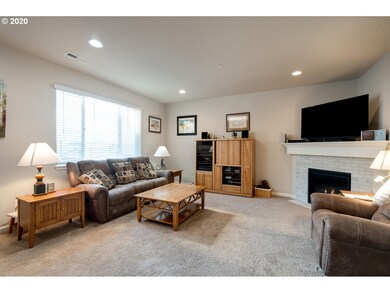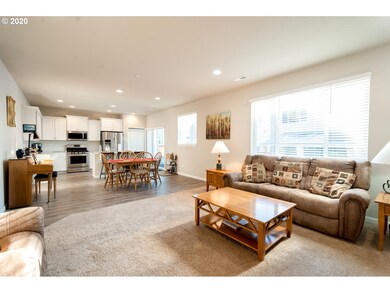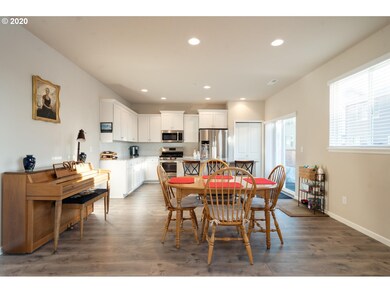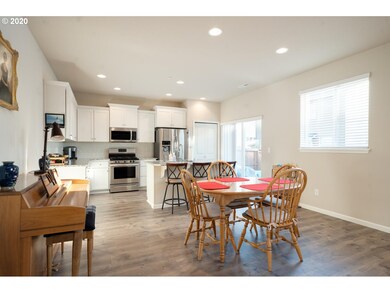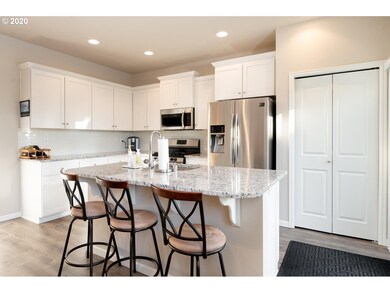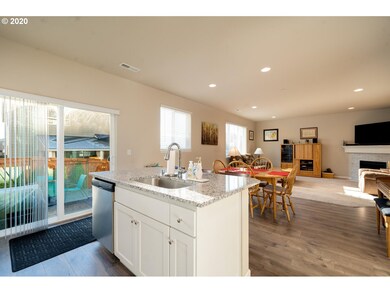
$599,900
- 4 Beds
- 2.5 Baths
- 1,900 Sq Ft
- 9442 N Chestnut St
- Vancouver, WA
Desirable 4 bedroom home in Green Mountain neighborhood of Camas! This home features a modern open floorplan. The gorgeous kitchen includes a spacious quartz island with seating for 4. Refrigerator included. Enjoy the open living room with a modern fireplace. Laminate flooring throughout main level and new plush carpet installed on stairs and upper level of this beautiful home. Upstairs the
Sheri Ognianov Soldera Properties, Inc
