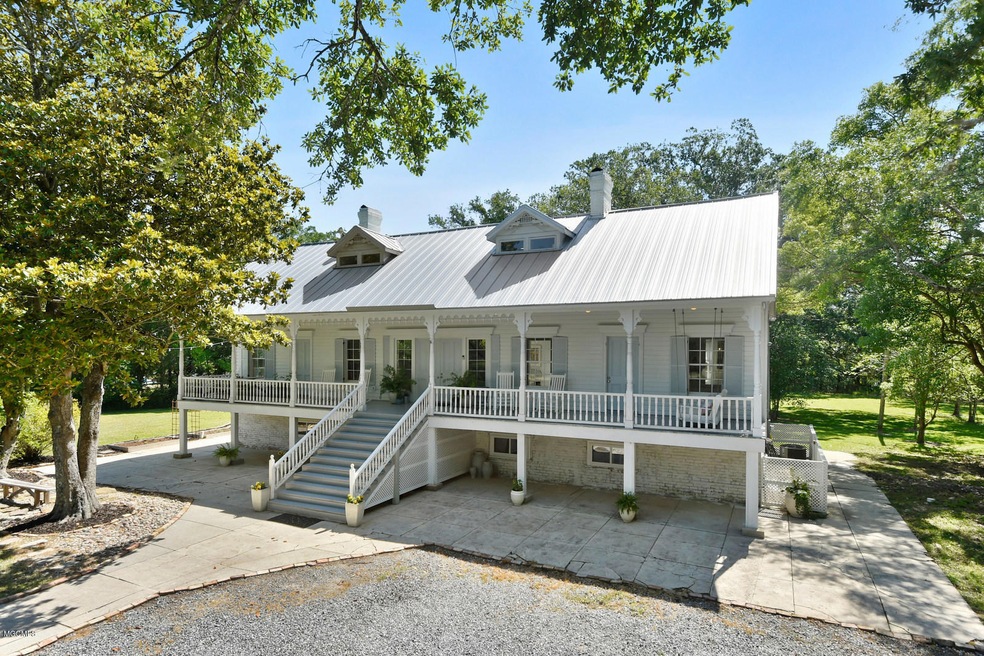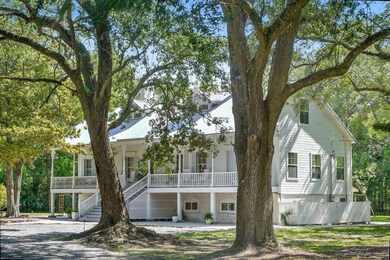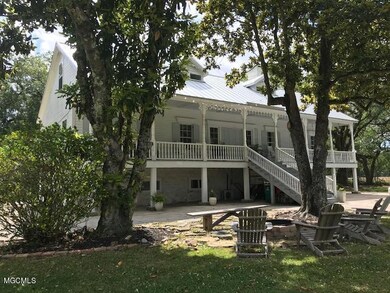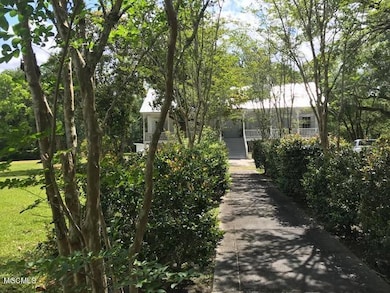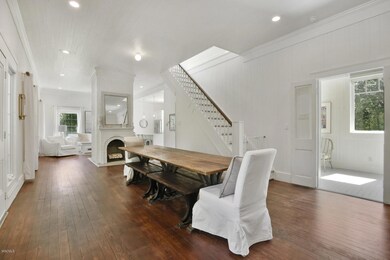
7416 Red Creek Rd Long Beach, MS 39560
Highlights
- Wood Flooring
- High Ceiling
- Separate Outdoor Workshop
- Pineville Elementary Rated A-
- Stone Countertops
- Fireplace
About This Home
As of July 2020Lovely turn of the century home on 4ac on Red Creek Rd., in Long Beach. Just minutes to Pass Christian/Long Beach and minutes to I-10. The prestigious home sits on Live Oak laden acreage. This home has been updated and is absolutely charming. Large open floor plan with a finished heated and cooled basement/den, and a sprawling third floor with two bedrooms, a playroom and bath. It has 500 ft of porch overlooking the expansive front yard and limestone drive.
Last Agent to Sell the Property
John McDonald Realty, LLC License #S47290 Listed on: 05/05/2020
Last Buyer's Agent
Cameron Bell
Premier Properties
Home Details
Home Type
- Single Family
Est. Annual Taxes
- $3,297
Year Built
- Built in 1905
Lot Details
- Lot Dimensions are 383x431.7x379.5x485
- Garden
- Zoning described as Single Family Residential
Home Design
- Wood Siding
Interior Spaces
- 3,793 Sq Ft Home
- 3-Story Property
- High Ceiling
- Ceiling Fan
- Fireplace
- Wood Flooring
- Home Security System
Kitchen
- Oven
- Range
- Microwave
- Dishwasher
- Stone Countertops
Bedrooms and Bathrooms
- 3 Bedrooms
Parking
- Driveway
- Guest Parking
Outdoor Features
- Patio
- Separate Outdoor Workshop
- Porch
Utilities
- Central Heating and Cooling System
- Heat Pump System
- Well
- Septic Tank
Community Details
- Metes And Bounds Subdivision
Listing and Financial Details
- Assessor Parcel Number 0510k-01-016.000
Ownership History
Purchase Details
Home Financials for this Owner
Home Financials are based on the most recent Mortgage that was taken out on this home.Purchase Details
Purchase Details
Home Financials for this Owner
Home Financials are based on the most recent Mortgage that was taken out on this home.Purchase Details
Similar Homes in Long Beach, MS
Home Values in the Area
Average Home Value in this Area
Purchase History
| Date | Type | Sale Price | Title Company |
|---|---|---|---|
| Warranty Deed | -- | None Available | |
| Warranty Deed | -- | -- | |
| Special Warranty Deed | -- | Servicelink Ll | |
| Trustee Deed | -- | -- |
Mortgage History
| Date | Status | Loan Amount | Loan Type |
|---|---|---|---|
| Open | $338,200 | New Conventional | |
| Closed | $338,200 | New Conventional |
Property History
| Date | Event | Price | Change | Sq Ft Price |
|---|---|---|---|---|
| 07/03/2020 07/03/20 | Sold | -- | -- | -- |
| 05/18/2020 05/18/20 | Pending | -- | -- | -- |
| 05/05/2020 05/05/20 | For Sale | $388,000 | +144.0% | $102 / Sq Ft |
| 08/31/2015 08/31/15 | Sold | -- | -- | -- |
| 05/08/2015 05/08/15 | Pending | -- | -- | -- |
| 02/06/2015 02/06/15 | For Sale | $159,000 | -- | $45 / Sq Ft |
Tax History Compared to Growth
Tax History
| Year | Tax Paid | Tax Assessment Tax Assessment Total Assessment is a certain percentage of the fair market value that is determined by local assessors to be the total taxable value of land and additions on the property. | Land | Improvement |
|---|---|---|---|---|
| 2024 | $2,195 | $24,442 | $0 | $0 |
| 2023 | $2,208 | $24,442 | $0 | $0 |
| 2022 | $2,226 | $24,442 | $0 | $0 |
| 2021 | $2,136 | $23,431 | $0 | $0 |
| 2020 | $1,914 | $20,392 | $0 | $0 |
| 2019 | $3,297 | $30,588 | $0 | $0 |
| 2018 | $2,245 | $20,392 | $0 | $0 |
| 2017 | $3,310 | $30,588 | $0 | $0 |
| 2015 | $3,052 | $28,308 | $0 | $0 |
| 2014 | $1,233 | $7,500 | $0 | $0 |
| 2013 | -- | $24,582 | $9,688 | $14,846 |
Agents Affiliated with this Home
-

Seller's Agent in 2020
Mary Bunch
John McDonald Realty, LLC
(228) 467-5500
147 Total Sales
-
C
Buyer's Agent in 2020
Cameron Bell
Premier Properties
-

Seller's Agent in 2015
Emily Bogolin
RE/MAX
(228) 863-0617
187 Total Sales
Map
Source: MLS United
MLS Number: 3361563
APN: 0510K-01-016.000
- 0 Lassabe Rd
- 7203 Smith Rd
- 8392 Ellis Rd
- 0 Smith Rd
- 20260 28th St
- 7320 Magnolia Dr
- 1550 E Second St Unit P91
- 0 Cliff Allen Ln
- 0 Ellis Rd
- 20294 Daugherty Rd
- 0 Turner Rd
- 20282 Daugherty Rd
- 0 McDonald Dr
- 0 Red Creek Rd Unit 4120799
- 8228 Henley Rd
- 7368 Longridge Rd
- 7085 Longridge Rd
- 0 Nhn McDonald Rd
- 0 I-10 Rd Unit 4119652
- 20042 Townsend Flurry Rd
