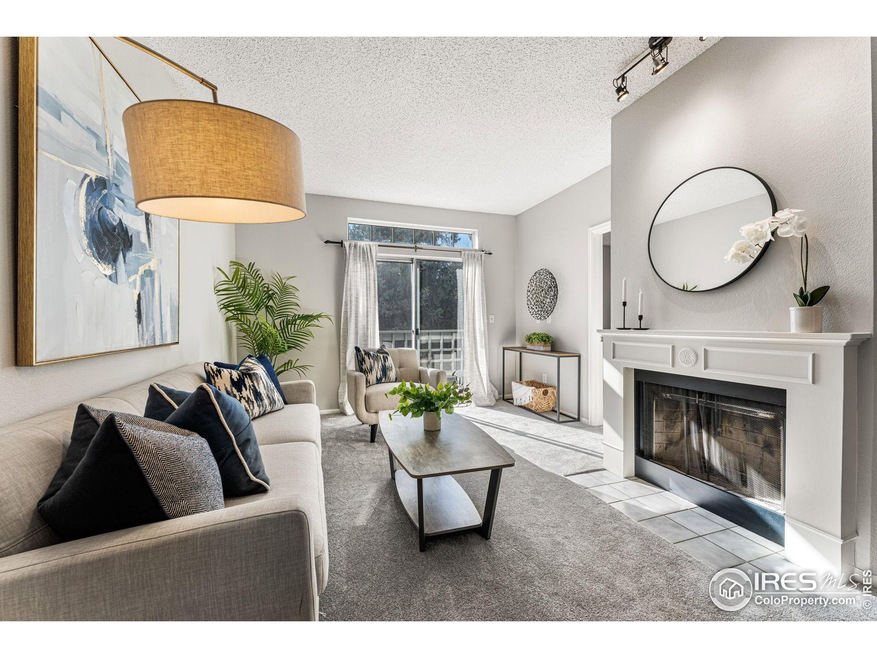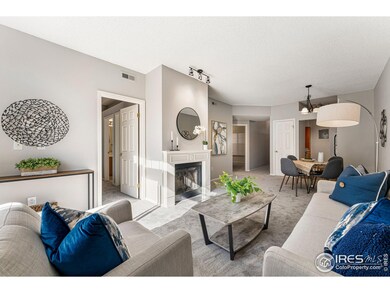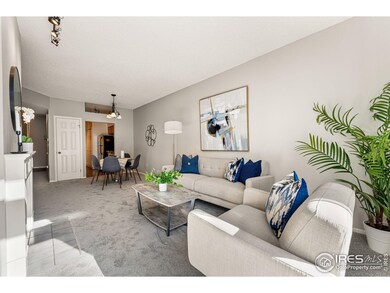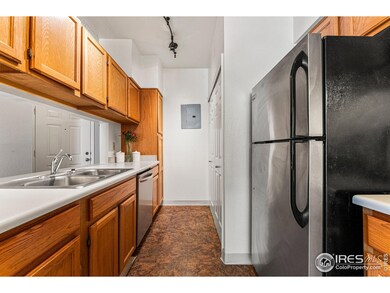
7416 Singing Hills Dr Unit K7416 Boulder, CO 80301
Gunbarrel NeighborhoodEstimated Value: $426,144
Highlights
- Fitness Center
- Open Floorplan
- Contemporary Architecture
- Heatherwood Elementary School Rated A-
- Clubhouse
- Community Pool
About This Home
As of February 2024Welcome to this pleasing second-floor condo that offers comfort and convenience. With 2 bedrooms/2 baths, this 965 sq. ft. home has been updated with new paint and carpet in a neutral palette awaiting your personal touch. The open layout feels spacious; the living room even features a cozy fireplace with a tile surround and wood mantle. The glass slider to the south-facing deck floods the room with sunshine and overlooks a private park with mature trees. The well-appointed kitchen features stainless steel appliances, ample cabinetry, a new disposal, and a washer and dryer in the pantry; the furnace is new. A 1-car garage is perfect for storing your toys. The ensuite primary bedroom is an airy retreat with a walk-in closet and soaking tub; the second bedroom is perfect for guests or home office. Meet your neighbors at the clubhouse, pool and fitness center. Nearby trails beckon you to explore the scenic open spaces that surround Gunbarrel. Centrally located to Boulder and Longmont with grocery stores, restaurants and coffee shops aplenty, this lock-and-leave gem is a great opportunity for those seeking a home amid the Colorado lifestyle.
Townhouse Details
Home Type
- Townhome
Est. Annual Taxes
- $2,161
Year Built
- Built in 1989
Lot Details
- South Facing Home
- Southern Exposure
HOA Fees
- $422 Monthly HOA Fees
Parking
- 1 Car Attached Garage
- Alley Access
- Garage Door Opener
Home Design
- Contemporary Architecture
- Wood Frame Construction
- Composition Roof
- Wood Siding
Interior Spaces
- 965 Sq Ft Home
- 1-Story Property
- Open Floorplan
- Double Pane Windows
- Window Treatments
- Living Room with Fireplace
- Dining Room
Kitchen
- Electric Oven or Range
- Self-Cleaning Oven
- Microwave
- Dishwasher
- Disposal
Flooring
- Carpet
- Vinyl
Bedrooms and Bathrooms
- 2 Bedrooms
- Walk-In Closet
- 2 Full Bathrooms
Laundry
- Dryer
- Washer
Outdoor Features
- Balcony
- Exterior Lighting
Schools
- Heatherwood Elementary School
- Platt Middle School
- Fairview High School
Additional Features
- Low Pile Carpeting
- Energy-Efficient Thermostat
- Forced Air Heating and Cooling System
Listing and Financial Details
- Assessor Parcel Number R0121258
Community Details
Overview
- Association fees include common amenities, trash, snow removal, ground maintenance, management, maintenance structure, water/sewer, hazard insurance
- Country Club Greens Subdivision
Amenities
- Clubhouse
Recreation
- Fitness Center
- Community Pool
- Park
Ownership History
Purchase Details
Home Financials for this Owner
Home Financials are based on the most recent Mortgage that was taken out on this home.Purchase Details
Home Financials for this Owner
Home Financials are based on the most recent Mortgage that was taken out on this home.Purchase Details
Home Financials for this Owner
Home Financials are based on the most recent Mortgage that was taken out on this home.Purchase Details
Home Financials for this Owner
Home Financials are based on the most recent Mortgage that was taken out on this home.Similar Homes in Boulder, CO
Home Values in the Area
Average Home Value in this Area
Purchase History
| Date | Buyer | Sale Price | Title Company |
|---|---|---|---|
| Schwarz Kaya | $459,000 | None Listed On Document | |
| Sarmiento Group Llc | $210,000 | Fidelity National Title Ins | |
| Simmons Brooke A | $164,000 | -- | |
| Thornton Denise L | $123,000 | -- |
Mortgage History
| Date | Status | Borrower | Loan Amount |
|---|---|---|---|
| Open | Schwarz Kaya | $356,000 | |
| Previous Owner | Simmons Brooke A | $145,000 | |
| Previous Owner | Simmons Brooke A | $156,800 | |
| Previous Owner | Simmons Brooke A | $159,080 | |
| Previous Owner | Thornton Denise L | $116,000 | |
| Previous Owner | Thornton Denise L | $120,450 | |
| Previous Owner | Thornton Denise L | $118,850 |
Property History
| Date | Event | Price | Change | Sq Ft Price |
|---|---|---|---|---|
| 02/27/2024 02/27/24 | Sold | $459,000 | 0.0% | $476 / Sq Ft |
| 02/01/2024 02/01/24 | For Sale | $459,000 | +118.6% | $476 / Sq Ft |
| 01/28/2019 01/28/19 | Off Market | $210,000 | -- | -- |
| 04/24/2015 04/24/15 | Sold | $210,000 | +9.4% | $218 / Sq Ft |
| 04/02/2015 04/02/15 | For Sale | $192,000 | -- | $199 / Sq Ft |
Tax History Compared to Growth
Tax History
| Year | Tax Paid | Tax Assessment Tax Assessment Total Assessment is a certain percentage of the fair market value that is determined by local assessors to be the total taxable value of land and additions on the property. | Land | Improvement |
|---|---|---|---|---|
| 2024 | $2,146 | $23,361 | -- | $23,361 |
| 2023 | $2,146 | $23,361 | -- | $27,046 |
| 2022 | $2,161 | $21,948 | $0 | $21,948 |
| 2021 | $2,062 | $22,580 | $0 | $22,580 |
| 2020 | $1,976 | $21,393 | $0 | $21,393 |
| 2019 | $1,944 | $21,393 | $0 | $21,393 |
| 2018 | $1,784 | $19,390 | $0 | $19,390 |
| 2017 | $1,732 | $21,436 | $0 | $21,436 |
| 2016 | $1,358 | $14,694 | $0 | $14,694 |
| 2015 | $1,291 | $12,314 | $0 | $12,314 |
| 2014 | $1,149 | $12,314 | $0 | $12,314 |
Agents Affiliated with this Home
-
Susan Eastman

Seller's Agent in 2024
Susan Eastman
Live West Realty
(303) 589-6845
2 in this area
27 Total Sales
-
Will Calkins

Buyer's Agent in 2024
Will Calkins
RE/MAX
(303) 818-8599
1 in this area
43 Total Sales
-
Robert Grotluschen

Seller's Agent in 2015
Robert Grotluschen
RE/MAX
(800) 825-7000
3 in this area
56 Total Sales
-
Susie Donahue

Seller Co-Listing Agent in 2015
Susie Donahue
RE/MAX
(303) 579-4273
55 Total Sales
-

Buyer's Agent in 2015
John Simons
John Edwards Simons
(303) 494-5375
Map
Source: IRES MLS
MLS Number: 1002464
APN: 1463122-45-009
- 7419 Singing Hills Ct Unit P7419
- 7474 Singing Hills Dr Unit G
- 7451 Spy Glass Ct Unit M7451
- 7481 Singing Hills Dr
- 5180 Buckingham Rd Unit M1
- 5174 Buckingham Rd Unit L1
- 5086 Buckingham Rd Unit A
- 7309 Windsor Dr
- 7240 Clubhouse Rd
- 5397 Wild Dunes Ct
- 7264 Siena Way Unit C
- 7243 Siena Way Unit E
- 5354 Muirfield Ct
- 4950 Sundance Square
- 5302 Pinehurst Dr
- 7126 Cedarwood Cir
- 4803 Briar Ridge Ct
- 4788 Briar Ridge Trail
- 7240 Glacier View Rd
- 7323 Old Post Rd
- 7416 Singing Hills Dr Unit K7416
- 7408 Singing Hills Dr Unit K7408
- 7408 Singing Hills Dr Unit 206
- 7408 Singing Hills Dr Unit k
- 7406 Singing Hills Dr Unit K7406
- 7404 Singing Hills Dr Unit K7404
- 7404 Singing Hills Dr Unit 126
- 7400 Singing Hills Dr Unit K7400
- 7400 Singing Hills Dr Unit 105
- 7400 Singing Hills Dr Unit 127
- 7426 Singing Hills Dr Unit J7426
- 7428 Singing Hills Dr Unit J7428
- 7430 Singing Hills Dr
- 7430 Singing Hills Dr Unit 204
- 7417 Singing Hills Ct
- 7415 Singing Hills Ct Unit P7415
- 7415 Singing Hills Ct Unit 205
- 7411 Singing Hills Ct Unit P7411
- 7411 Singing Hills Ct Unit 105
- 7429 Singing Hills Ct Unit P7429






