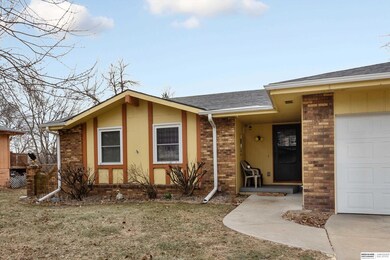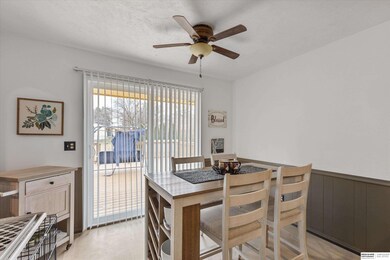
7417 Drexel St Omaha, NE 68127
Ralston NeighborhoodHighlights
- Second Kitchen
- Ranch Style House
- Wood Flooring
- Deck
- Cathedral Ceiling
- No HOA
About This Home
As of May 2025A must-see. Ralston Ranch in sought-after Ponderosa Subdivision. This updated 3-Bedroom, 3-Bath, 2-car Garage home, features an eat-in kitchen, open Living Room with vaulted ceilings and wood-beams. Well-maintained and move-in ready with fresh paint and new bedroom carpet. Large Primary Bedroom with 3/4 Bath and walk-in closet. Hardwoods throughout. The lower level boasts shiplap walls, a floor-to-ceiling brick fireplace, luxury vinyl plank, a huge Family Rec Room with second Kitchen, non-conforming 4th bedroom, and half bath. Large home at 2,500+ sq ft sits on a 0.31-acre, flat, fenced backyard with brick patio, gardens, and mature trees. This home is close to Seymour Park, Wildewood Park, Ralston Park, Shadow Lake Towne Center and the Shoppes at Market Pointe. Close to highway 80/680 for an easy commute. Home includes all appliances, newer roof, AC, dishwasher, windows and glass-slider. Contact Agent for furture Open House dates. Kris @402-660-5444
Last Agent to Sell the Property
BHHS Ambassador Real Estate License #20210460 Listed on: 01/24/2025

Home Details
Home Type
- Single Family
Est. Annual Taxes
- $5,010
Year Built
- Built in 1977
Lot Details
- 0.31 Acre Lot
- Chain Link Fence
- Level Lot
- Sprinkler System
Parking
- 2 Car Attached Garage
- Garage Door Opener
Home Design
- Ranch Style House
- Brick Exterior Construction
- Composition Roof
- Concrete Perimeter Foundation
- Hardboard
Interior Spaces
- Cathedral Ceiling
- Ceiling Fan
- Wood Burning Fireplace
- Sliding Doors
- Dining Area
Kitchen
- Second Kitchen
- Oven or Range
- <<microwave>>
- Dishwasher
- Disposal
Flooring
- Wood
- Wall to Wall Carpet
- Ceramic Tile
- Luxury Vinyl Plank Tile
Bedrooms and Bathrooms
- 3 Bedrooms
- Walk-In Closet
Laundry
- Dryer
- Washer
Finished Basement
- Sump Pump
- Basement Windows
Outdoor Features
- Deck
- Patio
Schools
- Seymour Elementary School
- Ralston Middle School
- Ralston High School
Utilities
- Forced Air Heating and Cooling System
- Phone Available
- Cable TV Available
Community Details
- No Home Owners Association
- Ponderosa Subdivision
Listing and Financial Details
- Assessor Parcel Number 2015821272
Ownership History
Purchase Details
Home Financials for this Owner
Home Financials are based on the most recent Mortgage that was taken out on this home.Purchase Details
Purchase Details
Home Financials for this Owner
Home Financials are based on the most recent Mortgage that was taken out on this home.Similar Homes in the area
Home Values in the Area
Average Home Value in this Area
Purchase History
| Date | Type | Sale Price | Title Company |
|---|---|---|---|
| Warranty Deed | $330,000 | Ambassador Title | |
| Warranty Deed | $165,000 | -- | |
| Survivorship Deed | $140,000 | -- |
Mortgage History
| Date | Status | Loan Amount | Loan Type |
|---|---|---|---|
| Open | $330,000 | New Conventional | |
| Previous Owner | $183,814 | VA | |
| Previous Owner | $179,976 | VA | |
| Previous Owner | $152,884 | VA | |
| Previous Owner | $163,252 | VA | |
| Previous Owner | $163,778 | VA | |
| Previous Owner | $55,000 | Credit Line Revolving | |
| Previous Owner | $126,000 | No Value Available |
Property History
| Date | Event | Price | Change | Sq Ft Price |
|---|---|---|---|---|
| 05/02/2025 05/02/25 | Sold | $330,000 | -2.9% | $131 / Sq Ft |
| 04/02/2025 04/02/25 | Pending | -- | -- | -- |
| 01/24/2025 01/24/25 | For Sale | $340,000 | -- | $135 / Sq Ft |
Tax History Compared to Growth
Tax History
| Year | Tax Paid | Tax Assessment Tax Assessment Total Assessment is a certain percentage of the fair market value that is determined by local assessors to be the total taxable value of land and additions on the property. | Land | Improvement |
|---|---|---|---|---|
| 2023 | $5,793 | $270,000 | $26,400 | $243,600 |
| 2022 | $5,205 | $224,500 | $26,400 | $198,100 |
| 2021 | $5,039 | $224,500 | $26,400 | $198,100 |
| 2020 | $4,405 | $188,700 | $26,400 | $162,300 |
| 2019 | $4,399 | $188,700 | $26,400 | $162,300 |
| 2018 | $4,075 | $174,200 | $26,400 | $147,800 |
| 2017 | $3,889 | $174,200 | $26,400 | $147,800 |
| 2016 | $3,889 | $173,900 | $29,400 | $144,500 |
| 2015 | $3,615 | $162,500 | $27,500 | $135,000 |
| 2014 | $3,615 | $162,500 | $27,500 | $135,000 |
Agents Affiliated with this Home
-
Kristine O'Connor

Seller's Agent in 2025
Kristine O'Connor
BHHS Ambassador Real Estate
(402) 660-5444
1 in this area
35 Total Sales
-
Crystal Santamaria

Seller Co-Listing Agent in 2025
Crystal Santamaria
BHHS Ambassador Real Estate
(402) 681-4522
1 in this area
123 Total Sales
-
Sandy Davis

Buyer's Agent in 2025
Sandy Davis
BHHS Ambassador Real Estate
(402) 709-7920
3 in this area
111 Total Sales
Map
Source: Great Plains Regional MLS
MLS Number: 22502172
APN: 1582-1272-20
- 6312 S 72nd Ave
- 6218 S 79th Cir
- 7202 S 75th St
- 7009 Emiline St
- 7332 Frederick Ave
- 7308 Frederick Ave
- 7331 Frederick Ave
- 7005 Josephine St
- 7336 S 71st Ave
- 7348 S 71st Ave
- 7433 Terry Dr
- 7764 Park Dr
- 7308 Elizabeth St
- 7326 S 69th St
- 7764 Main St
- 8234 Ralston Ave
- 7505 Susan Ct
- 16 & 18 Country Club Rd
- 7601 S 72nd Ave
- 7524 Valley Rd






