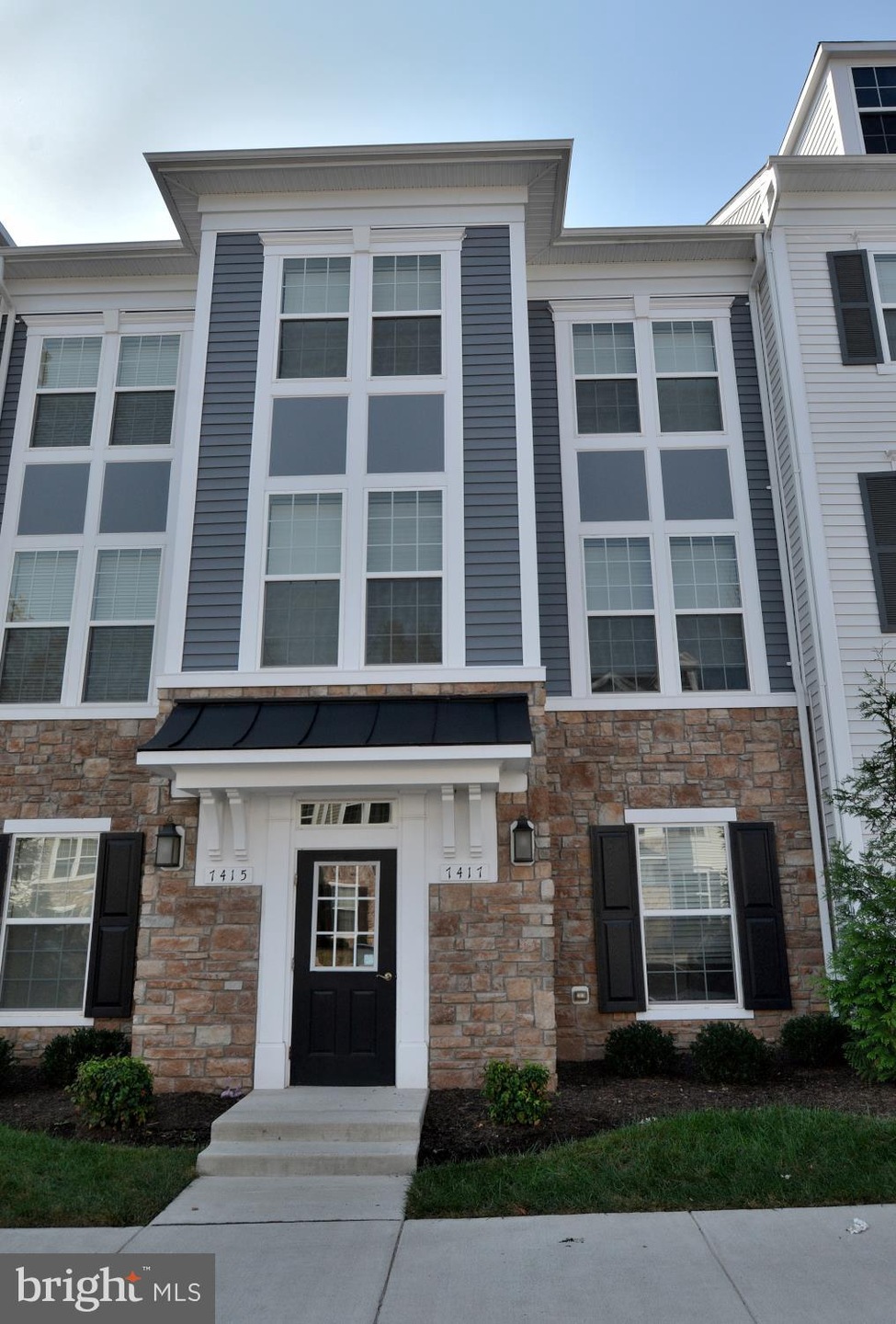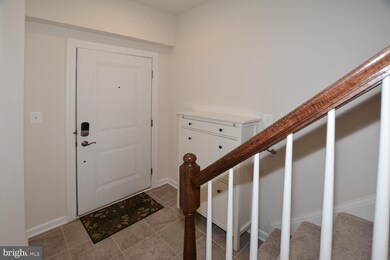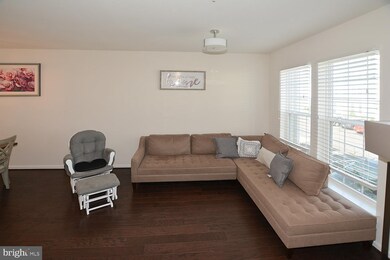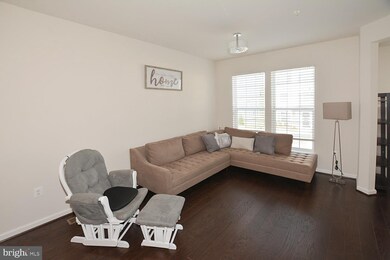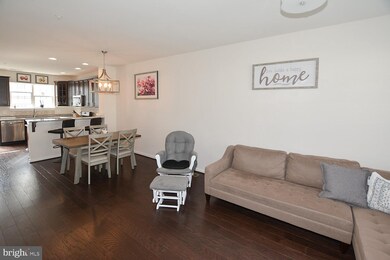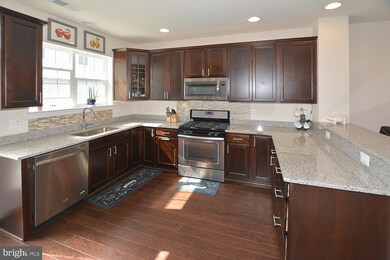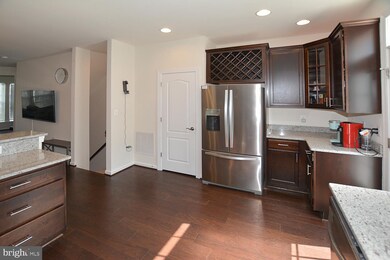
7417 Riding Meadow Way Unit 47 Manassas, VA 20111
3
Beds
3
Baths
1,832
Sq Ft
$205/mo
HOA Fee
Highlights
- Colonial Architecture
- Jogging Path
- Picnic Area
- Osbourn Park High School Rated A
- Community Playground
- Central Heating and Cooling System
About This Home
As of December 2019Stuning 3 Level townhome-condo built 2016 ! There are 4 bedrooms, 3 Full Bathrooms, and laundry room with cabinets for plenty of storage.Hardwood Floor main level. Gourmet kitchen with granite counters ans SS appliance. 2 assigned parking space. location! location! with easy access to Route 28(centreville rd), I-66 & More. Open House Sunday, Oct, 27, 1:00-4:00 pm
Townhouse Details
Home Type
- Townhome
Est. Annual Taxes
- $3,798
Year Built
- Built in 2016
HOA Fees
Parking
- Parking Lot
Home Design
- Colonial Architecture
- Brick Exterior Construction
Interior Spaces
- Property has 3 Levels
- Basement Fills Entire Space Under The House
Bedrooms and Bathrooms
Schools
- Yorkshire Elementary School
- Parkside Middle School
- Osbourn Park High School
Utilities
- Central Heating and Cooling System
- Public Septic
Listing and Financial Details
- Assessor Parcel Number 7897-33-6385.01
Community Details
Overview
- Association fees include lawn maintenance, recreation facility, trash, sewer, snow removal, water
- Falls Grove Condominium Subdivision
Amenities
- Picnic Area
- Common Area
Recreation
- Community Playground
- Jogging Path
Ownership History
Date
Name
Owned For
Owner Type
Purchase Details
Closed on
Jul 29, 2021
Sold by
Salguero Karina
Bought by
Canizo Eva Domingo and Canizo Eleazar Paras
Current Estimated Value
Home Financials for this Owner
Home Financials are based on the most recent Mortgage that was taken out on this home.
Original Mortgage
$17,100
Outstanding Balance
$15,716
Interest Rate
2.9%
Mortgage Type
Stand Alone Second
Estimated Equity
$464,604
Purchase Details
Listed on
Oct 2, 2019
Closed on
Dec 18, 2019
Sold by
Lee Sean Sungje and Lee Sung J
Bought by
Salguero Karina
Seller's Agent
James Cha
Mega Realty & Investment Inc
Buyer's Agent
Richard Mendoza
EXP Realty, LLC
List Price
$334,900
Sold Price
$332,500
Premium/Discount to List
-$2,400
-0.72%
Home Financials for this Owner
Home Financials are based on the most recent Mortgage that was taken out on this home.
Avg. Annual Appreciation
6.74%
Original Mortgage
$338,318
Interest Rate
3.6%
Mortgage Type
New Conventional
Purchase Details
Listed on
Aug 2, 2016
Closed on
Jan 6, 2017
Sold by
Comstock Yorkshire Lc A Virginia Limited
Bought by
Lee Sung J
Seller's Agent
Frank Gstrein
Comstock Homes, Inc.
Buyer's Agent
James Cha
Mega Realty & Investment Inc
List Price
$299,990
Sold Price
$308,072
Premium/Discount to List
$8,082
2.69%
Home Financials for this Owner
Home Financials are based on the most recent Mortgage that was taken out on this home.
Avg. Annual Appreciation
2.64%
Original Mortgage
$302,491
Interest Rate
3.25%
Mortgage Type
FHA
Similar Homes in Manassas, VA
Create a Home Valuation Report for This Property
The Home Valuation Report is an in-depth analysis detailing your home's value as well as a comparison with similar homes in the area
Home Values in the Area
Average Home Value in this Area
Purchase History
| Date | Type | Sale Price | Title Company |
|---|---|---|---|
| Warranty Deed | $395,000 | Premier Title & Escrow Llc | |
| Deed | $332,500 | Bay County Title Llc | |
| Special Warranty Deed | $308,072 | Stewart Title & Escrow Inc |
Source: Public Records
Mortgage History
| Date | Status | Loan Amount | Loan Type |
|---|---|---|---|
| Open | $17,100 | Stand Alone Second | |
| Open | $368,600 | New Conventional | |
| Previous Owner | $338,318 | New Conventional | |
| Previous Owner | $302,491 | FHA |
Source: Public Records
Property History
| Date | Event | Price | Change | Sq Ft Price |
|---|---|---|---|---|
| 12/11/2019 12/11/19 | Sold | $332,500 | -0.7% | $181 / Sq Ft |
| 10/28/2019 10/28/19 | Pending | -- | -- | -- |
| 10/02/2019 10/02/19 | For Sale | $334,900 | +8.7% | $183 / Sq Ft |
| 01/06/2017 01/06/17 | Sold | $308,072 | -0.2% | $170 / Sq Ft |
| 10/18/2016 10/18/16 | Pending | -- | -- | -- |
| 10/02/2016 10/02/16 | Price Changed | $308,810 | +2.9% | $170 / Sq Ft |
| 08/02/2016 08/02/16 | For Sale | $299,990 | -- | $165 / Sq Ft |
Source: Bright MLS
Tax History Compared to Growth
Tax History
| Year | Tax Paid | Tax Assessment Tax Assessment Total Assessment is a certain percentage of the fair market value that is determined by local assessors to be the total taxable value of land and additions on the property. | Land | Improvement |
|---|---|---|---|---|
| 2024 | $4,100 | $412,300 | $96,700 | $315,600 |
| 2023 | $4,019 | $386,300 | $87,900 | $298,400 |
| 2022 | $3,966 | $358,100 | $81,800 | $276,300 |
| 2021 | $4,152 | $340,300 | $81,800 | $258,500 |
| 2020 | $4,966 | $320,400 | $81,800 | $238,600 |
| 2019 | $4,777 | $308,200 | $81,800 | $226,400 |
| 2018 | $3,550 | $294,000 | $81,800 | $212,200 |
| 2017 | $3,559 | $288,600 | $81,800 | $206,800 |
Source: Public Records
Agents Affiliated with this Home
-

Seller's Agent in 2019
James Cha
Mega Realty & Investment Inc
(703) 625-4370
56 Total Sales
-

Buyer's Agent in 2019
Richard Mendoza
EXP Realty, LLC
(703) 286-9625
38 Total Sales
-
F
Seller's Agent in 2017
Frank Gstrein
Comstock Homes, Inc.
Map
Source: Bright MLS
MLS Number: VAPW480264
APN: 7897-33-6385.01
Nearby Homes
- 7421 Lake Dr
- 8623 Centerton Ln
- 8018 Leland Rd
- 7202 Centreville Rd
- 8117 Leland Rd
- 7503 Prince Cole Ct
- 7507 Prince Cole Ct Unit 5
- 7506 Prince Cole Ct Unit 7
- 7935 Maplewood Dr
- 7407 Peppertree Ln
- 7505 Bosbury Ct
- 7615 Glenolden Place
- 8512 Spruce St
- 7018 Centreville Rd
- 6910 Compton Valley Ct
- 14415 Compton Rd
- 6821 Compton Heights Cir
- 6904 Compton Ln
- 107 Luxor St
- 8217 Maplewood Dr
