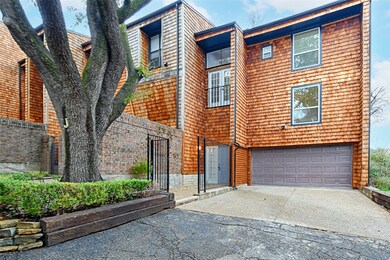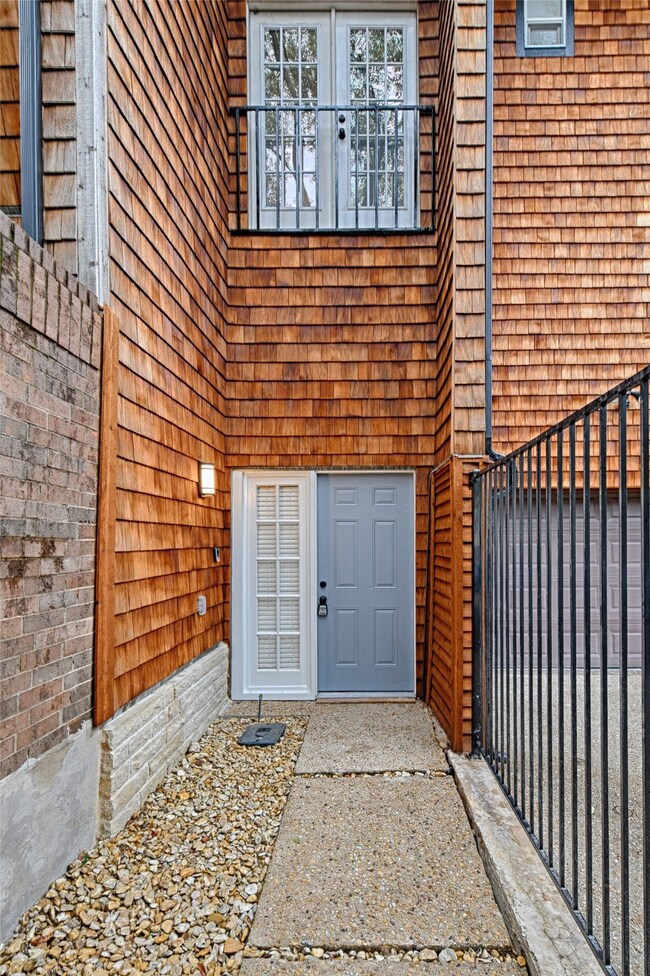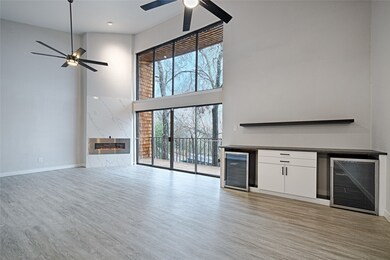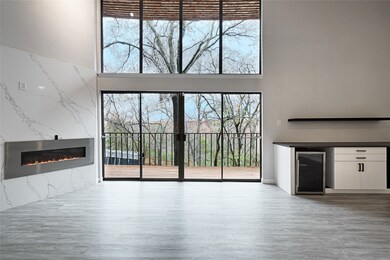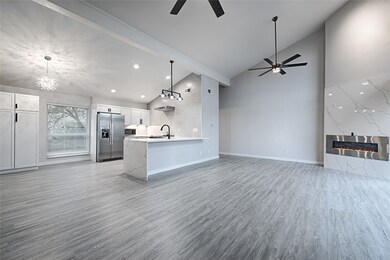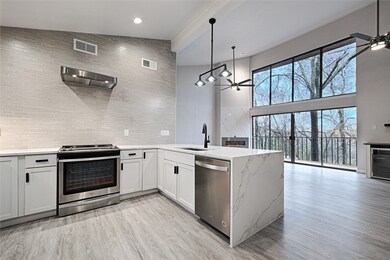
7418 Fair Oaks Ave Unit J Dallas, TX 75231
Vickery NeighborhoodEstimated Value: $252,000 - $410,024
Highlights
- Built-In Refrigerator
- Open Floorplan
- Contemporary Architecture
- 0.91 Acre Lot
- Deck
- 4-minute walk to Fair Oaks Park
About This Home
As of February 2024Updated inside and out! This contemporary gem is a testament to modern elegance. Indulge in Dallas luxury living w this stylish retreat where every detail has been thoughtfully curated. Enjoy private porches + balconies on each level, shaded by mature trees. The top floor takes your breath away w floor-to-ceiling windows, a stunning modern fireplace + a spacious living space, enhanced by modern vibes. The open concept kitchen is a culinary delight - quartz counters, fridge, high-end appliances + plenty of storage. An elegant bar, complete w 2 wine fridges + wine storage, sets the stage for entertaining. Discover tranquility in the peaceful primary ensuite w dual sinks + a shower adorned w a rain shower. Ample closet space in every room. Be ready to entertain w a 2nd full kitchen downstairs w fridge & serving window to large patio. Fantastic location within walking distance to Fair Oaks Park, shopping, restaurants, near Northpark Mall + Hwy 75. New exterior shingles, gutters + roof.
Townhouse Details
Home Type
- Townhome
Est. Annual Taxes
- $2,788
Year Built
- Built in 1974
Lot Details
- Private Entrance
- Aluminum or Metal Fence
- Wooded Lot
- Many Trees
- Private Yard
HOA Fees
- $444 Monthly HOA Fees
Parking
- 2 Car Attached Garage
- Parking Deck
- Front Facing Garage
- Side by Side Parking
- Garage Door Opener
- Additional Parking
Home Design
- Contemporary Architecture
- Slab Foundation
- Composition Roof
- Cedar
Interior Spaces
- 2,025 Sq Ft Home
- 3-Story Property
- Open Floorplan
- Dry Bar
- Cathedral Ceiling
- Ceiling Fan
- Decorative Fireplace
- Ventless Fireplace
- Fireplace With Glass Doors
- Window Treatments
- Washer and Electric Dryer Hookup
Kitchen
- Eat-In Kitchen
- Electric Range
- Built-In Refrigerator
- Dishwasher
- Disposal
Flooring
- Carpet
- Tile
Bedrooms and Bathrooms
- 2 Bedrooms
- Double Vanity
Home Security
Eco-Friendly Details
- Energy-Efficient Lighting
- Ventilation
Outdoor Features
- Balcony
- Deck
- Covered patio or porch
- Exterior Lighting
- Rain Gutters
Schools
- Hotchkiss Elementary School
- Conrad High School
Utilities
- Central Air
- Heating Available
- Underground Utilities
- Electric Water Heater
Listing and Financial Details
- Legal Lot and Block 3 / 35194
- Assessor Parcel Number 00000366731500000
Community Details
Overview
- Association fees include management, insurance, ground maintenance, maintenance structure, sewer, water
- 4Sight Pm Association
- Fair Oaks Twnhm Subdivision
- Greenbelt
Security
- Carbon Monoxide Detectors
- Fire and Smoke Detector
Ownership History
Purchase Details
Home Financials for this Owner
Home Financials are based on the most recent Mortgage that was taken out on this home.Purchase Details
Purchase Details
Home Financials for this Owner
Home Financials are based on the most recent Mortgage that was taken out on this home.Purchase Details
Purchase Details
Home Financials for this Owner
Home Financials are based on the most recent Mortgage that was taken out on this home.Similar Homes in the area
Home Values in the Area
Average Home Value in this Area
Purchase History
| Date | Buyer | Sale Price | Title Company |
|---|---|---|---|
| Fagan Bruno Robert | -- | None Listed On Document | |
| East Midtown Corporation | -- | None Available | |
| Roberts Billy J | $70,600 | None Available | |
| Hud | -- | -- | |
| Rojas Kizzy I | -- | -- |
Mortgage History
| Date | Status | Borrower | Loan Amount |
|---|---|---|---|
| Open | Fagan Bruno Robert | $375,000 | |
| Previous Owner | East Midtown Corporation | $160,000 | |
| Previous Owner | Roberts Billy J | $56,480 | |
| Previous Owner | Rojas Kizzy I | $84,895 |
Property History
| Date | Event | Price | Change | Sq Ft Price |
|---|---|---|---|---|
| 02/16/2024 02/16/24 | Sold | -- | -- | -- |
| 01/13/2024 01/13/24 | Pending | -- | -- | -- |
| 01/06/2024 01/06/24 | For Sale | $375,000 | 0.0% | $185 / Sq Ft |
| 01/01/2022 01/01/22 | Rented | $1,995 | -9.1% | -- |
| 12/07/2021 12/07/21 | Under Contract | -- | -- | -- |
| 11/18/2021 11/18/21 | For Rent | $2,195 | 0.0% | -- |
| 04/01/2021 04/01/21 | For Sale | $185,000 | 0.0% | $91 / Sq Ft |
| 03/31/2021 03/31/21 | Sold | -- | -- | -- |
| 02/27/2021 02/27/21 | Off Market | -- | -- | -- |
| 10/26/2020 10/26/20 | Price Changed | $185,000 | -14.0% | $91 / Sq Ft |
| 08/19/2020 08/19/20 | For Sale | $215,000 | -- | $106 / Sq Ft |
Tax History Compared to Growth
Tax History
| Year | Tax Paid | Tax Assessment Tax Assessment Total Assessment is a certain percentage of the fair market value that is determined by local assessors to be the total taxable value of land and additions on the property. | Land | Improvement |
|---|---|---|---|---|
| 2023 | $1,417 | $121,500 | $38,060 | $83,440 |
| 2022 | $3,038 | $121,500 | $38,060 | $83,440 |
| 2021 | $3,472 | $131,630 | $38,060 | $93,570 |
| 2020 | $3,571 | $131,630 | $38,060 | $93,570 |
| 2019 | $3,745 | $131,630 | $38,060 | $93,570 |
| 2018 | $1,982 | $72,900 | $20,300 | $52,600 |
| 2017 | $1,872 | $68,850 | $20,300 | $48,550 |
| 2016 | $1,597 | $58,730 | $12,690 | $46,040 |
| 2015 | $1,612 | $58,730 | $12,690 | $46,040 |
| 2014 | $1,612 | $56,700 | $12,690 | $44,010 |
Agents Affiliated with this Home
-
Karola Sajuns

Seller's Agent in 2024
Karola Sajuns
Karola Realty
(214) 529-7142
1 in this area
73 Total Sales
-
Christie Bray

Buyer's Agent in 2024
Christie Bray
Keller Williams Realty
(817) 372-9957
1 in this area
98 Total Sales
-
Penelope Willhite
P
Seller's Agent in 2022
Penelope Willhite
Unreal Estate Brokerage LLC
(866) 807-9087
207 Total Sales
-
Jason White
J
Seller's Agent in 2021
Jason White
WhiteFlame Realty
(214) 732-1224
8 in this area
83 Total Sales
-
Nathan Oddo
N
Buyer's Agent in 2021
Nathan Oddo
Bian Realty
(214) 546-2941
1 in this area
35 Total Sales
Map
Source: North Texas Real Estate Information Systems (NTREIS)
MLS Number: 20506196
APN: 00000366731500000
- 7510 Holly Hill Dr Unit 159C
- 7510 Holly Hill Dr Unit 154C
- 7510 Holly Hill Dr Unit 150C
- 7431 Holly Hill Dr Unit 202
- 7431 Holly Hill Dr Unit 216
- 7165 Fair Oaks Ave Unit 51
- 7125 Fair Oaks Ave Unit 2
- 7135 Fair Oaks Ave Unit 21
- 7522 Holly Hill Dr Unit 12
- 7522 Holly Hill Dr Unit 7
- 7152 Fair Oaks Ave Unit 1052
- 7152 Fair Oaks Ave Unit 2087
- 7152 Fair Oaks Ave Unit 2166
- 7152 Fair Oaks Ave Unit 1149
- 7525 Holly Hill Dr Unit 68
- 7525 Holly Hill Dr Unit 17
- 7525 Holly Hill Dr Unit 9
- 7525 Holly Hill Dr Unit 32
- 7126 Holly Hill Dr Unit 304A
- 7126 Holly Hill Dr Unit 210B
- 7418 Fair Oaks Ave Unit A1
- 7418 Fair Oaks Ave Unit A4
- 7418 Fair Oaks Ave Unit A5
- 7418 Fair Oaks Ave Unit A3
- 7418 Fair Oaks Ave Unit A2
- 7418 Fair Oaks Ave Unit I
- 7418 Fair Oaks Ave Unit A5
- 7418 Fair Oaks Ave Unit H
- 7418 Fair Oaks Ave Unit E
- 7418 Fair Oaks Ave Unit C4
- 7418 Fair Oaks Ave
- 7418 Fair Oaks Ave Unit C1
- 7418 Fair Oaks Ave Unit L
- 7418 Fair Oaks Ave Unit N
- 7418 Fair Oaks Ave Unit J
- 7418 Fair Oaks Ave Unit K
- 7418 Fair Oaks Ave Unit C2
- 7418 Fair Oaks Ave Unit G
- 7418 Fair Oaks Ave Unit A
- 7418 Fair Oaks Ave Unit F

