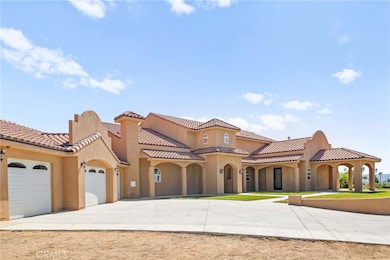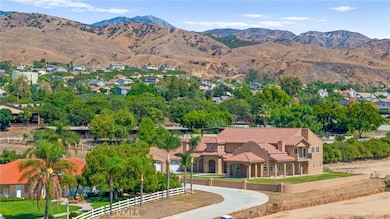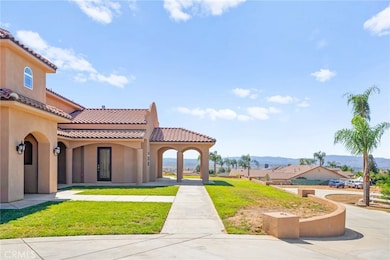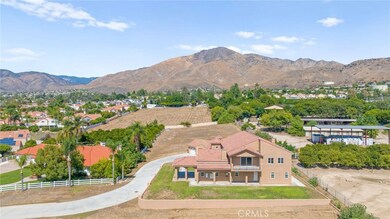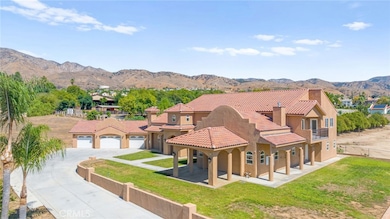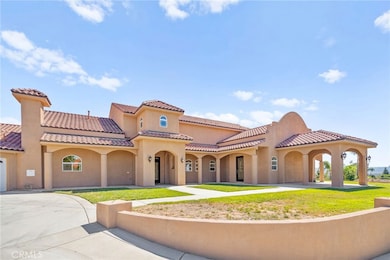7419 Via Deldene Highland, CA 92346
East Highlands NeighborhoodEstimated payment $11,067/month
Highlights
- Community Stables
- Horse Property Unimproved
- Panoramic View
- Arroyo Verde Elementary School Rated A-
- Primary Bedroom Suite
- 1.69 Acre Lot
About This Home
Custom built estate at the top of the cul de sac situated among other custom homes surrounded by city views and mountain. Come through the long driveway that leads to a Spanish/Mediterranean boasting 5,675 sq.feet property and 3 car garage is over 1,300 sq.feet and RV parking available.Enter the home to a grand entrance leading to a large living room with dramatic fireplace, all in an open floor plan with abundance of natural light. This estate has a large kitchen with a huge island, self closing cabinets, ample storage that opens to the dining and living room. There are 2 primary suites located one upstairs and one downstairs along with 3 more bedrooms and bonus rooms. There are 2 brand new AC, 2 brand new tankless water heater and certification for septic recently completed.This home rests on 1.69 acres. There is plenty of potential with entertaining guests outside or used for equestrian and zoned for a second unit. It’s close to schools, shopping, and hospital. Located in close proximity to I-210 and I-10 freeway.
Listing Agent
eXp Realty of California Inc. Brokerage Phone: 661-388-9886 License #02111420 Listed on: 10/01/2025

Co-Listing Agent
eXp Realty of California Inc. Brokerage Phone: 661-388-9886 License #01275767
Home Details
Home Type
- Single Family
Est. Annual Taxes
- $18,788
Year Built
- Built in 2021
Lot Details
- 1.69 Acre Lot
- Cul-De-Sac
- Stone Wall
- Chain Link Fence
- Density is up to 1 Unit/Acre
Parking
- 3 Car Attached Garage
Property Views
- Panoramic
- City Lights
- Valley
- Neighborhood
Home Design
- Spanish Architecture
- Mediterranean Architecture
- Entry on the 1st floor
- Turnkey
- Combination Foundation
- Slab Foundation
- Fire Rated Drywall
- Frame Construction
- Spanish Tile Roof
- Tile Roof
- Pre-Cast Concrete Construction
- Copper Plumbing
Interior Spaces
- 5,675 Sq Ft Home
- 2-Story Property
- Open Floorplan
- Built-In Features
- Cathedral Ceiling
- Recessed Lighting
- Double Pane Windows
- Double Door Entry
- Sliding Doors
- Great Room
- Separate Family Room
- Living Room with Fireplace
- Living Room with Attached Deck
- Formal Dining Room
- Home Office
- Laundry Room
Kitchen
- Breakfast Bar
- Walk-In Pantry
- Kitchen Island
- Granite Countertops
- Self-Closing Cabinet Doors
Bedrooms and Bathrooms
- Retreat
- 5 Bedrooms | 2 Main Level Bedrooms
- Primary Bedroom on Main
- Primary Bedroom Suite
- Double Master Bedroom
- Multi-Level Bedroom
- Walk-In Closet
- Dual Vanity Sinks in Primary Bathroom
- Bathtub
- Walk-in Shower
Home Security
- Home Security System
- Carbon Monoxide Detectors
- Fire and Smoke Detector
Outdoor Features
- Balcony
- Covered Patio or Porch
- Lanai
- Rain Gutters
Utilities
- Two cooling system units
- Central Heating and Cooling System
- Conventional Septic
- Cable TV Available
Additional Features
- More Than Two Accessible Exits
- Suburban Location
- Horse Property Unimproved
Listing and Financial Details
- Tax Lot 7
- Tax Tract Number 12603
- Assessor Parcel Number 1210101390000
Community Details
Overview
- No Home Owners Association
Recreation
- Community Stables
Map
Home Values in the Area
Average Home Value in this Area
Tax History
| Year | Tax Paid | Tax Assessment Tax Assessment Total Assessment is a certain percentage of the fair market value that is determined by local assessors to be the total taxable value of land and additions on the property. | Land | Improvement |
|---|---|---|---|---|
| 2025 | $18,788 | $1,600,000 | $480,000 | $1,120,000 |
| 2024 | $18,788 | $1,560,600 | $249,696 | $1,310,904 |
| 2023 | $18,767 | $1,530,000 | $244,800 | $1,285,200 |
| 2022 | $18,492 | $1,500,000 | $240,000 | $1,260,000 |
| 2021 | $14,824 | $1,153,974 | $169,876 | $984,098 |
| 2020 | $7,702 | $596,535 | $168,135 | $428,400 |
| 2019 | $7,577 | $584,838 | $164,838 | $420,000 |
| 2018 | $6,752 | $481,606 | $161,606 | $320,000 |
| 2017 | $5,697 | $419,397 | $158,437 | $260,960 |
| 2016 | $6,089 | $411,173 | $155,330 | $255,843 |
| 2015 | $5,601 | $404,997 | $152,997 | $252,000 |
| 2014 | $1,936 | $150,000 | $150,000 | $0 |
Property History
| Date | Event | Price | List to Sale | Price per Sq Ft | Prior Sale |
|---|---|---|---|---|---|
| 10/01/2025 10/01/25 | For Sale | $1,799,000 | +1099.3% | $317 / Sq Ft | |
| 09/13/2013 09/13/13 | Sold | $150,000 | -29.2% | $29 / Sq Ft | View Prior Sale |
| 06/26/2013 06/26/13 | Pending | -- | -- | -- | |
| 05/24/2012 05/24/12 | For Sale | $212,000 | -- | $41 / Sq Ft |
Purchase History
| Date | Type | Sale Price | Title Company |
|---|---|---|---|
| Trustee Deed | $1,422,120 | None Listed On Document | |
| Grant Deed | -- | Pacific Coast Title Company | |
| Interfamily Deed Transfer | -- | Lawyers Title Ie | |
| Interfamily Deed Transfer | -- | Landwood Title Company | |
| Grant Deed | $150,000 | Landwood Title Company | |
| Grant Deed | $190,000 | Chicago Title Company |
Mortgage History
| Date | Status | Loan Amount | Loan Type |
|---|---|---|---|
| Previous Owner | $1,165,000 | Commercial | |
| Previous Owner | $724,500 | Purchase Money Mortgage | |
| Previous Owner | $135,000 | Seller Take Back |
Source: California Regional Multiple Listing Service (CRMLS)
MLS Number: SR25222570
APN: 1210-101-39
- 29412 Water St
- Plan Three at Highland Park
- Plan Two at Highland Park
- Plan One X at Highland Park
- Plan One at Highland Park
- 7325 Weaver St
- 29272 Crescent Way
- 7527 Homestead Ln
- 7213 Paul Green Dr
- 7214 Veranda Ln
- 7183 Veranda Ln
- 7206 Veranda Ln
- 7202 Veranda Ln
- 7196 Veranda Ln
- 7192 Veranda Ln
- 7188 Veranda Ln
- 7184 Veranda Ln
- 7154 Paul Green Dr
- 7163 Paul Green Dr
- 29329 Kemper Ln
- 201 Chandler W
- 1001 Chandler W
- 7646 Homestead Ln
- 7251 Fairwood Ln
- 7184 Cloverhill Dr
- 28925
- 29020 Davis Ln
- 7351 Railroad Ct
- 28434 Sunflower St
- 28214 Greenspot Rd
- 7834 Nye Dr
- 2551 La Praix St
- 1107 Alexis Ln
- 2385 Denair Ave
- 2266 Denair Ave
- 2266 Denair Ave Unit 521
- 2266 Denair Ave
- 2040 Citron Ct
- 27171 Pacific St
- 3535 20th St

