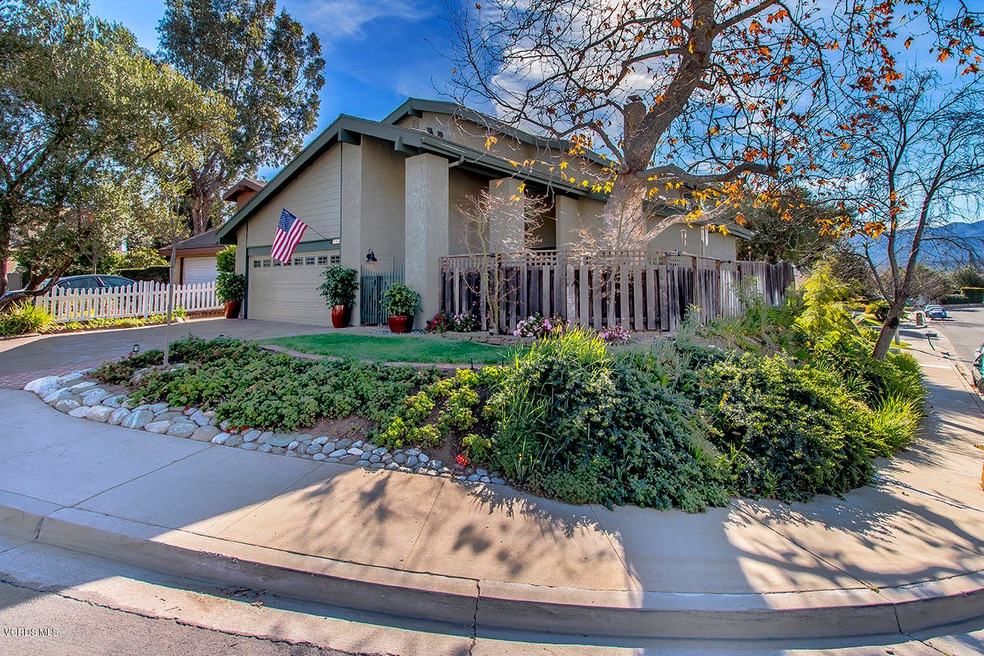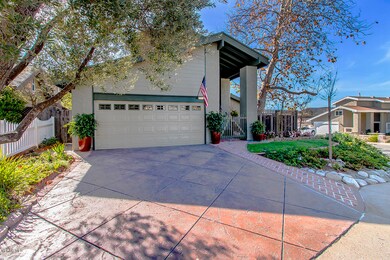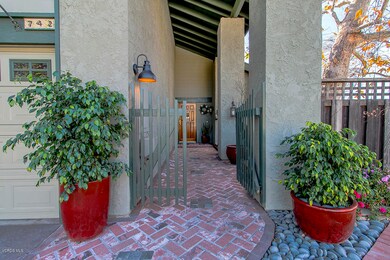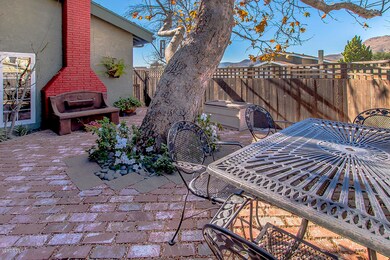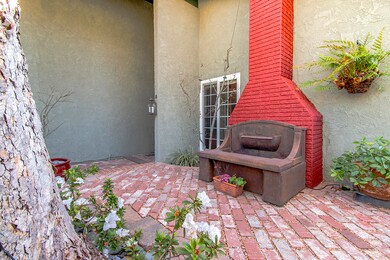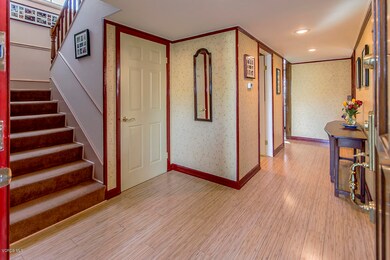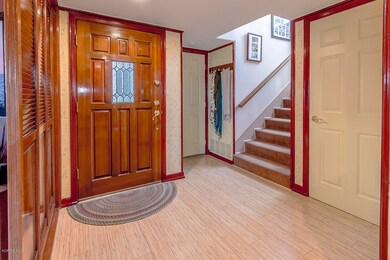
742 Avenida Loma Portal Newbury Park, CA 91320
Casa Conejo NeighborhoodEstimated Value: $888,000 - $951,000
Highlights
- Wood Flooring
- Recessed Lighting
- Energy-Efficient Windows
- Walnut Elementary School Rated A-
- Wrought Iron Fence
About This Home
As of April 2018Pride of ownership emanates out of this lovely 3 bedroom and 2.5 bath cul-de-sac home. Fantastic curb appeal on an elevated corner lot offers unique picturesque views of ''Boney'', as well as romantic sunsets off of the rear patio areas. Enter through the double gate into one of the numerous outdoor entertaining areas surrounding the home, enhanced by a tranquil water feature, custom brick pavers, outdoor lighting and a beautiful sycamore tree as the centerpiece. Step inside to a warm and inviting entry and spacious living room with vaulted ceilings, wood floors and cozy fireplace. Escape to the attached den/office with red cedar paneling that offers lovely views from its rear double doors that overflows into the yard.Updated kitchen with quartz counter-tops, ample cabinet space, gas range and convection oven, plus a walk in pantry overlooks the dining area which has direct access to both the rear yard and quaint atrium area through beveled glass French doors. Rounding out the downstairs is an updated powder room with vinyl ''plank'' floors.Head upstairs to the loft area which includes a built in library and overlooks the living room. Spacious secondary bedroom includes a built out bonus room with Pella swivel window, which can be used as an office, playroom, or perhaps used as another sleeping area. Tastefully updated hallway bathroom with newer vanity, backsplash and shower/tub. Additional secondary bedroom and spacious master bedroom with updated bathroom and walk-in closet offer lovely mountain views from the rear dual pane windows.Step outside to a beautiful zen-like backyard with fountain and multiple sitting and entertaining areas which offer stunning views of the local mountains, gorgeous sunsets, and a peaceful escape to a long day. Close to shopping, parks, hiking and biking trails, award winning schools, and freeway access. This home has it al
Last Agent to Sell the Property
Westwood /gordon Real Estate Group
Pinnacle Estate Properties, Inc. License #01755816 Listed on: 02/07/2018

Home Details
Home Type
- Single Family
Est. Annual Taxes
- $7,973
Year Built
- Built in 1976 | Remodeled
Lot Details
- Wrought Iron Fence
- Vinyl Fence
Interior Spaces
- 2-Story Property
- Recessed Lighting
- Free Standing Fireplace
Kitchen
- Dishwasher
- Disposal
Flooring
- Wood
- Carpet
- Ceramic Tile
- Vinyl
Laundry
- Dryer
- Washer
Parking
- 2 Car Garage
- Driveway
Eco-Friendly Details
- Energy-Efficient Windows
Ownership History
Purchase Details
Home Financials for this Owner
Home Financials are based on the most recent Mortgage that was taken out on this home.Purchase Details
Home Financials for this Owner
Home Financials are based on the most recent Mortgage that was taken out on this home.Purchase Details
Home Financials for this Owner
Home Financials are based on the most recent Mortgage that was taken out on this home.Similar Homes in Newbury Park, CA
Home Values in the Area
Average Home Value in this Area
Purchase History
| Date | Buyer | Sale Price | Title Company |
|---|---|---|---|
| Brown Kimberly Sheriff | -- | First American Title Co | |
| Brown Kimberly Shefiff | -- | First American Title Co | |
| Sheriff Carl | -- | First American Title | |
| Sheriff Carl | $655,000 | First American Title |
Mortgage History
| Date | Status | Borrower | Loan Amount |
|---|---|---|---|
| Open | Brown Kimberly Sheriff | $370,000 | |
| Closed | Brown Kimberly Sheriff | $367,000 | |
| Closed | Brown Kimberly Sheriff | $364,000 | |
| Previous Owner | Sheriff Carl | $589,500 | |
| Previous Owner | The Houlberg Family Trust | $464,000 | |
| Previous Owner | The Houlberg Family Trust | $356,000 | |
| Previous Owner | Houlberg Eric J | $50,000 |
Property History
| Date | Event | Price | Change | Sq Ft Price |
|---|---|---|---|---|
| 04/20/2018 04/20/18 | Sold | $655,000 | 0.0% | $417 / Sq Ft |
| 03/21/2018 03/21/18 | Pending | -- | -- | -- |
| 02/07/2018 02/07/18 | For Sale | $655,000 | -- | $417 / Sq Ft |
Tax History Compared to Growth
Tax History
| Year | Tax Paid | Tax Assessment Tax Assessment Total Assessment is a certain percentage of the fair market value that is determined by local assessors to be the total taxable value of land and additions on the property. | Land | Improvement |
|---|---|---|---|---|
| 2024 | $7,973 | $716,335 | $465,893 | $250,442 |
| 2023 | $7,741 | $702,290 | $456,758 | $245,532 |
| 2022 | $7,604 | $688,520 | $447,802 | $240,718 |
| 2021 | $7,474 | $675,020 | $439,021 | $235,999 |
| 2020 | $7,023 | $668,100 | $434,520 | $233,580 |
| 2019 | $6,836 | $655,000 | $426,000 | $229,000 |
| 2018 | $1,052 | $99,013 | $22,705 | $76,308 |
| 2017 | $1,030 | $97,072 | $22,260 | $74,812 |
| 2016 | $1,019 | $95,170 | $21,824 | $73,346 |
| 2015 | $1,000 | $93,744 | $21,498 | $72,246 |
| 2014 | $985 | $91,910 | $21,078 | $70,832 |
Agents Affiliated with this Home
-
Westwood /gordon Real Estate Group
W
Seller's Agent in 2018
Westwood /gordon Real Estate Group
Pinnacle Estate Properties, Inc.
(805) 380-3305
1 in this area
35 Total Sales
-
The Dave Walter Team
T
Buyer's Agent in 2018
The Dave Walter Team
Pinnacle Estate Properties, Inc.
(805) 901-8756
11 in this area
357 Total Sales
-
J
Buyer Co-Listing Agent in 2018
Jenny Holt
Century 21 Everest
Map
Source: Conejo Simi Moorpark Association of REALTORS®
MLS Number: 218001409
APN: 668-0-342-315
- 839 Jenny Dr
- 3444 Cary Ct
- 686 Martinique Place
- 3818 Calle Clara Vista
- 495 N Wendy Dr
- 277 Monte Vista
- 539 Debbie St
- 188 La Reina Unit 188
- 166 El Pajaro
- 161 Los Vientos Dr
- 238 Vista Conejo
- 575 Nicole Dr
- 574 Nicole Dr
- 214 Maynard Ave
- 205 Bluefield Ave
- 3225 Bear Creek Dr
- 3050 Wauneta St
- 3653 Kimber Dr
- 2732 Borchard Rd
- 742 Avenida Loma Portal
- 750 Avenida Loma Portal
- 702 Avenida Loma Portal
- 758 Avenida Loma Portal
- 713 Avenida Loma Portal
- 3509 Cordova Ct
- 705 Avenida Loma Portal
- 721 Avenida Loma Portal
- 766 Avenida Loma Portal
- 737 Avenida Loma Portal
- 729 Avenida Loma Portal
- 745 Avenida Loma Portal
- 3501 Cordova Ct
- 676 Avenida Loma Portal
- 3583 Cordova Ct
- 681 Avenida Loma Portal
- 761 Avenida Loma Portal
- 753 Avenida Loma Portal
- 751 Jenny Dr
- 737 Jenny Dr
