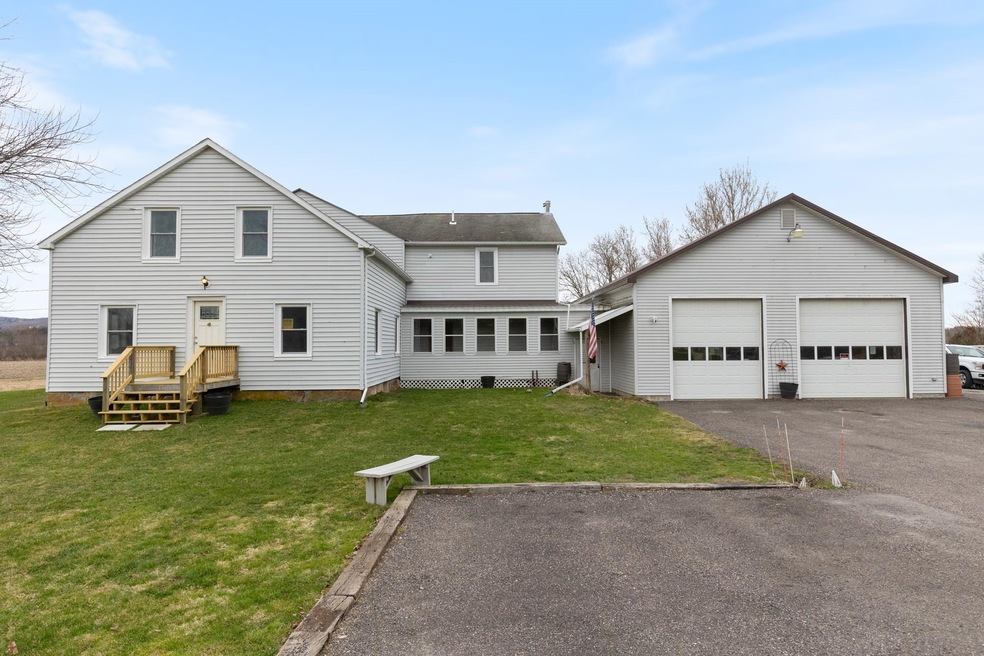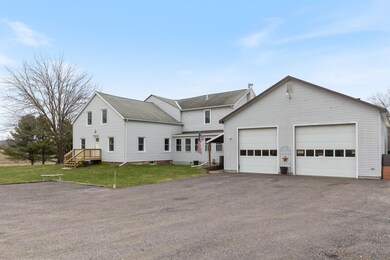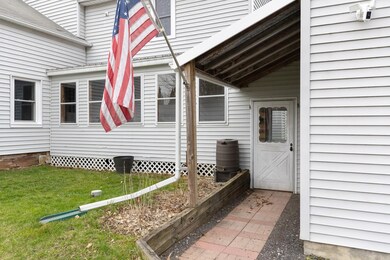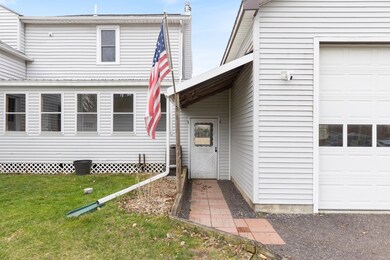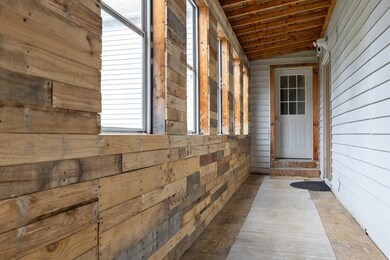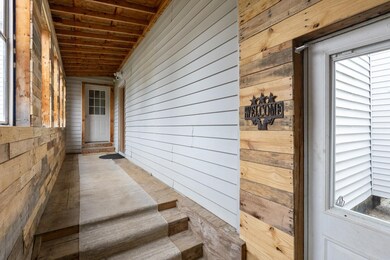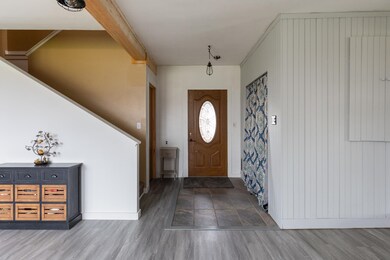
742 Bronson Rd Saint Albans, VT 05478
Highlights
- 2.41 Acre Lot
- Farmhouse Style Home
- Covered patio or porch
- Main Floor Bedroom
- Loft
- Living Room
About This Home
As of July 2025GREAT VALUE with significant updates! Whether it's the 2.41 acres and being 5 minutes from downtown St. Albans or owning a home with over 3500 sqft, 6 bed, and 3 total baths with a large commercial garage or the additionally beautifully finished 1000+ sqft which could easily be an ADU, duplex, or just a very large home!
The main house has 3 beds, 1.5 baths has a full basement, spacious kitchen, propane heat stove in the living room, first floor laundry (with a laundry shoot from the second floor), a private back deck looking over the expansive yard, and large bedrooms. The second half of the house has 3 bed, and full bath with significant updates. Updates to the entire property include: LVP flooring, sheetrock, paint, Master Forge 3000 Pellet Stove, added storage, added insulation, electrical updates and LED lighting, many new interior and exterior doors and windows, and pressure tank.
The large heated garage is 34'x40', roughly 13' high ceilings, with commercial garage doors and storage. This is a great space for anyone looking for the additional space, a car enthusiast, or mechanic.
The outbuilding could be a great chicken coop and has water and electrical.
5 Minutes from St. Albans Bay, downtown St. Albans, and Georgia Beach, 10 minutes from Northwestern Medical Hospital, and roughly 30 minutes from Burlington.
Move in and start living in your new home!
Last Agent to Sell the Property
RE/MAX North Professionals License #082.0093313 Listed on: 05/07/2025

Home Details
Home Type
- Single Family
Est. Annual Taxes
- $5,738
Year Built
- Built in 1880
Lot Details
- 2.41 Acre Lot
- Level Lot
- Property is zoned rez
Parking
- 4 Car Garage
- Heated Garage
- Driveway
- 1 to 5 Parking Spaces
Home Design
- Farmhouse Style Home
- Stone Foundation
- Wood Frame Construction
- Shingle Roof
Interior Spaces
- 3,536 Sq Ft Home
- Property has 2 Levels
- Ceiling Fan
- Entrance Foyer
- Living Room
- Dining Room
- Loft
- Walk-Out Basement
Kitchen
- Stove
- Microwave
- Dishwasher
Flooring
- Laminate
- Tile
- Vinyl Plank
- Vinyl
Bedrooms and Bathrooms
- 6 Bedrooms
- Main Floor Bedroom
- En-Suite Primary Bedroom
Laundry
- Laundry Room
- Laundry on main level
- Dryer
- Washer
Home Security
- Carbon Monoxide Detectors
- Fire and Smoke Detector
Accessible Home Design
- Accessible Full Bathroom
- Hard or Low Nap Flooring
Outdoor Features
- Covered patio or porch
- Shed
Farming
- Agricultural
Utilities
- Forced Air Heating System
- Pellet Stove burns compressed wood to generate heat
- Drilled Well
Ownership History
Purchase Details
Home Financials for this Owner
Home Financials are based on the most recent Mortgage that was taken out on this home.Purchase Details
Similar Homes in the area
Home Values in the Area
Average Home Value in this Area
Purchase History
| Date | Type | Sale Price | Title Company |
|---|---|---|---|
| Deed | $200,000 | -- | |
| Grant Deed | $90,000 | -- |
Property History
| Date | Event | Price | Change | Sq Ft Price |
|---|---|---|---|---|
| 07/10/2025 07/10/25 | Sold | $499,000 | -0.2% | $141 / Sq Ft |
| 05/25/2025 05/25/25 | Pending | -- | -- | -- |
| 05/07/2025 05/07/25 | For Sale | $499,900 | +150.0% | $141 / Sq Ft |
| 08/30/2022 08/30/22 | Sold | $200,000 | -11.1% | $81 / Sq Ft |
| 07/06/2022 07/06/22 | Pending | -- | -- | -- |
| 06/23/2022 06/23/22 | For Sale | $224,900 | 0.0% | $91 / Sq Ft |
| 06/23/2022 06/23/22 | Price Changed | $224,900 | +12.5% | $91 / Sq Ft |
| 06/22/2022 06/22/22 | Off Market | $200,000 | -- | -- |
| 06/07/2022 06/07/22 | Price Changed | $225,000 | -13.5% | $91 / Sq Ft |
| 05/20/2022 05/20/22 | For Sale | $260,000 | -- | $105 / Sq Ft |
Tax History Compared to Growth
Tax History
| Year | Tax Paid | Tax Assessment Tax Assessment Total Assessment is a certain percentage of the fair market value that is determined by local assessors to be the total taxable value of land and additions on the property. | Land | Improvement |
|---|---|---|---|---|
| 2024 | -- | $248,400 | $77,100 | $171,300 |
| 2023 | -- | $248,400 | $77,100 | $171,300 |
| 2022 | $5,094 | $248,400 | $77,100 | $171,300 |
| 2021 | $5,228 | $248,400 | $77,100 | $171,300 |
| 2020 | $4,969 | $248,400 | $77,100 | $171,300 |
| 2019 | $4,797 | $248,400 | $77,100 | $171,300 |
| 2018 | $6,648 | $248,400 | $77,100 | $171,300 |
| 2017 | $4,563 | $248,400 | $77,100 | $171,300 |
| 2016 | $4,492 | $248,400 | $77,100 | $171,300 |
Agents Affiliated with this Home
-
Mikail Stein

Seller's Agent in 2025
Mikail Stein
RE/MAX
(800) 639-4520
6 in this area
176 Total Sales
-
Shannon Kane
S
Buyer's Agent in 2025
Shannon Kane
CENTURY 21 North East
(802) 363-0607
6 in this area
26 Total Sales
-
Derek Greene

Seller's Agent in 2022
Derek Greene
Derek Greene
(860) 560-1006
1 in this area
2,951 Total Sales
-
L
Buyer's Agent in 2022
Livian Vermont
KW Vermont
Map
Source: PrimeMLS
MLS Number: 5039708
APN: 552-174-12576
- 540 S Main St
- 66 The Pines N
- 10 Nicole Dr
- 74 Prospect Hill Rd
- 17 Laurie Ave
- 10 Marc Ave
- 36 Bay View Dr
- 5 Orchard St
- 55 Over Lake Ct
- 824 Harbor View Dr Unit 9A
- 862 Harbor View Dr
- 102 Mcginn Dr
- 561 Harbor View Dr
- 224 S Main St
- 68 Nason St
- 64-66 Nason St
- 47 Nason St Unit 16
- 47 Nason St Unit 13
- TBD Maple Ridge Rd
- 23 Twin Ct Unit 5
