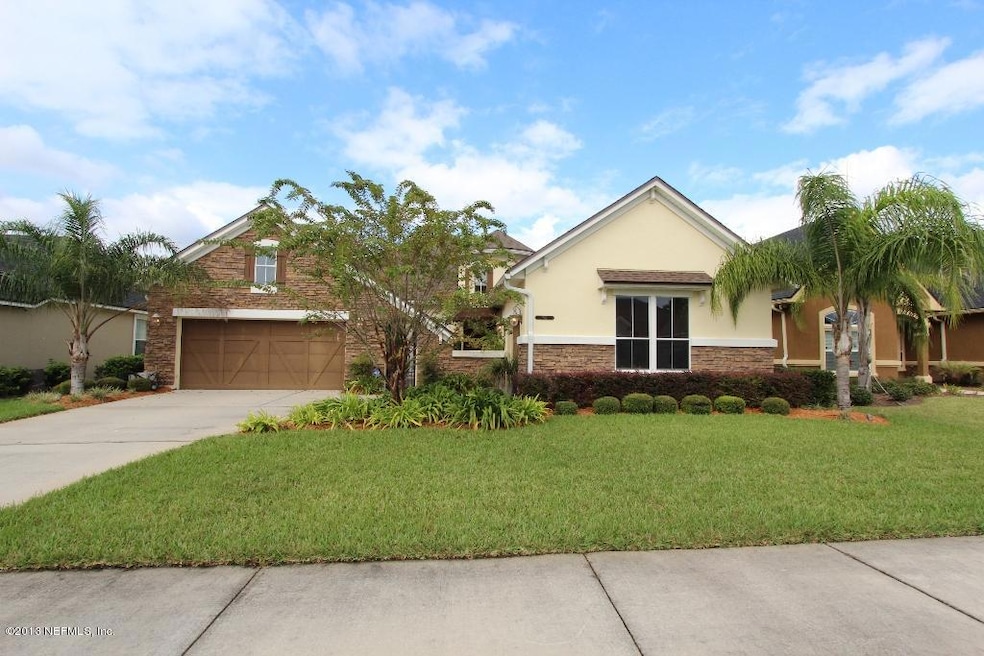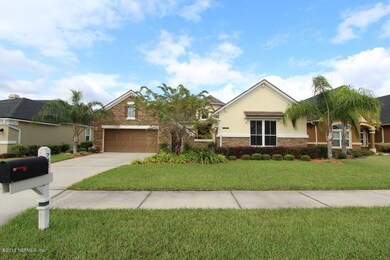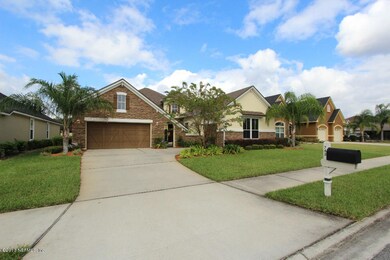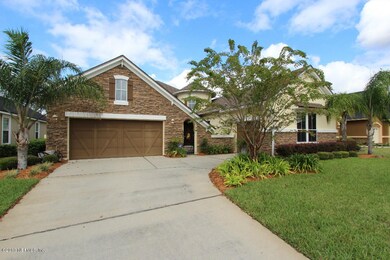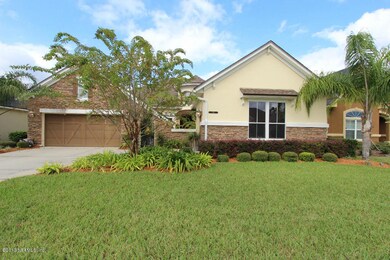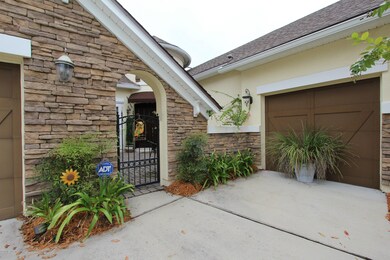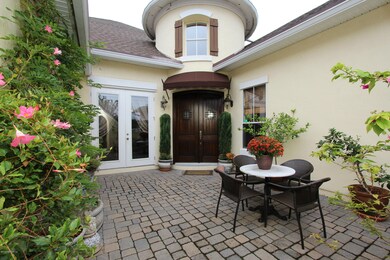
742 Eagle Cove Dr Fleming Island, FL 32003
Highlights
- Boat Dock
- Golf Course Community
- Waterfront
- Robert M. Paterson Elementary School Rated A
- Property near a lagoon
- Clubhouse
About This Home
As of June 2025Wow what a beauty! This custom home by Rosewood homes has been meticulously maintained by its owners who spared no expense in choosing upgrades. This unique court yard entrance home offer a solid wood arched front door way, cathedral dome entrance, crown moldings, beautiful decor, and an abundance of upgrades. To name a few, Granite counters, rounded corners, structured wiring package, 42'' cabinets with 2'' crown molding, Delta faucets, abundance of storage and closet space, custom blinds,upgraded landscaping with queen palms, professionally installed landscape lighting, designer awning above front door, stone fountain, hardwood floors in fr and dr, new stainless steel dishwasher, third car garage has additional square footage for children;s playroom on separate AC... and more!
Last Agent to Sell the Property
COLDWELL BANKER VANGUARD REALTY License #0701192 Listed on: 10/11/2013

Last Buyer's Agent
GREGORY MOSLEY
RE/MAX SPECIALIST
Home Details
Home Type
- Single Family
Est. Annual Taxes
- $6,419
Year Built
- Built in 2008
Lot Details
- Waterfront
- Front and Back Yard Sprinklers
- Zoning described as PUD
HOA Fees
- $4 Monthly HOA Fees
Parking
- 3 Car Garage
Home Design
- Wood Frame Construction
- Shingle Roof
- Stucco
Interior Spaces
- 2,895 Sq Ft Home
- 2-Story Property
- 1 Fireplace
- Entrance Foyer
- Screened Porch
- Wood Flooring
- Fire and Smoke Detector
- Washer and Electric Dryer Hookup
Kitchen
- Eat-In Kitchen
- Breakfast Bar
- Electric Range
- Microwave
- Ice Maker
- Dishwasher
- Disposal
Bedrooms and Bathrooms
- 5 Bedrooms
- Split Bedroom Floorplan
- Walk-In Closet
- 4 Full Bathrooms
- Bathtub With Separate Shower Stall
Outdoor Features
- Property near a lagoon
- Patio
Utilities
- Central Heating and Cooling System
- Electric Water Heater
Listing and Financial Details
- Assessor Parcel Number 01417601003
Community Details
Overview
- Govt Management Association
- Eagle Harbor Subdivision
Amenities
- Clubhouse
Recreation
- Boat Dock
- Community Boat Launch
- RV or Boat Storage in Community
- Golf Course Community
- Tennis Courts
- Community Basketball Court
- Community Playground
- Jogging Path
Ownership History
Purchase Details
Home Financials for this Owner
Home Financials are based on the most recent Mortgage that was taken out on this home.Purchase Details
Home Financials for this Owner
Home Financials are based on the most recent Mortgage that was taken out on this home.Similar Homes in the area
Home Values in the Area
Average Home Value in this Area
Purchase History
| Date | Type | Sale Price | Title Company |
|---|---|---|---|
| Warranty Deed | $340,000 | Attorney | |
| Warranty Deed | $409,600 | None Available |
Mortgage History
| Date | Status | Loan Amount | Loan Type |
|---|---|---|---|
| Open | $149,600 | Credit Line Revolving | |
| Closed | $264,000 | New Conventional | |
| Closed | $272,000 | New Conventional | |
| Previous Owner | $50,000 | Credit Line Revolving | |
| Previous Owner | $327,668 | Purchase Money Mortgage |
Property History
| Date | Event | Price | Change | Sq Ft Price |
|---|---|---|---|---|
| 06/02/2025 06/02/25 | Sold | $605,000 | 0.0% | $209 / Sq Ft |
| 05/01/2025 05/01/25 | Pending | -- | -- | -- |
| 04/28/2025 04/28/25 | Price Changed | $605,000 | -2.3% | $209 / Sq Ft |
| 03/14/2025 03/14/25 | For Sale | $619,000 | +82.1% | $214 / Sq Ft |
| 12/17/2023 12/17/23 | Off Market | $340,000 | -- | -- |
| 12/06/2013 12/06/13 | Sold | $340,000 | -4.2% | $117 / Sq Ft |
| 10/23/2013 10/23/13 | Pending | -- | -- | -- |
| 10/11/2013 10/11/13 | For Sale | $355,000 | -- | $123 / Sq Ft |
Tax History Compared to Growth
Tax History
| Year | Tax Paid | Tax Assessment Tax Assessment Total Assessment is a certain percentage of the fair market value that is determined by local assessors to be the total taxable value of land and additions on the property. | Land | Improvement |
|---|---|---|---|---|
| 2024 | $6,419 | $330,748 | -- | -- |
| 2023 | $6,419 | $321,115 | $0 | $0 |
| 2022 | $6,096 | $311,763 | $0 | $0 |
| 2021 | $6,075 | $302,683 | $0 | $0 |
| 2020 | $5,923 | $298,504 | $0 | $0 |
| 2019 | $5,866 | $291,793 | $0 | $0 |
| 2018 | $5,544 | $286,352 | $0 | $0 |
| 2017 | $5,528 | $280,462 | $0 | $0 |
| 2016 | $5,374 | $274,693 | $0 | $0 |
| 2015 | $5,461 | $272,784 | $0 | $0 |
| 2014 | $4,894 | $268,398 | $0 | $0 |
Agents Affiliated with this Home
-
Starr Keating

Seller's Agent in 2025
Starr Keating
COLDWELL BANKER VANGUARD REALTY
(904) 568-7575
83 in this area
267 Total Sales
-
Deanna Foerman

Buyer's Agent in 2025
Deanna Foerman
COLDWELL BANKER VANGUARD REALTY
(904) 707-0564
16 in this area
209 Total Sales
-
Marla Newman

Seller's Agent in 2013
Marla Newman
COLDWELL BANKER VANGUARD REALTY
(904) 874-8299
54 in this area
147 Total Sales
-
G
Buyer's Agent in 2013
GREGORY MOSLEY
RE/MAX SPECIALIST
Map
Source: realMLS (Northeast Florida Multiple Listing Service)
MLS Number: 687598
APN: 04-05-26-014176-010-03
- 780 Eagle Cove Dr
- 1414 Talon Ct
- 182 Malley Cove Ln
- 475 Pine Eagle Dr
- 234 Eventide Dr
- 398 Los Palmas Dr
- 446 Los Palmas Dr
- 1800 Norway Dr
- 5640 Starlight Ln
- 5092 Harvey Grant Rd
- 132 Whispering Woods Dr
- 149 Riverwood Dr
- 1856 Weston Cir
- 1734 Alps Ct
- 1696 Tall Timber Dr
- 5169 Harvey Grant Rd
- 2113 Hawkeye Place
- 2144 Hawkeye Place
- 4579 Austrian Ct
- 182 N Ridge Dr
