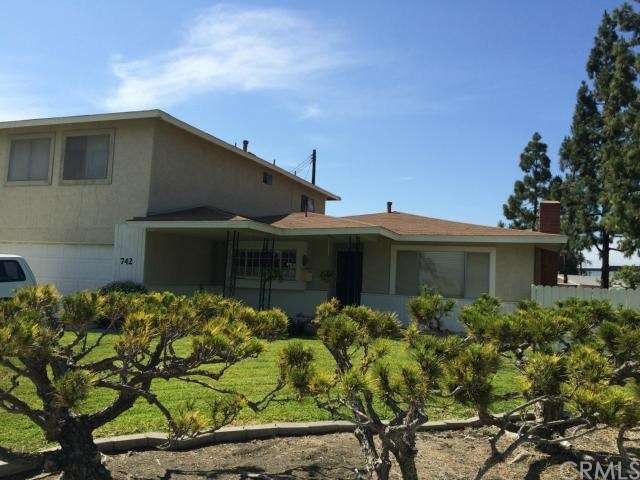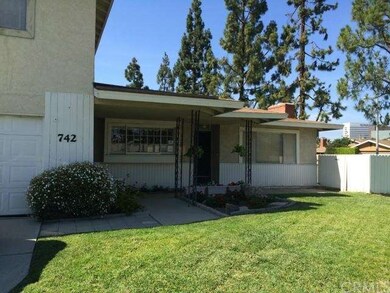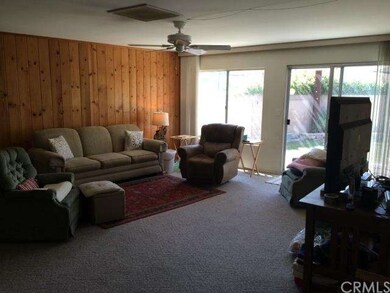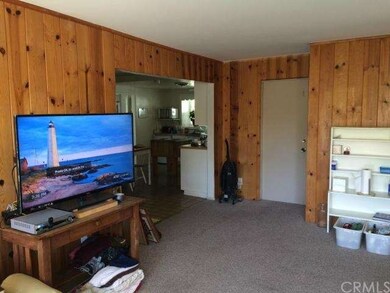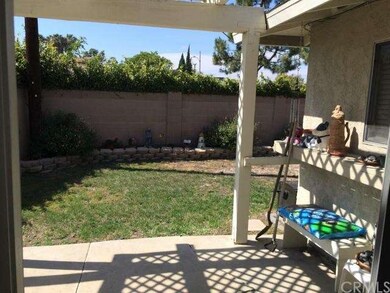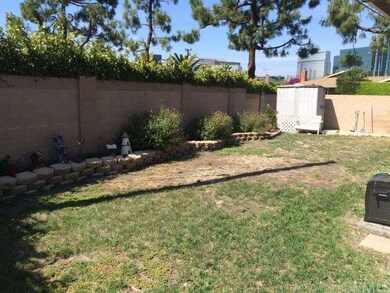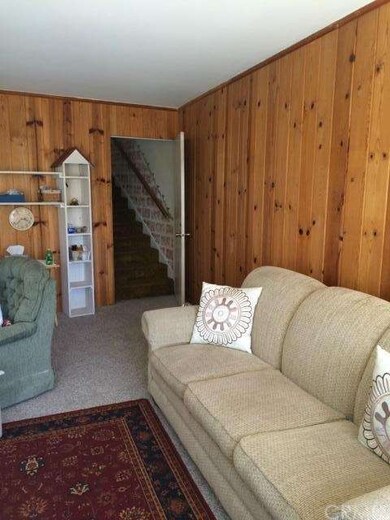
742 Hudson Ave Costa Mesa, CA 92626
Northside Costa Mesa NeighborhoodHighlights
- Primary Bedroom Suite
- Corner Lot
- Balcony
- Paularino Elementary School Rated A-
- No HOA
- 2 Car Direct Access Garage
About This Home
As of June 2025Back on the market and at a great price! AGENTS, PLEASE SEE REMARKS. This lovely two-story home is located on a corner lot in Costa Mesa. It boasts 4 bedrooms and 3 baths with 2,473 square feet of living area with an open floor plan, country style kitchen and separate living room / family room that is perfect for family entertaining all situated on a 6,324 square foot lot. This includes two master suites with bathrooms, walk-in closet and a balcony to let in the nice ocean breeze. It's conveniently located to many area amenities including South Coast Plaza and has easy access to the 405/55/5 freeways.
Last Agent to Sell the Property
Century 21 Cornerstone License #01297882 Listed on: 08/14/2015

Home Details
Home Type
- Single Family
Est. Annual Taxes
- $8,887
Year Built
- Built in 1962
Lot Details
- 6,534 Sq Ft Lot
- Corner Lot
- Front Yard
Parking
- 2 Car Direct Access Garage
- Parking Available
Interior Spaces
- 2,471 Sq Ft Home
- Separate Family Room
- Living Room
Kitchen
- Dishwasher
- Disposal
Bedrooms and Bathrooms
- 4 Bedrooms
- Primary Bedroom Suite
- Walk-In Closet
- 3 Full Bathrooms
Additional Features
- Balcony
- Suburban Location
- Central Heating and Cooling System
Community Details
- No Home Owners Association
Listing and Financial Details
- Tax Lot 51
- Tax Tract Number 3500
- Assessor Parcel Number 14153206
Ownership History
Purchase Details
Home Financials for this Owner
Home Financials are based on the most recent Mortgage that was taken out on this home.Purchase Details
Home Financials for this Owner
Home Financials are based on the most recent Mortgage that was taken out on this home.Purchase Details
Home Financials for this Owner
Home Financials are based on the most recent Mortgage that was taken out on this home.Purchase Details
Purchase Details
Purchase Details
Home Financials for this Owner
Home Financials are based on the most recent Mortgage that was taken out on this home.Purchase Details
Similar Home in Costa Mesa, CA
Home Values in the Area
Average Home Value in this Area
Purchase History
| Date | Type | Sale Price | Title Company |
|---|---|---|---|
| Grant Deed | $1,800,000 | First American Title | |
| Grant Deed | $1,330,000 | First American Title | |
| Grant Deed | -- | Lawyers Title | |
| Interfamily Deed Transfer | -- | Accommodation | |
| Interfamily Deed Transfer | -- | None Available | |
| Grant Deed | $645,000 | Orange Coast Title Company | |
| Interfamily Deed Transfer | -- | -- |
Mortgage History
| Date | Status | Loan Amount | Loan Type |
|---|---|---|---|
| Previous Owner | $1,064,000 | Construction | |
| Previous Owner | $822,375 | New Conventional | |
| Previous Owner | $650,000 | New Conventional | |
| Previous Owner | $127,500 | Second Mortgage Made To Cover Down Payment | |
| Previous Owner | $595,000 | New Conventional | |
| Previous Owner | $417,000 | New Conventional | |
| Previous Owner | $114,000 | New Conventional | |
| Previous Owner | $130,000 | Unknown | |
| Previous Owner | $109,000 | Unknown |
Property History
| Date | Event | Price | Change | Sq Ft Price |
|---|---|---|---|---|
| 06/17/2025 06/17/25 | Sold | $1,800,000 | 0.0% | $728 / Sq Ft |
| 06/01/2025 06/01/25 | Pending | -- | -- | -- |
| 05/28/2025 05/28/25 | For Sale | $1,799,888 | +179.1% | $728 / Sq Ft |
| 09/04/2015 09/04/15 | Sold | $645,000 | 0.0% | $261 / Sq Ft |
| 07/13/2015 07/13/15 | Pending | -- | -- | -- |
| 06/27/2015 06/27/15 | Price Changed | $644,900 | -7.9% | $261 / Sq Ft |
| 06/22/2015 06/22/15 | For Sale | $699,900 | 0.0% | $283 / Sq Ft |
| 06/12/2015 06/12/15 | Pending | -- | -- | -- |
| 06/07/2015 06/07/15 | Price Changed | $699,900 | -6.7% | $283 / Sq Ft |
| 06/01/2015 06/01/15 | For Sale | $749,900 | -- | $303 / Sq Ft |
Tax History Compared to Growth
Tax History
| Year | Tax Paid | Tax Assessment Tax Assessment Total Assessment is a certain percentage of the fair market value that is determined by local assessors to be the total taxable value of land and additions on the property. | Land | Improvement |
|---|---|---|---|---|
| 2025 | $8,887 | $763,547 | $627,173 | $136,374 |
| 2024 | $8,887 | $748,576 | $614,876 | $133,700 |
| 2023 | $8,611 | $733,899 | $602,820 | $131,079 |
| 2022 | $8,359 | $719,509 | $591,000 | $128,509 |
| 2021 | $8,134 | $705,401 | $579,411 | $125,990 |
| 2020 | $8,042 | $698,168 | $573,469 | $124,699 |
| 2019 | $7,872 | $684,479 | $562,225 | $122,254 |
| 2018 | $7,715 | $671,058 | $551,201 | $119,857 |
| 2017 | $7,585 | $657,900 | $540,393 | $117,507 |
| 2016 | $7,422 | $645,000 | $529,797 | $115,203 |
| 2015 | $1,447 | $82,967 | $21,249 | $61,718 |
| 2014 | $1,418 | $81,342 | $20,832 | $60,510 |
Agents Affiliated with this Home
-
Matt Kanoudi

Seller's Agent in 2025
Matt Kanoudi
The L3
(714) 655-6868
4 in this area
138 Total Sales
-
Tim Roach

Seller Co-Listing Agent in 2025
Tim Roach
The L3
(714) 478-7819
2 in this area
10 Total Sales
-
LisaMarie Manifold

Buyer's Agent in 2025
LisaMarie Manifold
The Agency
(925) 431-6538
1 in this area
56 Total Sales
-
Merita Rama

Seller's Agent in 2015
Merita Rama
Century 21 Cornerstone
(562) 755-7454
12 Total Sales
-
Cindy Tran

Buyer Co-Listing Agent in 2015
Cindy Tran
Golden Gates Realty & Invest
(714) 337-1292
34 Total Sales
Map
Source: California Regional Multiple Listing Service (CRMLS)
MLS Number: PW15117149
APN: 141-532-06
- 782 Hudson Ave
- 3120 Tara
- 3067 Trinity Dr
- 3021 Croyden Bay Unit 97
- 760 Wesleyan Unit 11
- 587 Traverse Dr
- 613 Lakeview Ln Unit 17
- 810 Baker St Unit 210
- 575 Traverse Dr
- 553 Sturgeon Dr
- 3125 Yukon Ave
- 905 Powell Ct
- 945 Brilliance Ln
- 3424 Meadow Brook Unit 23
- 1001 W Stevens Ave Unit 318
- 1001 W Stevens Ave Unit 202
- 3131 Lincoln Way
- 3375 Fuchsia St
- 3447 Meadow Brook Unit 73
- 3050 Madison Ave
