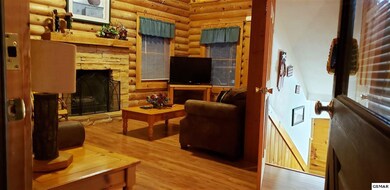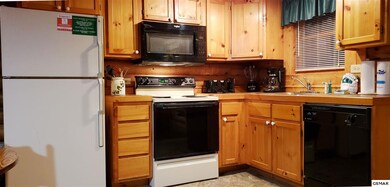
742 Kings Hills Blvd Pigeon Forge, TN 37863
Highlights
- Deck
- Seasonal View
- Main Floor Primary Bedroom
- Gatlinburg Pittman High School Rated A-
- Cathedral Ceiling
- Great Room
About This Home
As of March 2025This gorgeous and very convenient cabin is located a mere 1.1 miles from the Parkway, less than a 5 minute ride. This is a great income-producer! Gross income up to listing date for 2020 is $41,723. All new floors inside! Architectural shingles have plenty of life left! Hot Tub in privacy screened room on back porch. True log cabin living with safer gas log fireplace for ambiance. Easing into a rocking chair on the front porch is a great way to start the day with that morning cup of coffee. Wide upper and lower decks on the back beckon the guests to spend peaceful time outdoors while taking in the fresh mountain air. The main level features a half-bath adjacent to the kitchen/dining - combination/great room for that family togetherness feel. For after-hours privacy, the lower level master bedroom features it's own large whirlpool tub in addition to a full bath. The upper level features the second bedroom with another full bath. Interior photos coming soon!
Home Details
Home Type
- Single Family
Est. Annual Taxes
- $729
Year Built
- Built in 1996
HOA Fees
- $42 Monthly HOA Fees
Home Design
- Log Cabin
- Tri-Level Property
- Composition Roof
- Log Siding
- Stucco
Interior Spaces
- Cathedral Ceiling
- Ceiling Fan
- Factory Built Fireplace
- Gas Log Fireplace
- Double Pane Windows
- Great Room
- Living Room
- Dining Room
- Game Room
- Seasonal Views
- Finished Basement
- Basement Fills Entire Space Under The House
Kitchen
- Electric Range
- Range Hood
- Microwave
- Dishwasher
Bedrooms and Bathrooms
- 2 Bedrooms
- Primary Bedroom on Main
- Soaking Tub
Laundry
- Dryer
- Washer
Parking
- Driveway
- Paved Parking
Utilities
- Central Heating and Cooling System
- Heat Pump System
- High Speed Internet
Additional Features
- Deck
- Property is zoned R-2
Community Details
- Association fees include insurance, ground maintenance, roads
- Eagles Ridge Resort Association
- Eagles Ridge Resort Subdivision
- On-Site Maintenance
Listing and Financial Details
- Tax Lot 32
Map
Home Values in the Area
Average Home Value in this Area
Property History
| Date | Event | Price | Change | Sq Ft Price |
|---|---|---|---|---|
| 03/07/2025 03/07/25 | Sold | $450,000 | -3.2% | $321 / Sq Ft |
| 02/09/2025 02/09/25 | Pending | -- | -- | -- |
| 01/14/2025 01/14/25 | For Sale | $465,000 | +38.6% | $332 / Sq Ft |
| 04/02/2021 04/02/21 | Off Market | $335,500 | -- | -- |
| 02/18/2021 02/18/21 | Off Market | $335,500 | -- | -- |
| 12/29/2020 12/29/20 | Sold | $335,500 | +4.9% | $276 / Sq Ft |
| 11/16/2020 11/16/20 | For Sale | $319,900 | +106.4% | $263 / Sq Ft |
| 03/18/2020 03/18/20 | Off Market | $155,000 | -- | -- |
| 12/19/2016 12/19/16 | Sold | $155,000 | -13.8% | $185 / Sq Ft |
| 10/31/2016 10/31/16 | Pending | -- | -- | -- |
| 08/30/2016 08/30/16 | For Sale | $179,900 | -- | $214 / Sq Ft |
Tax History
| Year | Tax Paid | Tax Assessment Tax Assessment Total Assessment is a certain percentage of the fair market value that is determined by local assessors to be the total taxable value of land and additions on the property. | Land | Improvement |
|---|---|---|---|---|
| 2024 | $3,492 | $117,960 | $14,000 | $103,960 |
| 2023 | $3,492 | $117,960 | $0 | $0 |
| 2022 | $1,213 | $73,725 | $8,750 | $64,975 |
| 2021 | $1,213 | $73,725 | $8,750 | $64,975 |
| 2020 | $729 | $73,725 | $8,750 | $64,975 |
| 2019 | $729 | $35,400 | $8,750 | $26,650 |
| 2018 | $729 | $35,400 | $8,750 | $26,650 |
| 2017 | $729 | $35,400 | $8,750 | $26,650 |
| 2016 | $729 | $35,400 | $8,750 | $26,650 |
| 2015 | -- | $36,175 | $0 | $0 |
| 2014 | $662 | $36,185 | $0 | $0 |
Mortgage History
| Date | Status | Loan Amount | Loan Type |
|---|---|---|---|
| Previous Owner | $70,000 | New Conventional | |
| Previous Owner | $279,375 | New Conventional | |
| Previous Owner | -- | No Value Available | |
| Previous Owner | $139,500 | New Conventional | |
| Previous Owner | $96,000 | Commercial |
Deed History
| Date | Type | Sale Price | Title Company |
|---|---|---|---|
| Warranty Deed | $450,000 | Smoky Mountain Title | |
| Warranty Deed | $450,000 | Smoky Mountain Title | |
| Warranty Deed | $335,500 | Maryville Title & Escrow | |
| Warranty Deed | $155,000 | -- |
Similar Homes in Pigeon Forge, TN
Source: Great Smoky Mountains Association of REALTORS®
MLS Number: 231164
APN: 094G-A-001.00-032
- 710 Golden Eagle Way
- 709 Golden Eagle Way
- 727 Golden Eagle Way
- 750 Kings Hills Blvd
- 713 Harrier Court Way
- 3006 Eagles Claw Way
- 716 Golden Eagle Way
- 683 Kings Hills Blvd
- 642 Kings Hills Blvd
- 742 Nighthawk Way
- 711 Osprey Way
- 702 Osprey Way
- 723 Nighthawk Way
- 704 Grey Hawk Way
- 851 Osprey Way
- 862 Osprey Way
- 858 Osprey Way
- 923 Osprey Way
- 916 Osprey Way
- 911 Osprey Way






