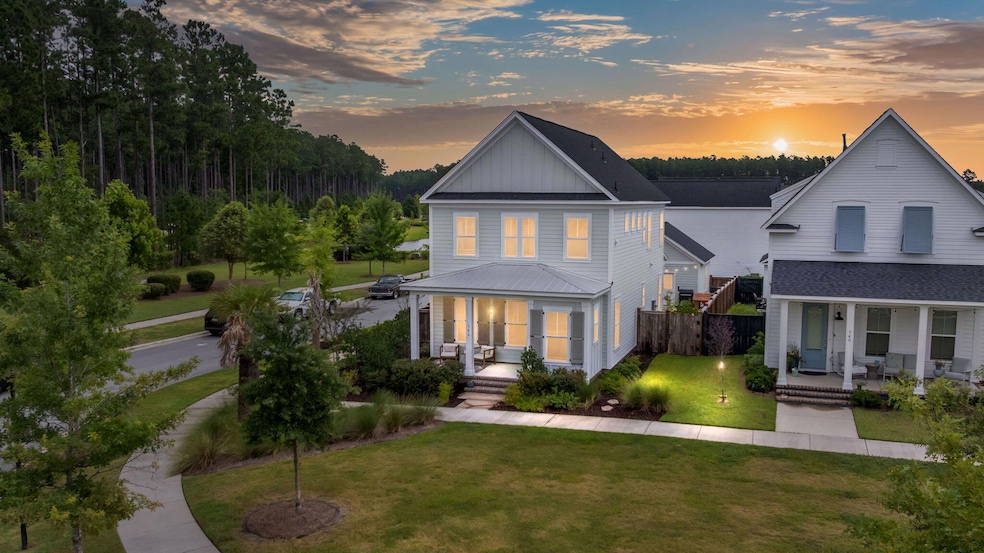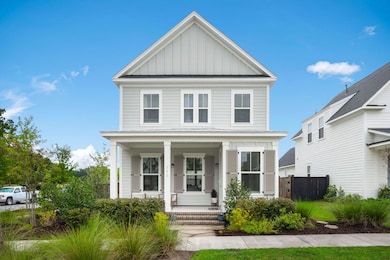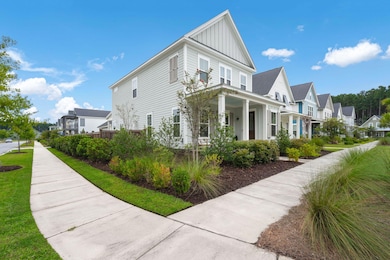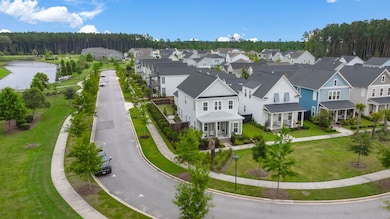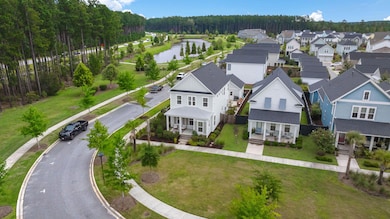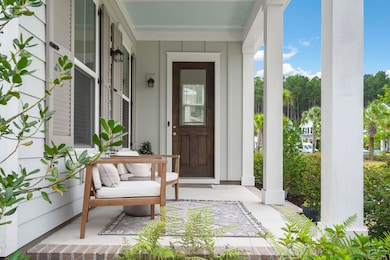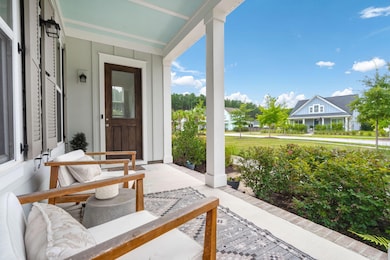742 Myrtle Branch St Summerville, SC 29486
Nexton NeighborhoodEstimated payment $3,038/month
Highlights
- Home Energy Rating Service (HERS) Rated Property
- Community Pool
- Front Porch
- High Ceiling
- Formal Dining Room
- Eat-In Kitchen
About This Home
Welcome to 742 Myrtle Branch in the highly desirable Nexton community of Summerville. Built in 2020, this modern Lowcountry residence offers three bedrooms, two and a half baths, and just over 2,000 square feet of thoughtfully designed living space. From the moment you arrive, you'll notice the charm of the neighborhood and the inviting curb appeal that sets this home apart.Inside, the open-concept floor plan creates a seamless flow between the kitchen, dining, and living areasideal for entertaining or enjoying everyday family life. The kitchen is outfitted with newer finishes and a functional layout that makes cooking a pleasure. A spacious primary suite provides a relaxing retreat with a luxurious bath, while the additional bedrooms offer flexibility for family, guests, or a home office. Energy-efficient design and modern touches throughout ensure comfort and peace of mind. The attached garage and ample driveway parking make daily living easy and convenient. Outside, you'll enjoy the beautifully planned Nexton neighborhood with its parks, walking trails, and community amenities just a short stroll away. The location is equally impressive. Downtown Summerville is just minutes from your door, while historic Charleston is only 25 miles away, offering endless options for dining, shopping, and entertainment. Families will appreciate access to top-rated schools, including Nexton Elementary, Cane Bay Middle, and Cane Bay High. This home is perfect for buyers looking for newer construction, stylish finishes, and a balance between a vibrant community and the conveniences of city life. Don't miss the opportunity to make 742 Myrtle Branch your new address
Home Details
Home Type
- Single Family
Est. Annual Taxes
- $2,729
Year Built
- Built in 2020
HOA Fees
- $71 Monthly HOA Fees
Parking
- 2 Car Garage
Home Design
- Raised Foundation
- Architectural Shingle Roof
Interior Spaces
- 2,072 Sq Ft Home
- 2-Story Property
- Smooth Ceilings
- High Ceiling
- Family Room
- Formal Dining Room
- Laundry Room
Kitchen
- Eat-In Kitchen
- Kitchen Island
Flooring
- Carpet
- Ceramic Tile
- Vinyl
Bedrooms and Bathrooms
- 3 Bedrooms
- Walk-In Closet
Schools
- Nexton Elementary School
- Cane Bay Middle School
- Cane Bay High School
Utilities
- Central Air
- Heating System Uses Natural Gas
- Tankless Water Heater
Additional Features
- Home Energy Rating Service (HERS) Rated Property
- Front Porch
- 5,663 Sq Ft Lot
Community Details
Overview
- Nexton Subdivision
Recreation
- Community Pool
- Park
- Trails
Map
Home Values in the Area
Average Home Value in this Area
Tax History
| Year | Tax Paid | Tax Assessment Tax Assessment Total Assessment is a certain percentage of the fair market value that is determined by local assessors to be the total taxable value of land and additions on the property. | Land | Improvement |
|---|---|---|---|---|
| 2025 | $2,729 | $414,920 | $74,552 | $340,368 |
| 2024 | $2,720 | $16,597 | $2,982 | $13,615 |
| 2023 | $2,720 | $16,597 | $2,982 | $13,615 |
| 2022 | $2,615 | $14,432 | $3,360 | $11,072 |
| 2021 | $2,642 | $5,040 | $5,040 | $0 |
| 2020 | $2,217 | $5,040 | $5,040 | $0 |
| 2019 | $0 | $5,160 | $5,160 | $0 |
Property History
| Date | Event | Price | List to Sale | Price per Sq Ft |
|---|---|---|---|---|
| 11/19/2025 11/19/25 | Price Changed | $519,900 | -3.5% | $251 / Sq Ft |
| 09/12/2025 09/12/25 | For Sale | $539,000 | -- | $260 / Sq Ft |
Purchase History
| Date | Type | Sale Price | Title Company |
|---|---|---|---|
| Limited Warranty Deed | $368,090 | Weeks And Irvine Llc | |
| Limited Warranty Deed | $1,319,825 | None Available |
Mortgage History
| Date | Status | Loan Amount | Loan Type |
|---|---|---|---|
| Open | $349,685 | New Conventional |
Source: CHS Regional MLS
MLS Number: 25025023
APN: 221-04-03-058
- 718 Myrtle Branch St
- 197 Winding Branch Dr
- 309 Great Lawn Dr
- 282 Great Lawn Dr
- 285 Great Lawn Dr
- 133 Potters Pass Dr
- 350 Oak Park St
- 428 Hidden Meadow Ln
- 262 Great Lawn Dr
- 103 Ivy Terrace Rd
- 107 Potters Pass Dr
- 117 Ivy Terrace Rd
- 479 Switchgrass Dr
- 126 Hedera Ct
- 422 Switchgrass Dr
- 107 Clear Bend Ln
- 102 Garden Gate Way
- 336 Dahlia Row Dr
- 351 Dahlia Row Dr
- 153 Trillium Cir
- 131 Trailview Ln
- 146 Winding Branch Dr
- 612 Heartwood Ln
- 267 Grand Cypress Rd
- 4600 Bakers Blessing Ln
- 102 True Blue Loop
- 561 Blueway Ave
- 347 Ripple Park Dr
- 115 Great Lawn Dr Unit 5222.1410680
- 115 Great Lawn Dr Unit 3223.1410676
- 115 Great Lawn Dr Unit 1123.1410677
- 115 Great Lawn Dr Unit 8326.1410684
- 115 Great Lawn Dr Unit 1604.1410678
- 115 Great Lawn Dr Unit 1330.1410683
- 115 Great Lawn Dr
- 548 Scholar Way
- 115 Train Dr
- 112 Sandy Bend Ln
- 500 Lama Dr
- 250 Symphony Ave
