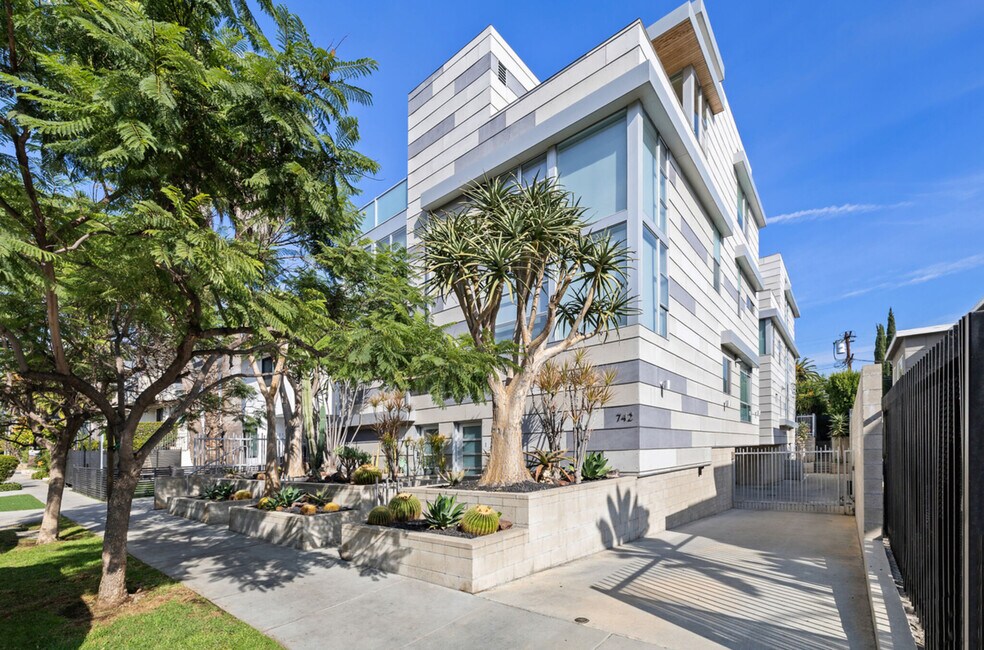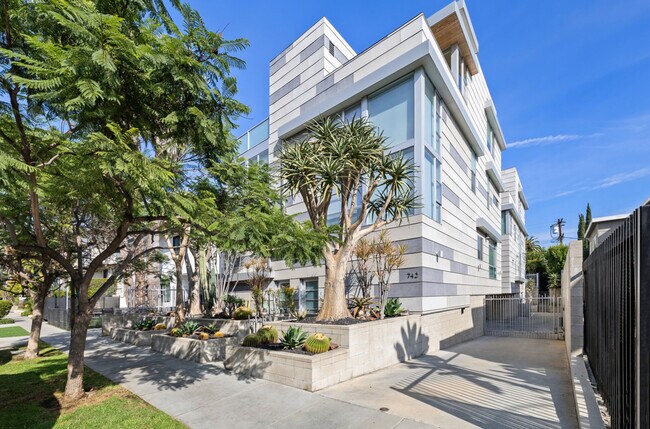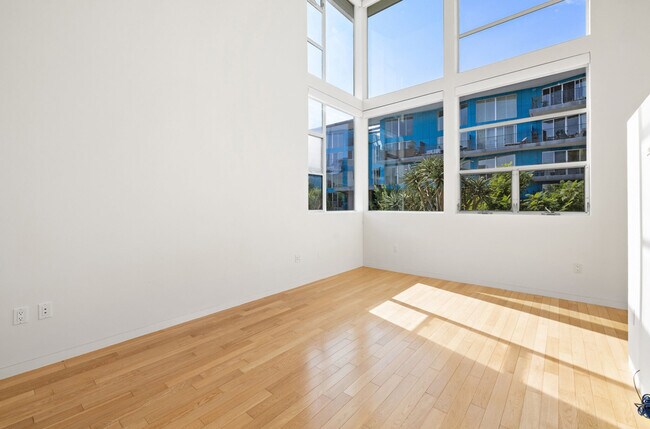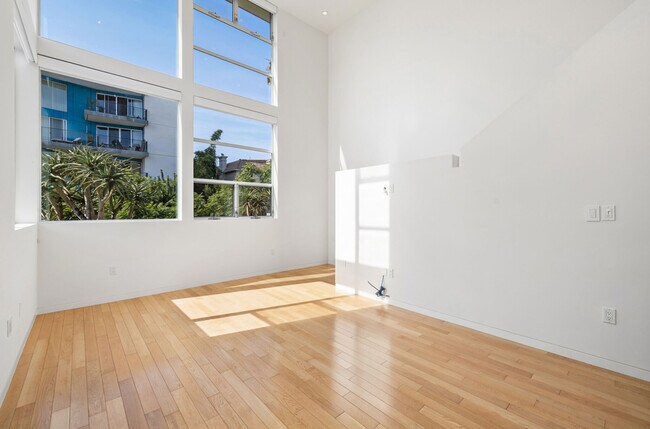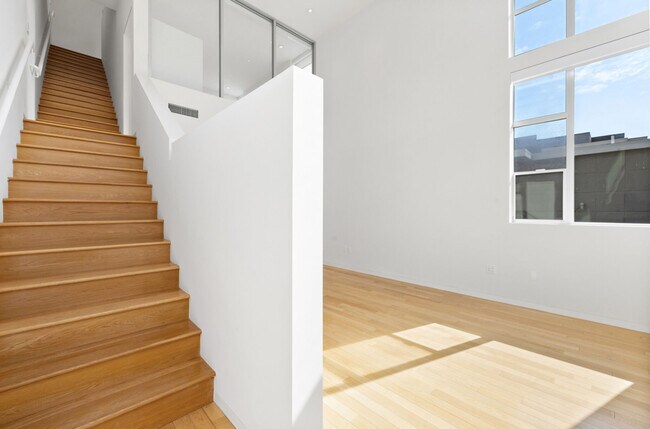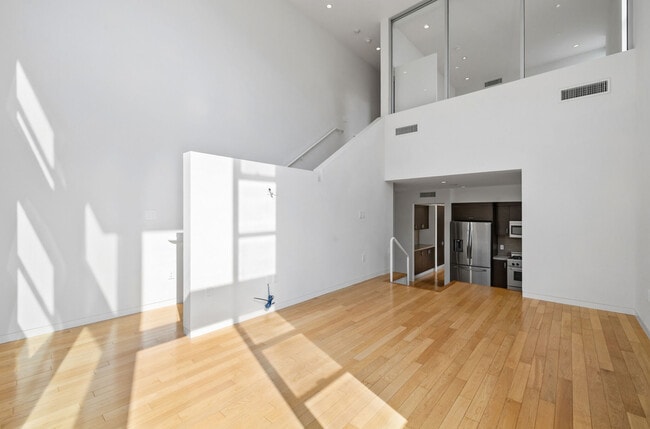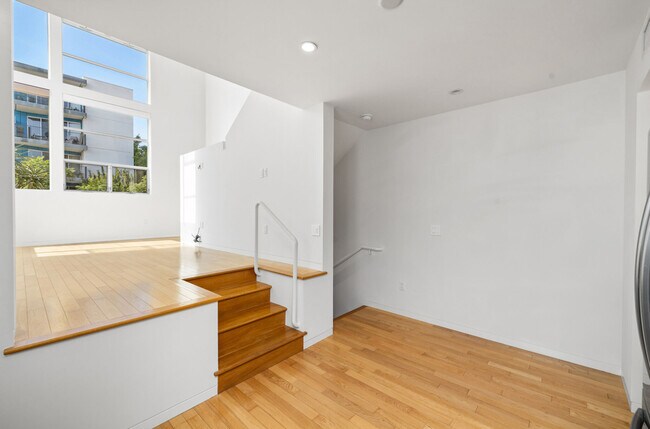742 N Hudson Ave Unit 1 Los Angeles, CA 90038
Hollywood Neighborhood
3
Beds
3
Baths
1,800
Sq Ft
6,839
Sq Ft Lot
About This Home
This apartment is located at 742 N Hudson Ave Unit 1, Los Angeles, CA 90038 and is currently priced between $5,495. This property was built in 2011. 742 N Hudson Ave Unit 1 is a home located in Los Angeles County with nearby schools including Vine Street Elementary School, Hubert Howe Bancroft Middle School, and Fairfax High School.
Listing Provided By


Map
Nearby Homes
- 753 N Hudson Ave
- 803 Wilcox Ave Unit 12
- 803 Wilcox Ave Unit 5
- 828 N Hudson Ave Unit 206
- 742 N June St
- 716 N June St
- 647 Wilcox Ave Unit 2G
- 647 Wilcox Ave Unit 3G
- 651 Wilcox Ave Unit 3G
- 855 Wilcox Ave Unit 401
- 624 Wilcox Ave Unit 1/2
- 620 1/2 Wilcox Ave
- 732 N Cherokee Ave
- 644 N Cherokee Ave
- 922 N Hudson Ave
- 737 N Cherokee Ave
- 626 N Cahuenga Blvd
- 833 N Cherokee Ave
- 935 N Hudson Ave Unit 401
- 543 N June St
- 741 Wilcox Ave
- 6217 Waring Ave Unit ID6480A
- 748 Wilcox Ave Unit ID9332A
- 711 Wilcox Ave
- 748 Wilcox Ave Unit 205
- 748 Wilcox Ave Unit ph9
- 738 Wilcox Ave
- 812 N Hudson Ave Unit 107
- 807 N Hudson Ave Unit ID6551A
- 807 N Hudson Ave
- 813-817 Wilcox Ave
- 827 N Hudson Ave
- 711 Cole Ave Unit 314
- 711 Cole Ave Unit 110
- 711 Cole Ave Unit 118
- 711 Cole Ave Unit ph6
- 711 Cole Ave Unit 121
- 711 Cole Ave Unit ID9160A
- 711 Cole Ave Unit ID9198A
- 711 Cole Ave Unit ID9076A
