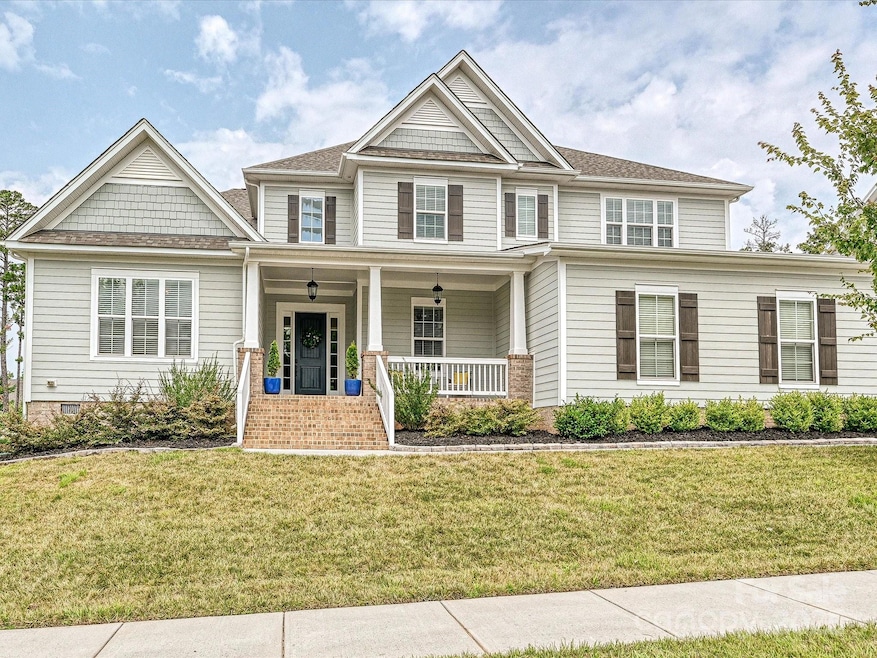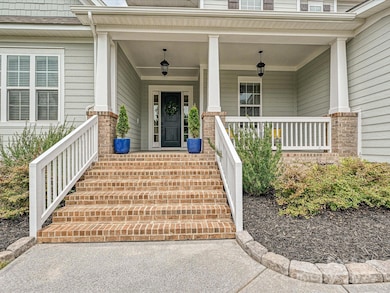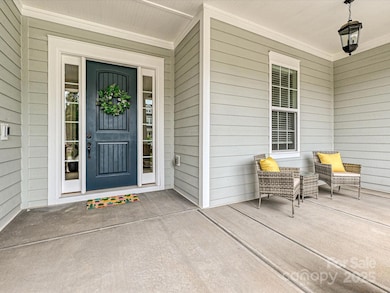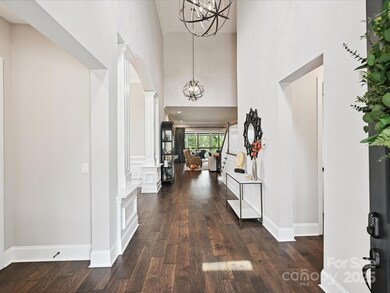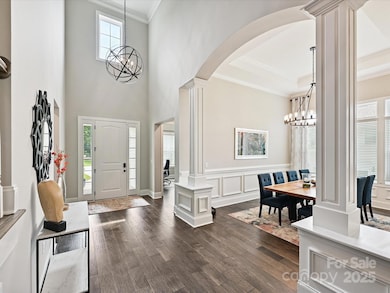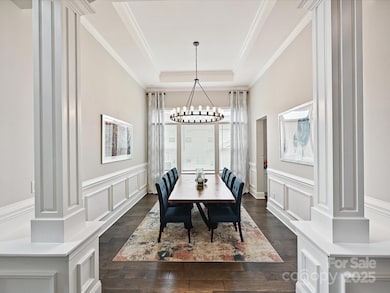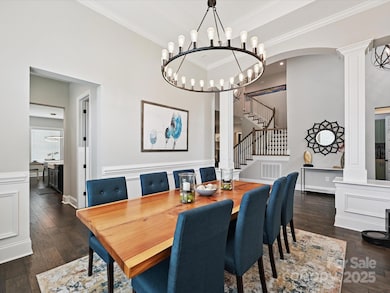
742 Penny Royal Ave Fort Mill, SC 29715
Estimated payment $6,709/month
Highlights
- Fitness Center
- Open Floorplan
- Freestanding Bathtub
- Doby's Bridge Elementary School Rated A
- Clubhouse
- Wood Flooring
About This Home
Bright and stunning home in The Enclave at Massey! Built in 2021 situated on a .38-acre lot, this 5-bedroom, 4.5-bath home offers an inviting front porch and an open floorplan filled with natural light. The gourmet kitchen boasts a large island, gas cooktop, and custom walk-in pantry, seamlessly flowing into spacious living and dining areas. Enjoy the screened-in porch overlooking the private, fenced backyard. The main-level primary suite features a spa-like bath with a walk-in shower, standalone tub, dual vanities, and dual walk-in closets. A guest suite with ensuite bath on the main floor doubles as a perfect home office. Upstairs includes three generous bedrooms, two full baths, a bonus room, and walk-in storage. Enter & exit through drop zone leading to attached 3 car garage and additional 4th garage great for parking or storage! Conveniently located near Fort Mill schools, shopping, dining, and more!
Listing Agent
COMPASS Brokerage Email: hmontgomery@cchrealtors.com License #268254 Listed on: 07/16/2025

Home Details
Home Type
- Single Family
Est. Annual Taxes
- $9,663
Year Built
- Built in 2021
HOA Fees
- $92 Monthly HOA Fees
Parking
- 4 Car Attached Garage
Interior Spaces
- 2-Story Property
- Open Floorplan
- Built-In Features
- Ceiling Fan
- Fireplace
- Mud Room
- Crawl Space
- Laundry Room
Kitchen
- Walk-In Pantry
- Gas Cooktop
- Dishwasher
- Kitchen Island
Flooring
- Wood
- Tile
Bedrooms and Bathrooms
- Walk-In Closet
- Freestanding Bathtub
Schools
- Dobys Bridge Elementary School
- Forest Creek Middle School
- Catawba Ridge High School
Utilities
- Forced Air Heating and Cooling System
- Cable TV Available
Additional Features
- Front Porch
- Back Yard Fenced
Listing and Financial Details
- Assessor Parcel Number 020-12-04-063
Community Details
Overview
- Braesel Massey Association
- Enclave At Massey Subdivision
- Mandatory home owners association
Amenities
- Clubhouse
Recreation
- Community Playground
- Fitness Center
- Community Pool
- Trails
Map
Home Values in the Area
Average Home Value in this Area
Tax History
| Year | Tax Paid | Tax Assessment Tax Assessment Total Assessment is a certain percentage of the fair market value that is determined by local assessors to be the total taxable value of land and additions on the property. | Land | Improvement |
|---|---|---|---|---|
| 2024 | $9,663 | $40,031 | $5,000 | $35,031 |
| 2023 | $5,940 | $25,056 | $5,000 | $20,056 |
| 2022 | $18,440 | $37,585 | $7,500 | $30,085 |
| 2021 | -- | $1,326 | $1,326 | $0 |
| 2020 | $623 | $1,326 | $0 | $0 |
| 2019 | $0 | $6,300 | $0 | $0 |
Property History
| Date | Event | Price | Change | Sq Ft Price |
|---|---|---|---|---|
| 07/16/2025 07/16/25 | For Sale | $1,075,000 | +2.4% | $259 / Sq Ft |
| 11/06/2023 11/06/23 | Sold | $1,050,000 | +3.0% | $249 / Sq Ft |
| 10/01/2023 10/01/23 | Pending | -- | -- | -- |
| 09/30/2023 09/30/23 | For Sale | $1,019,000 | -- | $241 / Sq Ft |
Purchase History
| Date | Type | Sale Price | Title Company |
|---|---|---|---|
| Deed | $1,050,000 | None Listed On Document | |
| Special Warranty Deed | $635,584 | None Listed On Document | |
| Deed | $13,528,966 | None Available | |
| Special Warranty Deed | $13,528,966 | None Listed On Document |
Mortgage History
| Date | Status | Loan Amount | Loan Type |
|---|---|---|---|
| Open | $700,000 | New Conventional | |
| Previous Owner | $546,934 | New Conventional |
Similar Homes in Fort Mill, SC
Source: Canopy MLS (Canopy Realtor® Association)
MLS Number: 4282210
APN: 0201204063
- 1008 Marquis Hills Dr Unit MAS0106
- 429 Hendon Row Way
- Hampton Plan at Enclave at Massey - Second-Floor Premier Suite
- 4071 Thames Cir
- 4201 Thames Cir
- 4220 Thames Cir
- 1281 Arges River Dr
- 866 Tyne Dr
- 837 Tyne Dr
- 731 Lagan Ct
- 6055 Drave Ln
- 755 Lagan Ct
- 1227 Cabin Creek Ct
- 1168 Kings Bottom Dr
- 351 Thornhill St
- 1427 Doe Ridge Ln
- 1012 Kings Bottom Dr
- 446 Farm Branch Dr
- 2003 Briarwood Cir
- 00 Briarwood Cir
- 1121 Blackwaterside Dr
- 2040 Donaldson St
- 823 Carmen Way
- 1460 Legion Rd
- 2001 Cramer Cir
- 5209 Craftsman Dr Unit 300-208.1407932
- 5209 Craftsman Dr Unit 100-417.1407931
- 5209 Craftsman Dr Unit 100-226.1407928
- 5209 Craftsman Dr Unit 400-203.1407927
- 5209 Craftsman Dr Unit 100-317.1407926
- 5209 Craftsman Dr
- 1140 Marcus St
- 2272 Parkstone Dr
- 3506 Buster Ln
- 2114 Clarion Dr
- 5045 Moselle Ave
- 607 Fort Mill Hwy
- 1004 Bailes Ridge Ave
- 1241 Columbia Cir
- 4104 Flats Main St
