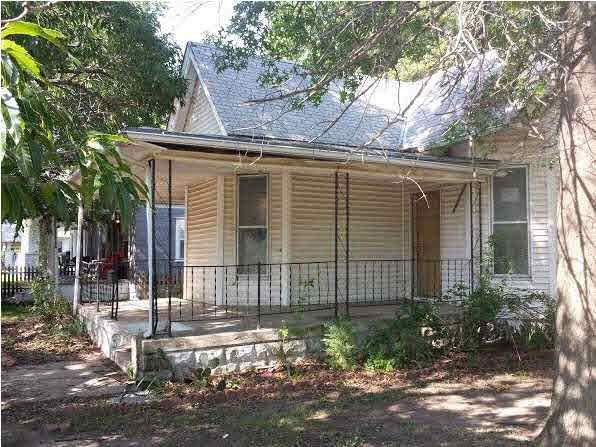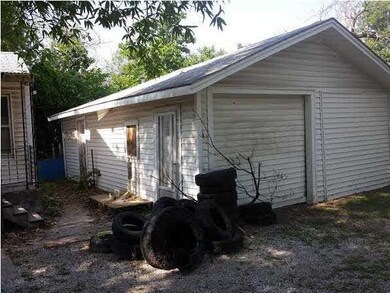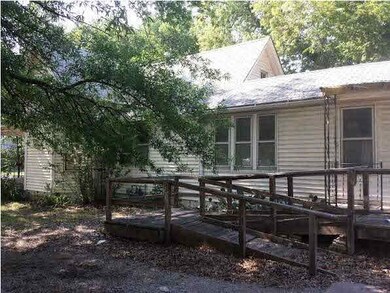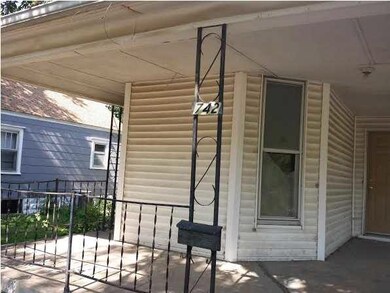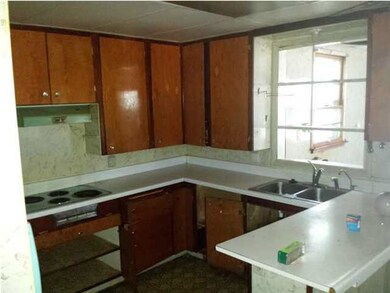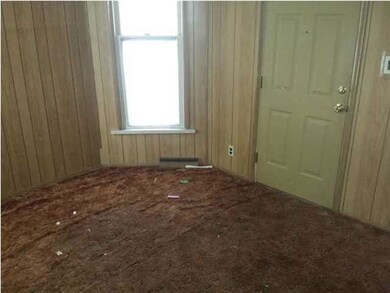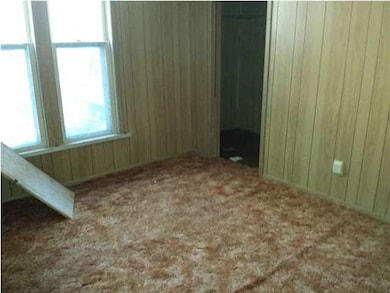
742 S Ida St Wichita, KS 67211
The Hyde NeighborhoodEstimated Value: $127,832 - $129,000
Highlights
- Traditional Architecture
- 2 Car Detached Garage
- Forced Air Heating and Cooling System
- Corner Lot
- 1-Story Property
- 5-minute walk to Skyline Park
About This Home
As of February 2015Sold as-is only
Last Agent to Sell the Property
Mammoth Realty License #00047643 Listed on: 10/23/2014
Last Buyer's Agent
Bev Burton
Delano Realty License #00050186
Home Details
Home Type
- Single Family
Est. Annual Taxes
- $645
Year Built
- Built in 1920
Lot Details
- 7,000 Sq Ft Lot
- Corner Lot
Home Design
- Traditional Architecture
- Frame Construction
- Composition Roof
Interior Spaces
- 2 Bedrooms
- 1,231 Sq Ft Home
- 1-Story Property
- Basement Cellar
- Laundry on main level
Parking
- 2 Car Detached Garage
- Carport
Schools
- Linwood Elementary School
- Marvin Sisk Middle School
- East High School
Utilities
- Forced Air Heating and Cooling System
Community Details
- None Listed On Tax Record Subdivision
Ownership History
Purchase Details
Home Financials for this Owner
Home Financials are based on the most recent Mortgage that was taken out on this home.Similar Homes in Wichita, KS
Home Values in the Area
Average Home Value in this Area
Purchase History
| Date | Buyer | Sale Price | Title Company |
|---|---|---|---|
| Nguyen Chau | -- | Ctc |
Mortgage History
| Date | Status | Borrower | Loan Amount |
|---|---|---|---|
| Previous Owner | Burlingame Loren D | $60,808 | |
| Previous Owner | Burlingame Loren D | $49,229 |
Property History
| Date | Event | Price | Change | Sq Ft Price |
|---|---|---|---|---|
| 02/26/2015 02/26/15 | Sold | -- | -- | -- |
| 01/26/2015 01/26/15 | Pending | -- | -- | -- |
| 10/23/2014 10/23/14 | For Sale | $44,900 | -- | $36 / Sq Ft |
Tax History Compared to Growth
Tax History
| Year | Tax Paid | Tax Assessment Tax Assessment Total Assessment is a certain percentage of the fair market value that is determined by local assessors to be the total taxable value of land and additions on the property. | Land | Improvement |
|---|---|---|---|---|
| 2023 | $1,005 | $9,649 | $1,277 | $8,372 |
| 2022 | $867 | $8,258 | $1,208 | $7,050 |
| 2021 | $876 | $7,867 | $886 | $6,981 |
| 2020 | $879 | $7,867 | $886 | $6,981 |
| 2019 | $846 | $7,568 | $886 | $6,682 |
| 2018 | $797 | $7,143 | $886 | $6,257 |
| 2017 | $736 | $0 | $0 | $0 |
| 2016 | $734 | $0 | $0 | $0 |
| 2015 | -- | $0 | $0 | $0 |
| 2014 | -- | $0 | $0 | $0 |
Agents Affiliated with this Home
-
Tony Griffith

Seller's Agent in 2015
Tony Griffith
Mammoth Realty
(720) 526-2417
1 Total Sale
-

Buyer's Agent in 2015
Bev Burton
Delano Realty
Map
Source: South Central Kansas MLS
MLS Number: 374988
APN: 128-28-0-12-06-010.00
- 1002 S Ida St
- 1106 S Ida St
- 1316 E Gilbert St
- 1315 & 1317 E Lincoln St
- 1205 S Lulu St
- 1027 S Saint Francis St
- 1002 S Greenwood Ave
- 1345 S Ida St
- 1315 E Zimmerly St
- 1329 S Greenwood Ave
- 1215 S Topeka Ave
- 1223 S Topeka Ave
- 1302 S Topeka St
- 1501 S Pattie St
- 1429 S Hydraulic St
- 1903 E Bayley St
- 1125 S Main St
- 1446 S Hydraulic St
- 1437 S Kansas Ave
- 1252 S Main St
- 742 S Ida St
- 738 S Ida St
- 732 S Ida St
- 1109 E Gilbert St
- 1118 E Gilbert St
- 728 S Ida St
- 1006 S Ida St
- 1119 E Gilbert St
- 1119 E Gilbert St Unit 1121 E Gilbert
- 1022 E Gilbert St
- 737 S Ida St
- 1012 S Ida St
- 722 S Ida St
- 735 S Laura St
- 735 S Laura Ave
- 727 S Ida St
- 733 S Ida St
- 729 S Laura St
- 725 S Laura St
- 1016 S Ida St
