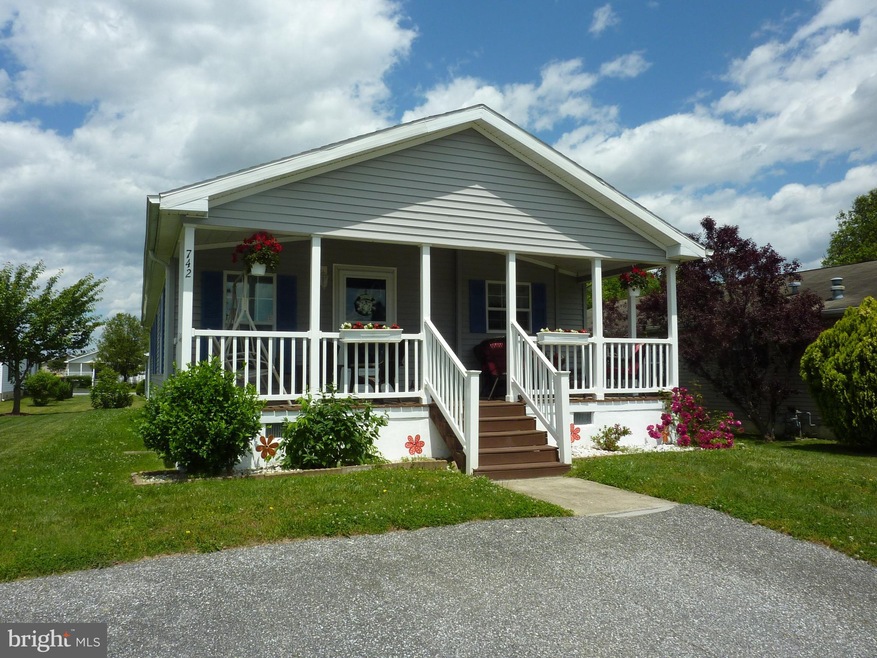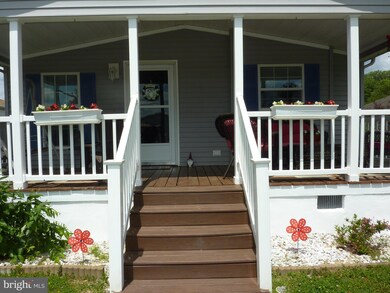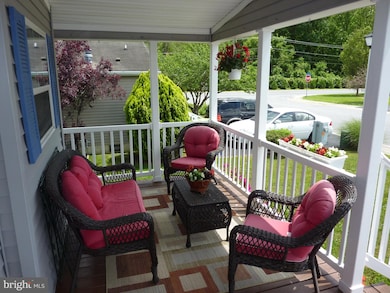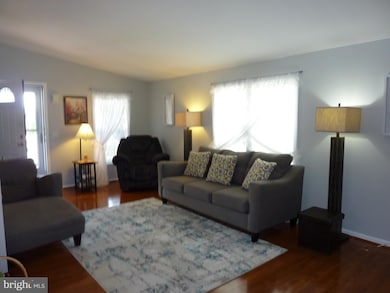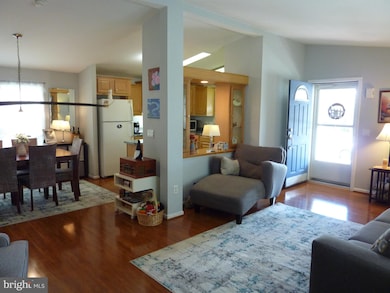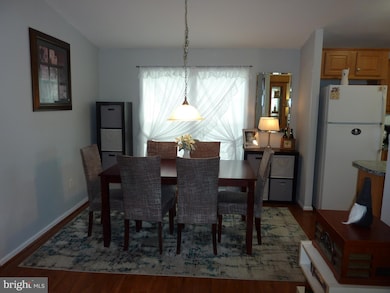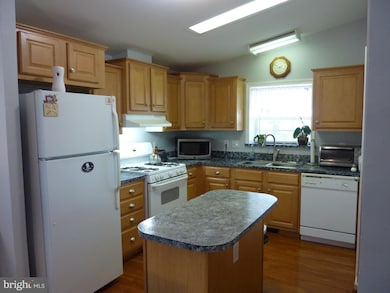
742 Saks St Smyrna, DE 19977
Highlights
- Senior Living
- Community Pool
- Built-In Features
- No HOA
- Sitting Room
- Walk-In Closet
About This Home
As of September 2020Gorgeous, updated two bedroom, two bath home with rare owner's suite sitting room now available in the clubhouse community of Bon Ayre. This delightful home welcomes you with attractive curb appeal, from the sweeping front porch, to freshly painted doors, shutter and foundation walls, to just the right amount of landscaping. The step rails have been updated to maintenance free vinyl so no more scraping and painting. The front door opens into the living room with elegant laminate wood flooring and updated neutral color paint, which will work with any furniture. The spacious living room has built in lighted display cabinet that can also be accessed from the kitchen and creates a more open feeling in this home. The dining room has the same updates as the living room and a large wall for a hutch or buffet. There is a lighted display niche for displaying your treasures. The kitchen will check the boxes on your list, island for extra prepping area and storage, gas range for the serious cook, double bowl sink, stainless steel microwave, new faucet and garbage disposal and a step in pantry. The owner's suite, with updated carpeting, can accommodate a king size bed and has a large sitting room and walk in closet. The owner's bath has a walk in shower and linen closet. The second bedroom has updated carpet and an overhead light. There is a hall bath with new faucet for the sink and a tub/shower for guests. The laundry room includes washer and dryer and a handy utility sink for messy projects. The door from the laundry room exits outside to a large patio perfect for outdoor entertaining. There is also a storage shed just right for holding your outdoor equipment. So many more updates like the heater was replaced in 2014 and has a transferable warranty, the steps and rail from the side door all replaced, and the driveway just seal coated. You need to book your tour today! All of this in the clubhouse community of Bon Ayre with a pool, active clubhouse, (come meet some new friends,) pond, park and outdoor gazebos. The home is within walking distance of the pool and clubhouse, there are sidewalks and street lights too. The community is nestled in Smyrna and close to major routes, area amenities and just over an hour drive to the beaches and outlets for some fun in the sun. Don't miss out, book your tour today!
Last Agent to Sell the Property
Coldwell Banker Rowley Realtors License #RA-0020625 Listed on: 06/09/2020

Property Details
Home Type
- Manufactured Home
Est. Annual Taxes
- $350
Year Built
- Built in 2006
Lot Details
- Land Lease of $469 per month expires in 99 years
- Ground Rent
Home Design
- Modular or Manufactured Materials
Interior Spaces
- 1,248 Sq Ft Home
- Property has 1 Level
- Built-In Features
- Sitting Room
- Living Room
- Dining Room
- Crawl Space
- Kitchen Island
- Laundry on main level
Bedrooms and Bathrooms
- 2 Main Level Bedrooms
- En-Suite Primary Bedroom
- Walk-In Closet
- 2 Full Bathrooms
- Bathtub with Shower
- Walk-in Shower
Parking
- 2 Parking Spaces
- 2 Driveway Spaces
Mobile Home
- Manufactured Home
Utilities
- Forced Air Heating and Cooling System
- Electric Water Heater
Community Details
Overview
- Senior Living
- No Home Owners Association
- $198 Recreation Fee
- Senior Community | Residents must be 55 or older
- Bon Ayre Subdivision
Recreation
- Community Pool
Similar Homes in Smyrna, DE
Home Values in the Area
Average Home Value in this Area
Property History
| Date | Event | Price | Change | Sq Ft Price |
|---|---|---|---|---|
| 09/11/2020 09/11/20 | Sold | $80,900 | 0.0% | $65 / Sq Ft |
| 08/07/2020 08/07/20 | Pending | -- | -- | -- |
| 06/09/2020 06/09/20 | For Sale | $80,900 | +58.6% | $65 / Sq Ft |
| 09/17/2014 09/17/14 | Sold | $51,000 | -7.1% | -- |
| 09/03/2014 09/03/14 | Pending | -- | -- | -- |
| 08/17/2014 08/17/14 | Price Changed | $54,900 | -8.3% | -- |
| 08/04/2014 08/04/14 | Price Changed | $59,900 | -7.7% | -- |
| 07/20/2014 07/20/14 | Price Changed | $64,900 | -7.2% | -- |
| 06/03/2014 06/03/14 | For Sale | $69,900 | -- | -- |
Tax History Compared to Growth
Agents Affiliated with this Home
-
Susan Squire
S
Seller's Agent in 2020
Susan Squire
Coldwell Banker Rowley Realtors
(302) 276-6088
107 Total Sales
-
Katina Geralis

Buyer's Agent in 2020
Katina Geralis
EXP Realty, LLC
(302) 383-5412
593 Total Sales
-
Michelle Latney

Buyer Co-Listing Agent in 2020
Michelle Latney
EXP Realty, LLC
(302) 467-8237
3 Total Sales
-
L
Buyer's Agent in 2014
LINDA BUCKLAND
BHHS Fox & Roach
Map
Source: Bright MLS
MLS Number: DEKT238882
- 187 Hemlock Way Unit 187
- 917 Appleberry Dr Unit 160
- 809 Stella St Unit 125
- 726 Radnor Ln
- 2 Greenspire Ln
- 227 Laurel Ln Unit 227
- 38 Salerno Dr
- 35 Liborio Ln
- 35 Renza Ln
- 5 Foxtrail Rd
- 65 Pebble Creek Dr
- 37 Hedgerow Hollow Rd Unit 37
- 57 Pebble Creek Dr
- 60 Raphael Rd
- 2298 S Dupont Blvd
- 135 W Cook Ave
- 101 Bur Oak Dr
- 4549 Brenford Rd
- 16 Wavyleaf Dr
- 161 E Pembrooke Dr
