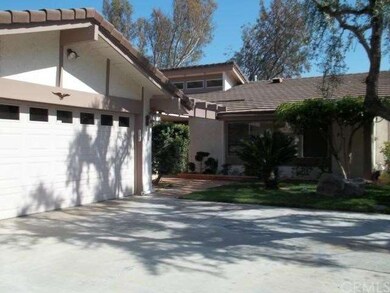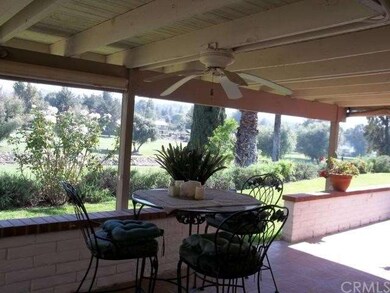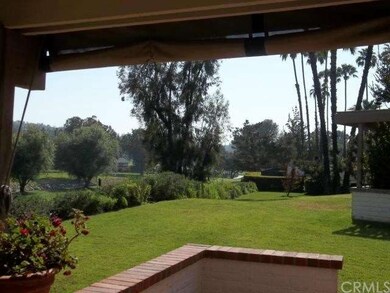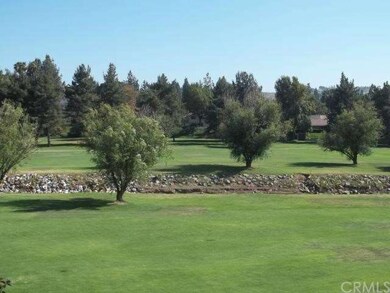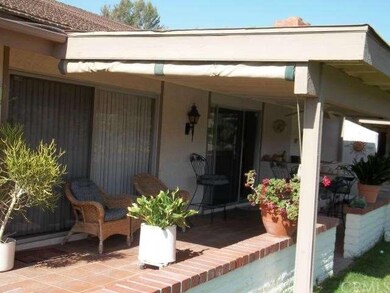
742 Via Zapata Riverside, CA 92507
Canyon Crest NeighborhoodHighlights
- On Golf Course
- Clubhouse
- Cathedral Ceiling
- Heated In Ground Pool
- Traditional Architecture
- Breakfast Area or Nook
About This Home
As of June 2023***ONLY SINGLE STORY ON THE GOLF COURSE IN OVER A YEAR*** MUCH DESIRED SINGLE STORY CONDO OVERLOOKING THE 3RD FAIRWAY OF CANYON CREST GOLF COURSE WITH A FABULOUS VIEW. DRIVE GOLF CART OR WALK TO THE CLUB & COURSE***POOL AREA NEARBY***WASHER, DRYER, REFRIGERATOR INCLUDED.***3RD BEDROOM NOW BEING USED AS A DEN.***ASSOCIATION FEE COVERS ROOFS AND EXTERIOR PAINTING****
Last Agent to Sell the Property
Donna Bohling
WESTCOE REALTORS INC License #00643739

Last Buyer's Agent
JEAN DIVINE
JEAN DIVINE, BROKER License #00715549
Property Details
Home Type
- Condominium
Est. Annual Taxes
- $6,580
Year Built
- Built in 1969
Lot Details
- On Golf Course
- Landscaped
- Sprinklers Throughout Yard
HOA Fees
- $325 Monthly HOA Fees
Parking
- 2 Car Attached Garage
- Parking Available
- Garage Door Opener
Property Views
- Golf Course
- Woods
Home Design
- Traditional Architecture
- Tile Roof
- Stucco
Interior Spaces
- 1,764 Sq Ft Home
- Cathedral Ceiling
- Skylights
- Living Room with Fireplace
- Dining Room
Kitchen
- Breakfast Area or Nook
- Eat-In Kitchen
- Breakfast Bar
- Gas Oven or Range
- Ice Maker
- Dishwasher
- Disposal
Flooring
- Carpet
- Tile
Bedrooms and Bathrooms
- 3 Bedrooms
- Converted Bedroom
Laundry
- Laundry Room
- Dryer
- Washer
Home Security
Pool
- Heated In Ground Pool
- Heated Spa
- In Ground Spa
- Gunite Pool
- Gunite Spa
- Fence Around Pool
Outdoor Features
- Concrete Porch or Patio
Utilities
- Forced Air Heating and Cooling System
- Sewer Paid
Listing and Financial Details
- Tax Lot 25
- Tax Tract Number 3802
- Assessor Parcel Number 253281025
Community Details
Overview
- 61 Units
Amenities
- Clubhouse
- Card Room
Recreation
- Community Pool
- Community Spa
Security
- Fire and Smoke Detector
Ownership History
Purchase Details
Purchase Details
Home Financials for this Owner
Home Financials are based on the most recent Mortgage that was taken out on this home.Purchase Details
Home Financials for this Owner
Home Financials are based on the most recent Mortgage that was taken out on this home.Purchase Details
Home Financials for this Owner
Home Financials are based on the most recent Mortgage that was taken out on this home.Purchase Details
Purchase Details
Home Financials for this Owner
Home Financials are based on the most recent Mortgage that was taken out on this home.Map
Similar Homes in Riverside, CA
Home Values in the Area
Average Home Value in this Area
Purchase History
| Date | Type | Sale Price | Title Company |
|---|---|---|---|
| Grant Deed | -- | None Listed On Document | |
| Deed | -- | -- | |
| Deed | -- | None Listed On Document | |
| Grant Deed | $585,000 | Lawyers Title | |
| Grant Deed | $297,500 | Fnt Ie | |
| Interfamily Deed Transfer | -- | -- | |
| Grant Deed | $180,000 | First American Title Ins Co |
Mortgage History
| Date | Status | Loan Amount | Loan Type |
|---|---|---|---|
| Previous Owner | $438,750 | New Conventional | |
| Previous Owner | $140,300 | Unknown | |
| Previous Owner | $144,000 | No Value Available |
Property History
| Date | Event | Price | Change | Sq Ft Price |
|---|---|---|---|---|
| 06/26/2023 06/26/23 | Sold | $585,000 | +11.4% | $332 / Sq Ft |
| 05/23/2023 05/23/23 | For Sale | $525,000 | +76.5% | $298 / Sq Ft |
| 09/18/2012 09/18/12 | Sold | $297,500 | -8.5% | $169 / Sq Ft |
| 07/28/2012 07/28/12 | Pending | -- | -- | -- |
| 07/02/2012 07/02/12 | Price Changed | $325,000 | -1.2% | $184 / Sq Ft |
| 06/12/2012 06/12/12 | For Sale | $329,000 | -- | $187 / Sq Ft |
Tax History
| Year | Tax Paid | Tax Assessment Tax Assessment Total Assessment is a certain percentage of the fair market value that is determined by local assessors to be the total taxable value of land and additions on the property. | Land | Improvement |
|---|---|---|---|---|
| 2023 | $6,580 | $232,429 | $70,424 | $162,005 |
| 2022 | $2,508 | $227,873 | $69,044 | $158,829 |
| 2021 | $2,483 | $223,406 | $67,691 | $155,715 |
| 2020 | $2,464 | $221,116 | $66,997 | $154,119 |
| 2019 | $2,417 | $216,782 | $65,684 | $151,098 |
| 2018 | $2,369 | $212,533 | $64,398 | $148,135 |
| 2017 | $2,326 | $208,367 | $63,136 | $145,231 |
| 2016 | $2,177 | $204,283 | $61,899 | $142,384 |
| 2015 | $2,145 | $201,217 | $60,970 | $140,247 |
| 2014 | $2,123 | $197,277 | $59,777 | $137,500 |
Source: California Regional Multiple Listing Service (CRMLS)
MLS Number: I12073603
APN: 253-281-025
- 712 Via Zapata
- 5552 Via Dos Cerros
- 5555 Canyon Crest Dr Unit 1F
- 600 Central Ave Unit 372
- 600 Central Ave Unit 336
- 600 Central Ave Unit 406
- 600 Central Ave Unit 319
- 1000 Via Pintada Unit 2D
- 1000 Via Pintada Unit 2A
- 845 Daffodil Dr
- 1000 Central Ave Unit 39
- 1000 Central Ave Unit 25
- 1000 Central Ave Unit 19
- 556 Vía Pueblo
- 5891 Via Susana
- 5969 Via Las Nubes
- 1220 Via Vallarta
- 375 Central Ave Unit 196
- 375 Central Ave Unit 12
- 1132 Via Pardal

