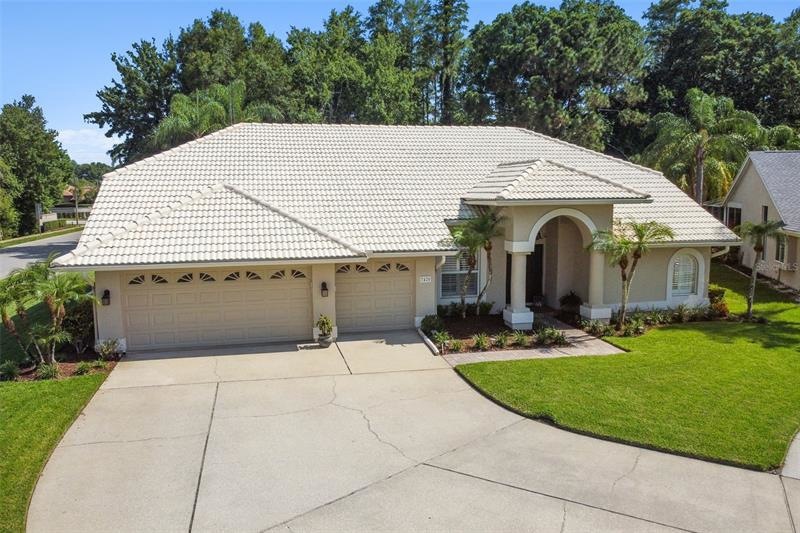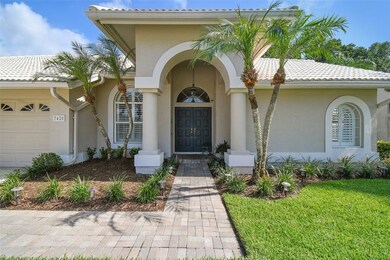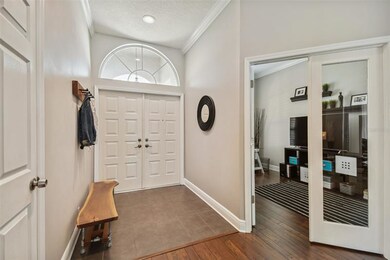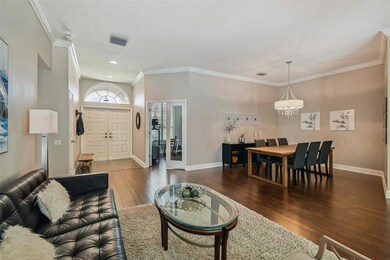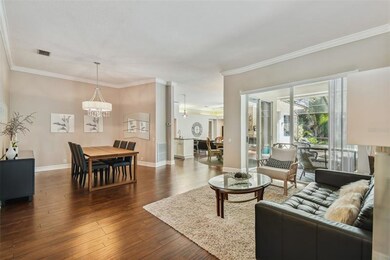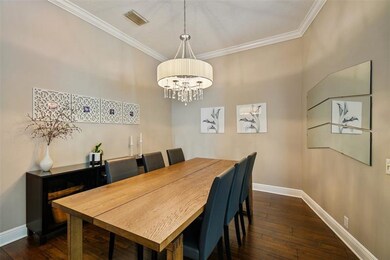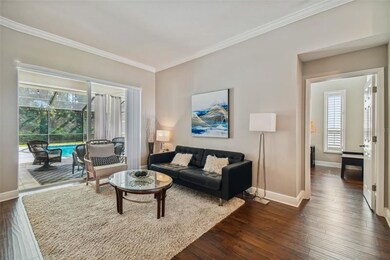
7420 Cheltnam Ct New Port Richey, FL 34655
Estimated Value: $637,802 - $712,000
Highlights
- Screened Pool
- Custom Home
- Open Floorplan
- James W. Mitchell High School Rated A
- 0.31 Acre Lot
- Family Room with Fireplace
About This Home
As of August 2022MUST SEE ~ CUSTOM DESIGNED, STUNNING ONE STORY POOL HOME located on a PRIVATE .31 ACRE CONSERVATION LOT! Located in the highly sought after community of WYNDTREE you will fall in love with this extremely well maintained, remodeled Arthur Rutenberg home located on a sweeping, corner, cul-de-sac lot. The pristine curb appeal enhances the front paver walkway to the double front door entry. This home features 4 bedrooms (4th bedroom is an ensuite or can be used as in law quarters), 3 baths, a dedicated office with glass doors and a 3 car garage with an oversized driveway. Just inside is a spacious foyer, to your left is the office perfect for those working from home! The open concept, tri-split floor plans includes a formal living, dining room and a family room. Luxury laminate floors run throughout most of the home. The formal living room overlooks the sparkling SALT WATER pool and PRIVATE covered outdoor lanai with pocketing sliding glass doors that stack up bringing the outdoor living in, perfect for entertaining family and friends. The IMPRESSIVE remodeled kitchen is highlighted with granite countertops, large center island with room for 4 stools, tile backsplash, stainless steel appliances, pull out features in the custom cabinets, pendant and recessed lighting and opens up to the kitchen nook and family room. The family room is light and bright with views of the pool, crown molding, a wood burning fireplace with a seamless glass window maximizing the conservation views. The owners suite is large with two walk-in closets, plantation shutters, state-of-the-art bath with dual under mount sinks, granite countertops, open walk-in shower concept and garden tub. Additional features include a WELL FOR IRRIGATION, an inside laundry room with built-in utility sink, washer and dryer included, upgraded fixtures and ceiling fans, remodeled baths, water softener, tile roof (2007); HVAC (2012), expansive driveway, 8' deep pool, outdoor Jenn Air kitchen with sink and electricity, rain gutters, security system and more. *LOW HOA FEES* *NO CDD FEES* *NO FLOOD INSURANCE REQUIRED* This community has sidewalks for walking along the beautiful tree lined Wyndtree Blvd. and is close to A rated schools, YMCA, shopping, golf courses, beaches, parks, restaurants, Tampa International Airport, Starkey/Suncoast/Pinellas Trails and so much more. This is an AMAZING HOME. TRULY A MUST SEE!
Home Details
Home Type
- Single Family
Est. Annual Taxes
- $3,635
Year Built
- Built in 1990
Lot Details
- 0.31 Acre Lot
- Near Conservation Area
- North Facing Home
- Mature Landscaping
- Corner Lot
- Oversized Lot
- Well Sprinkler System
- Property is zoned MPUD
HOA Fees
Parking
- 3 Car Attached Garage
- Garage Door Opener
- Open Parking
Home Design
- Custom Home
- Slab Foundation
- Tile Roof
- Block Exterior
Interior Spaces
- 2,387 Sq Ft Home
- 1-Story Property
- Open Floorplan
- Crown Molding
- High Ceiling
- Ceiling Fan
- Wood Burning Fireplace
- Blinds
- Sliding Doors
- Family Room with Fireplace
- Separate Formal Living Room
- Breakfast Room
- Formal Dining Room
- Den
- Inside Utility
- Fire and Smoke Detector
- Attic
Kitchen
- Range
- Microwave
- Dishwasher
- Stone Countertops
- Disposal
Flooring
- Laminate
- Ceramic Tile
Bedrooms and Bathrooms
- 4 Bedrooms
- Split Bedroom Floorplan
- Walk-In Closet
- 3 Full Bathrooms
Laundry
- Laundry Room
- Dryer
- Washer
Pool
- Screened Pool
- Gunite Pool
- Saltwater Pool
- Fence Around Pool
- Outside Bathroom Access
Outdoor Features
- Enclosed patio or porch
- Outdoor Kitchen
- Rain Gutters
Schools
- Trinity Oaks Elementary School
- Seven Springs Middle School
- J.W. Mitchell High School
Utilities
- Central Heating and Cooling System
- Water Softener
Community Details
- Qualified Property Mgmt Bob Bold Association, Phone Number (727) 869-9700
- Resource Mgmt Association
- Built by Arthur Rutenberg
- Wyndtree Subdivision
- The community has rules related to deed restrictions
- Rental Restrictions
Listing and Financial Details
- Homestead Exemption
- Visit Down Payment Resource Website
- Tax Lot 37
- Assessor Parcel Number 34-26-16-001B-00000-0370
Ownership History
Purchase Details
Home Financials for this Owner
Home Financials are based on the most recent Mortgage that was taken out on this home.Purchase Details
Home Financials for this Owner
Home Financials are based on the most recent Mortgage that was taken out on this home.Purchase Details
Similar Homes in New Port Richey, FL
Home Values in the Area
Average Home Value in this Area
Purchase History
| Date | Buyer | Sale Price | Title Company |
|---|---|---|---|
| Overton Shirley Anita | $678,000 | -- | |
| Yakimstev Andrey A | $290,000 | Integrity Title & Guaranty A | |
| Torres Luis F | $100 | -- |
Mortgage History
| Date | Status | Borrower | Loan Amount |
|---|---|---|---|
| Open | Overton Shirley Anita | $440,000 | |
| Previous Owner | Yakimstev Andrey A | $196,000 | |
| Previous Owner | Torres Luis F | $75,000 |
Property History
| Date | Event | Price | Change | Sq Ft Price |
|---|---|---|---|---|
| 08/30/2022 08/30/22 | Sold | $678,000 | -0.1% | $284 / Sq Ft |
| 06/24/2022 06/24/22 | Pending | -- | -- | -- |
| 06/21/2022 06/21/22 | For Sale | $679,000 | -- | $284 / Sq Ft |
Tax History Compared to Growth
Tax History
| Year | Tax Paid | Tax Assessment Tax Assessment Total Assessment is a certain percentage of the fair market value that is determined by local assessors to be the total taxable value of land and additions on the property. | Land | Improvement |
|---|---|---|---|---|
| 2024 | $9,224 | $570,050 | $86,772 | $483,278 |
| 2023 | $9,362 | $540,242 | $83,197 | $457,045 |
| 2022 | $3,704 | $261,980 | $0 | $0 |
| 2021 | $3,635 | $254,350 | $61,056 | $193,294 |
| 2020 | $3,582 | $250,840 | $60,914 | $189,926 |
| 2019 | $3,523 | $245,200 | $0 | $0 |
| 2018 | $3,459 | $240,637 | $0 | $0 |
| 2017 | $3,444 | $240,637 | $0 | $0 |
| 2016 | $4,486 | $257,466 | $59,289 | $198,177 |
| 2015 | $2,889 | $198,319 | $0 | $0 |
| 2014 | $2,811 | $211,049 | $56,039 | $155,010 |
Agents Affiliated with this Home
-
Sue Salm

Seller's Agent in 2022
Sue Salm
RE/MAX
(727) 808-9969
32 in this area
146 Total Sales
-
Paula Kouman

Buyer's Agent in 2022
Paula Kouman
KELLER WILLIAMS REALTY- PALM H
(904) 731-6240
1 in this area
56 Total Sales
Map
Source: Stellar MLS
MLS Number: W7846429
APN: 34-26-16-001B-00000-0370
- 7314 Evesborough Ln
- 7049 Fallbrook Ct
- 1521 Brittany Ct
- 1530 Davenport Dr
- 7850 Lake Placid Ln
- 7903 Lake Placid Ln
- 1249 Mazarion Place
- 7313 Gaberia Rd
- 1604 Boswell Ln
- 1383 Dartford Dr
- 1723 Cortleigh Dr
- 6938 Coronet Dr
- 1257 Kings Way Ln
- 1655 Eagles Reach
- 1213 Halifax Ct
- 2806 Grey Oaks Blvd
- 6615 Ridge Top Dr
- 1260 Dartford Dr
- 1228 Dartford Dr
- 2850 Deer Run
- 7420 Cheltnam Ct
- 7414 Cheltnam Ct
- 1142 Middlesex Dr
- 1150 Middlesex Dr
- 7409 Cheltnam Ct
- 7421 Cheltnam Ct
- 7415 Cheltnam Ct
- 7437 Cheltnam Ct
- 7448 Cheltnam Ct
- 7445 Cheltnam Ct
- 1215 Middlesex Dr
- 7502 Cheltnam Ct
- 1202 Middlesex Dr
- 7453 Cheltnam Ct
- 7413 Rawson Ct
- 1054 Middlesex Dr
- 1225 Middlesex Dr
- 1208 Middlesex Dr
- 7529 Cheltnam Ct
- 7421 Rawson Ct
