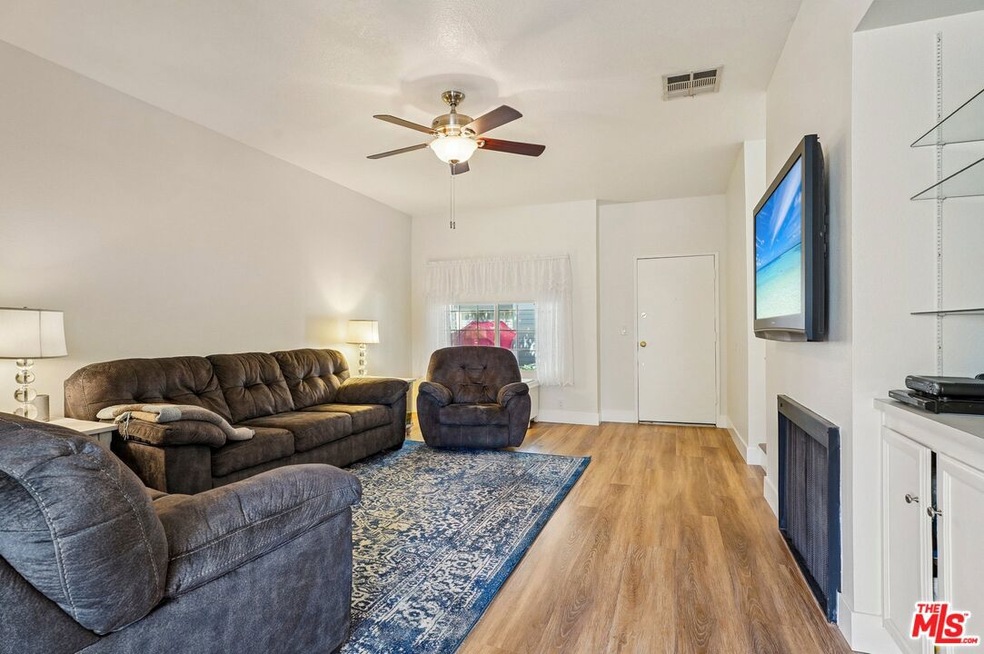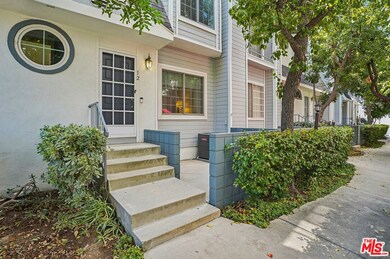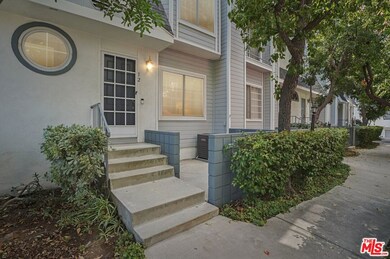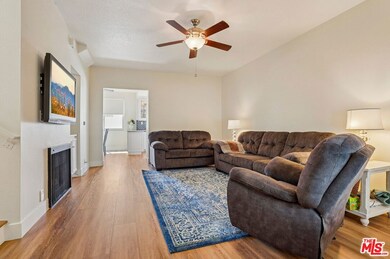7420 Corbin Ave Unit 12 Reseda, CA 91335
Estimated payment $3,753/month
Total Views
6,838
2
Beds
2.5
Baths
1,176
Sq Ft
$484
Price per Sq Ft
Highlights
- In Ground Pool
- Two Primary Bedrooms
- 1.12 Acre Lot
- Valley Academy of Arts & Sciences Rated A-
- Gated Community
- Two Primary Bathrooms
About This Home
Exceptionally remodeled townhome in the Belmont Townhomes complex. Perfect location with guest parking nearby and easy access to the pool/spa area. Thoughtfully redone with new luxury vinyl flooring and paint. This home is ready for its new owner and new memories to create. Two primary suites upstairs featuring ensuite baths make for easy living. A huge 2-car garage with direct access and your own laundry area downstairs. This complex offers a sparkling pool and a comfortable spa in a gated community. Come see, come buy!
Townhouse Details
Home Type
- Townhome
Est. Annual Taxes
- $4,251
Year Built
- Built in 1988 | Remodeled
Lot Details
- North Facing Home
- Gated Home
HOA Fees
- $400 Monthly HOA Fees
Parking
- 2 Car Direct Access Garage
Home Design
- Cape Cod Architecture
- Split Level Home
- Entry on the 1st floor
Interior Spaces
- 1,176 Sq Ft Home
- High Ceiling
- Gas Fireplace
- Living Room with Fireplace
- Vinyl Plank Flooring
- Security Lights
Kitchen
- Microwave
- Dishwasher
- Granite Countertops
- Disposal
Bedrooms and Bathrooms
- 2 Bedrooms
- All Upper Level Bedrooms
- Double Master Bedroom
- Walk-In Closet
- Remodeled Bathroom
- Two Primary Bathrooms
Laundry
- Laundry Room
- Laundry in Garage
- Gas And Electric Dryer Hookup
Outdoor Features
- In Ground Pool
- Open Patio
Utilities
- Central Heating and Cooling System
- Property is located within a water district
- Gas Water Heater
- Sewer in Street
Listing and Financial Details
- Assessor Parcel Number 2116-004-091
Community Details
Overview
- Association fees include trash
- 67 Units
- Higher Ground Property Mgmt Association, Phone Number (888) 810-9533
- Maintained Community
Recreation
- Community Pool
- Community Spa
Pet Policy
- Pets Allowed
Security
- Security Service
- Gated Community
- Carbon Monoxide Detectors
Map
Create a Home Valuation Report for This Property
The Home Valuation Report is an in-depth analysis detailing your home's value as well as a comparison with similar homes in the area
Home Values in the Area
Average Home Value in this Area
Tax History
| Year | Tax Paid | Tax Assessment Tax Assessment Total Assessment is a certain percentage of the fair market value that is determined by local assessors to be the total taxable value of land and additions on the property. | Land | Improvement |
|---|---|---|---|---|
| 2025 | $4,251 | $354,118 | $187,877 | $166,241 |
| 2024 | $4,251 | $347,176 | $184,194 | $162,982 |
| 2023 | $4,168 | $340,370 | $180,583 | $159,787 |
| 2022 | $3,972 | $333,697 | $177,043 | $156,654 |
| 2021 | $3,918 | $327,155 | $173,572 | $153,583 |
| 2019 | $3,798 | $317,454 | $168,425 | $149,029 |
| 2018 | $6,078 | $311,230 | $165,123 | $146,107 |
| 2016 | $3,588 | $299,147 | $158,712 | $140,435 |
| 2015 | $3,535 | $294,654 | $156,328 | $138,326 |
| 2014 | $3,113 | $253,000 | $134,400 | $118,600 |
Source: Public Records
Property History
| Date | Event | Price | List to Sale | Price per Sq Ft |
|---|---|---|---|---|
| 11/17/2025 11/17/25 | Price Changed | $569,000 | -3.4% | $484 / Sq Ft |
| 09/30/2025 09/30/25 | For Sale | $589,000 | -- | $501 / Sq Ft |
Source: The MLS
Purchase History
| Date | Type | Sale Price | Title Company |
|---|---|---|---|
| Grant Deed | $275,000 | Fidelity National Title Co | |
| Grant Deed | $335,000 | Alliance Title | |
| Interfamily Deed Transfer | -- | -- | |
| Individual Deed | $125,000 | Equity Title | |
| Grant Deed | $92,500 | -- | |
| Grant Deed | -- | -- | |
| Trustee Deed | $105,000 | North American Title Co | |
| Trustee Deed | $105,000 | North American Title Company |
Source: Public Records
Mortgage History
| Date | Status | Loan Amount | Loan Type |
|---|---|---|---|
| Open | $269,145 | FHA | |
| Previous Owner | $268,000 | FHA | |
| Previous Owner | $111,250 | No Value Available | |
| Previous Owner | $90,275 | FHA | |
| Closed | $50,250 | No Value Available |
Source: Public Records
Source: The MLS
MLS Number: 25600015
APN: 2116-004-091
Nearby Homes
- 7428 Bothwell Rd
- 7414 Quartz Ave
- 7304 Corbin Ave Unit F
- 7306 Jumilla Ave
- 19803 Covello St
- 19545 Sherman Way Unit 44
- 19545 Sherman Way Unit 99
- 19545 Sherman Way Unit 74
- 19545 Sherman Way Unit 97
- 19545 Sherman Way Unit 66
- 7539 Hatillo Ave
- 19714 Lull St
- 19730 Hatton St
- 19431 Sherman Way Unit 24
- 19431 Sherman Way Unit 6
- 19431 Sherman Way Unit 15
- 19844 Hatton St
- 7527 Tampa Ave Unit 1
- 20008 Sherman Way Unit D
- 19350 Sherman Way Unit 103
- 7240 Corbin Ave
- 7246 Hatillo Ave
- 7246 Hatillo Ave
- 19847 Covello St
- 19730 Hatton St
- 19509 Enadia Way
- 19344 Wyandotte St
- 7445 Penfield Ave
- 19330 Saticoy St
- 19846 Stagg St
- 19951 Saticoy St
- 19303 Cohasset St
- 19436 Keswick St
- 19432 Keswick St
- 19350 Sherman Way Unit 137
- 19350 Sherman Way Unit 125
- 7009 Jumilla Ave Unit B
- 7323 Winnetka Ave Unit 112
- 20033 Saticoy St Unit 63
- 7315 Winnetka Ave Unit 105







