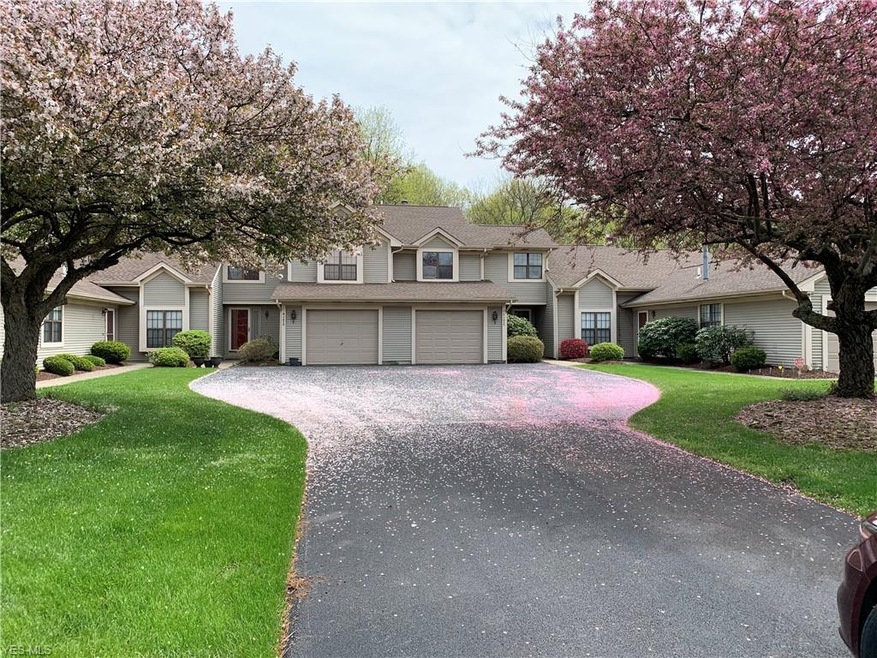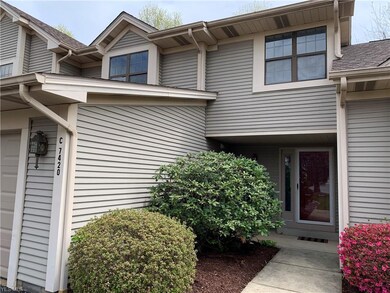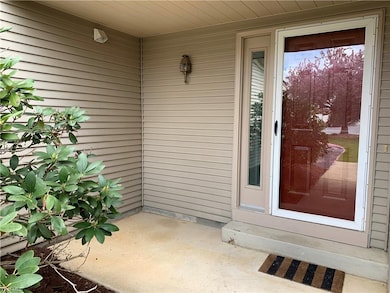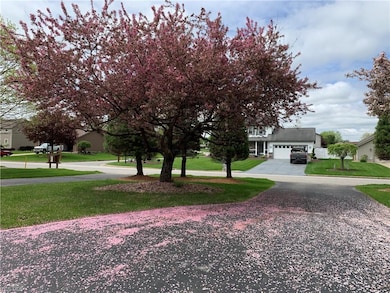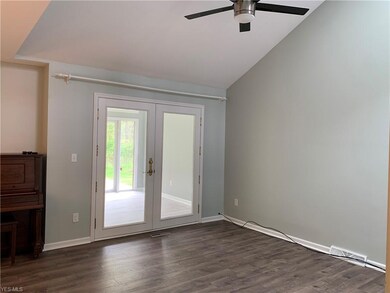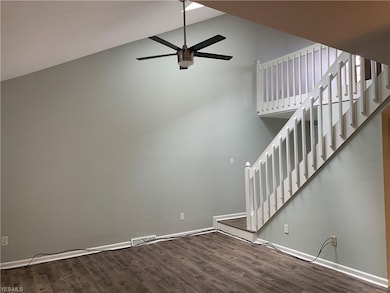
7420 E Huntington Dr Unit C Youngstown, OH 44512
Estimated Value: $175,365 - $193,000
Highlights
- Deck
- 1 Fireplace
- 1 Car Attached Garage
- West Boulevard Elementary School Rated A
- Porch
- Forced Air Heating and Cooling System
About This Home
As of July 2019Updated 2 story condo in Huntington Woods. Updates include new white shaker cabinet doors in kitchen, solid surface counter-top and sink, new ceramic flooring and stainless appliances in kitchen. Pergo flooring in dining and living room with new ceramic tile in foyer. 1/2 bath with a new glass bowl sink on a granite top vanity. Sliding door on barn door hardware opens to laundry room with washer and dryer. Sunroom with new flooring and fireplace opens to deck overlooking Mill Creek Park. Upstairs you will find 3 bedrooms with all new flooring (3rd bedroom is loft) and a full bath. Front bedroom has access to full bath through another slider on barn door hardware. Fresh paint throughout. Attached garage. So many nice touches throughout. Don't let this one slip by!
Last Agent to Sell the Property
Howard Hanna License #2002002257 Listed on: 05/07/2019

Property Details
Home Type
- Condominium
Est. Annual Taxes
- $2,455
Year Built
- Built in 1988
Lot Details
- 1,481
HOA Fees
- $127 Monthly HOA Fees
Home Design
- Asphalt Roof
- Vinyl Construction Material
Interior Spaces
- 1,224 Sq Ft Home
- 2-Story Property
- 1 Fireplace
Kitchen
- Range
- Microwave
- Dishwasher
Bedrooms and Bathrooms
- 3 Bedrooms
Laundry
- Dryer
- Washer
Parking
- 1 Car Attached Garage
- Garage Door Opener
Outdoor Features
- Deck
- Porch
Utilities
- Forced Air Heating and Cooling System
- Heating System Uses Gas
Community Details
- Association fees include exterior building, landscaping, property management, reserve fund, snow removal, trash removal
- Hunters Creek Condo Community
Listing and Financial Details
- Assessor Parcel Number 29-115-0-083.03-0
Ownership History
Purchase Details
Home Financials for this Owner
Home Financials are based on the most recent Mortgage that was taken out on this home.Purchase Details
Purchase Details
Home Financials for this Owner
Home Financials are based on the most recent Mortgage that was taken out on this home.Purchase Details
Similar Homes in Youngstown, OH
Home Values in the Area
Average Home Value in this Area
Purchase History
| Date | Buyer | Sale Price | Title Company |
|---|---|---|---|
| Ocean City Developers 2 Llc | $117,000 | None Available | |
| Deniro Cynthia | $106,500 | -- | |
| Reese Linda L | $95,000 | -- | |
| Musitano S L | $71,600 | -- |
Mortgage History
| Date | Status | Borrower | Loan Amount |
|---|---|---|---|
| Open | Ocean City Developers 2 Llc | $500,000 | |
| Previous Owner | Reese Linda L | $60,000 |
Property History
| Date | Event | Price | Change | Sq Ft Price |
|---|---|---|---|---|
| 07/23/2019 07/23/19 | Sold | $117,000 | -4.1% | $96 / Sq Ft |
| 05/10/2019 05/10/19 | Pending | -- | -- | -- |
| 05/07/2019 05/07/19 | For Sale | $122,000 | -- | $100 / Sq Ft |
Tax History Compared to Growth
Tax History
| Year | Tax Paid | Tax Assessment Tax Assessment Total Assessment is a certain percentage of the fair market value that is determined by local assessors to be the total taxable value of land and additions on the property. | Land | Improvement |
|---|---|---|---|---|
| 2024 | $2,504 | $48,230 | $5,250 | $42,980 |
| 2023 | $2,471 | $48,230 | $5,250 | $42,980 |
| 2022 | $2,577 | $38,530 | $4,750 | $33,780 |
| 2021 | $2,579 | $38,530 | $4,750 | $33,780 |
| 2020 | $2,592 | $38,530 | $4,750 | $33,780 |
| 2019 | $2,512 | $34,090 | $4,200 | $29,890 |
| 2018 | $2,186 | $34,090 | $4,200 | $29,890 |
| 2017 | $2,171 | $34,090 | $4,200 | $29,890 |
| 2016 | $2,319 | $36,080 | $5,250 | $30,830 |
| 2015 | $2,273 | $36,080 | $5,250 | $30,830 |
| 2014 | $2,393 | $36,080 | $5,250 | $30,830 |
| 2013 | $2,250 | $36,080 | $5,250 | $30,830 |
Agents Affiliated with this Home
-
Jaimie Cleland

Seller's Agent in 2019
Jaimie Cleland
Howard Hanna
(330) 509-9634
22 Total Sales
-
Pamela Porter
P
Buyer's Agent in 2019
Pamela Porter
Howard Hanna
(330) 565-2919
26 Total Sales
Map
Source: MLS Now
MLS Number: 4094376
APN: 29-115-0-083.03-0
- 1253 Red Tail Hawk Ct
- 1263 Red Tail Hawk Ct Unit Build 17 Unit 2
- 1173 Red Tail Hawk Ct Unit 4
- 1203 Red Tail Hawk Ct Unit 4
- 1193 Red Tail Hawk Ct Unit 1
- 6781 Tippecanoe Rd
- 6745 Tippecanoe Rd
- 6729 Tippecanoe Rd
- 0 Eagle Trace
- 6957 Tippecanoe Rd
- 6868 Twin Oaks Ct Unit 6868
- 7675 Huntington Dr
- 6836 Twin Oaks Ct
- 1260 Boardman-Canfield Rd Unit 29
- 3635 Indian Run Dr Unit 1
- 3789 Mercedes Place
- 6879 Kyle Ridge Pointe
- 7818 Huntington Cir
- 6327 Catawba Dr
- 3895 Indian Run Dr Unit 8
- 7420 E Huntington Dr Unit D
- 7420 E Huntington Dr Unit C
- 7420 E Huntington Dr Unit B
- 7420 E Huntington Dr Unit A
- 7420 E Huntington Dr
- 7420 E Huntington Unit B Dr
- 7414 E Huntington Dr Unit D
- 7414 E Huntington Dr Unit C
- 7414 E Huntington Dr Unit B
- 7414 E Huntington Dr Unit A
- 7414 E Huntington Dr
- 7424 E Huntington Dr Unit 2
- 7424 E Huntington Dr Unit 1
- 7429 E Huntington Dr
- 7433 E Huntington Dr
- 7421 E Huntington Dr
- 7439 E Huntington Dr
- 7426 E Huntington Dr Unit 2
- 7426 E Huntington Dr Unit 1
- 7410 E Huntington Dr Unit D
