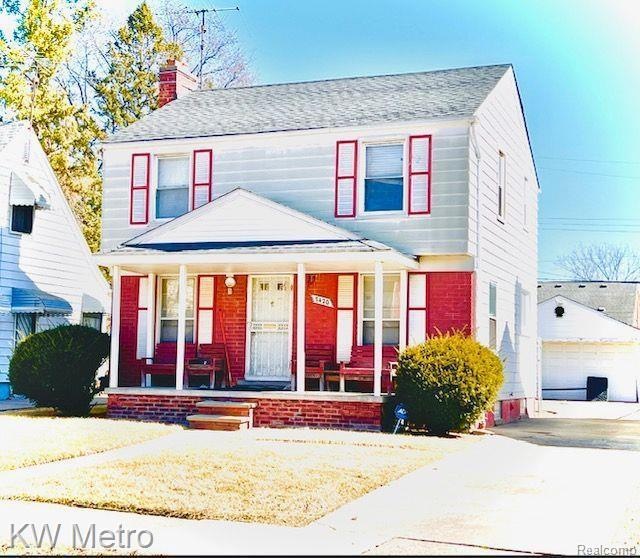
$81,000
- 2 Beds
- 1 Bath
- 915 Sq Ft
- 8227 Coyle St
- Detroit, MI
Solid Investment Opportunity! This classic Detroit brick bungalow features 2 bedrooms, 1 full bathroom, a spacious living area with hardwood floors, a formal dining room, and a full basement for additional storage or future finishing. Located on a quiet block, this property is tenant occupied at $1,100/month, offering immediate cash flow for savvy investors. Property has newer windows and
Arianna Lee National Realty Centers, Inc
