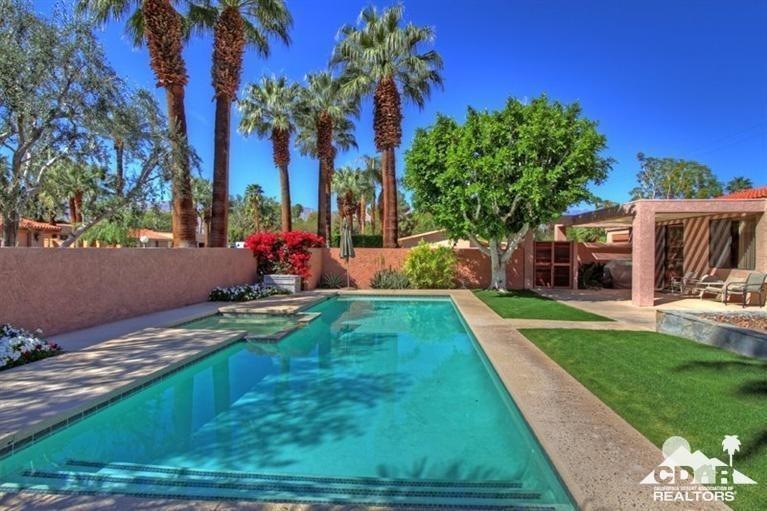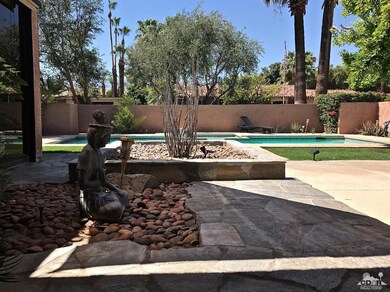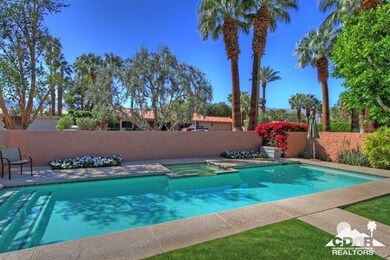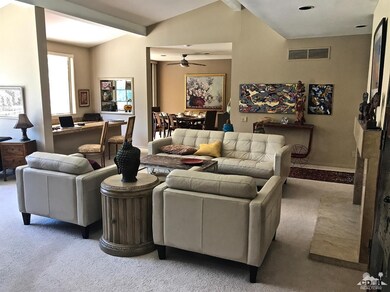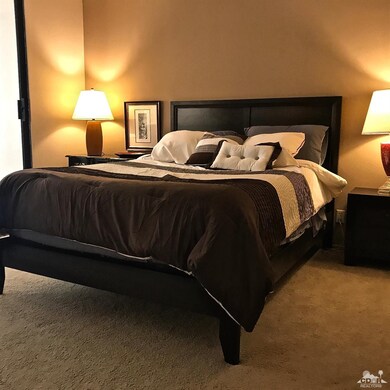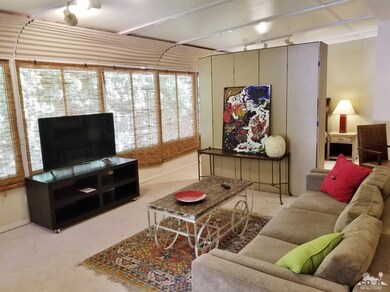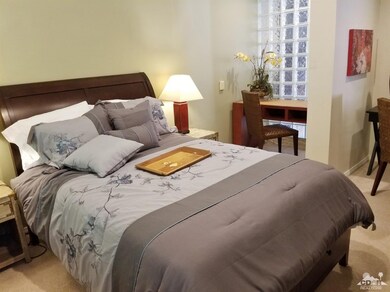
74200 Covered Wagon Trail Palm Desert, CA 92260
Estimated Value: $640,000 - $990,000
Highlights
- Home Theater
- Heated In Ground Pool
- Mountain View
- Palm Desert High School Rated A
- Primary Bedroom Suite
- Contemporary Architecture
About This Home
As of December 2019This Stunning late mid century compound has a resort style ambiance,its walking distance from El Paseo. The property has a spacious lot, space for additional parking and an RV. The home has a versatile floor plan, 2 to 4 bedroom possibilities. The highly sought after South facing yard with mountain views,rectangular pool/ spa and covered lanai invites the most festive outdoor entertaining. The spacious master ensuite has its own entrance to the pool area, the guest bedroom and bath has an additional sitting room or adjacent sleeping area. There is also a convertible den/bedroom. Solar has been installed. More photos to follow. NOT in a gated community and no HOA's.
Last Agent to Sell the Property
Bennion Deville Homes License #00934698 Listed on: 07/03/2019

Home Details
Home Type
- Single Family
Est. Annual Taxes
- $8,856
Year Built
- Built in 1972
Lot Details
- 0.3 Acre Lot
- Stucco Fence
- Sprinklers on Timer
Property Views
- Mountain
- Pool
Home Design
- Contemporary Architecture
- Post Modern Architecture
- Southwestern Architecture
- Modern Architecture
- Slab Foundation
Interior Spaces
- 2,533 Sq Ft Home
- 1-Story Property
- Wet Bar
- Built-In Features
- Bar
- Beamed Ceilings
- High Ceiling
- Recessed Lighting
- Track Lighting
- Gas Log Fireplace
- Formal Entry
- Great Room with Fireplace
- Family Room
- Combination Dining and Living Room
- Home Theater
- Security System Owned
Kitchen
- Dishwasher
- Disposal
Flooring
- Carpet
- Tile
Bedrooms and Bathrooms
- 2 Bedrooms
- Retreat
- Primary Bedroom Suite
- 2 Full Bathrooms
Laundry
- Dryer
- Washer
Parking
- 2 Car Direct Access Garage
- 2 Carport Spaces
- Driveway
- Guest Parking
Pool
- Heated In Ground Pool
- Heated Spa
- In Ground Spa
- Outdoor Pool
Utilities
- Forced Air Heating and Cooling System
- Cooling System Mounted To A Wall/Window
- Property is located within a water district
- Cable TV Available
Additional Features
- Wheelchair Adaptable
- Covered patio or porch
- Ground Level
Listing and Financial Details
- Assessor Parcel Number 625204008
Ownership History
Purchase Details
Home Financials for this Owner
Home Financials are based on the most recent Mortgage that was taken out on this home.Purchase Details
Home Financials for this Owner
Home Financials are based on the most recent Mortgage that was taken out on this home.Purchase Details
Home Financials for this Owner
Home Financials are based on the most recent Mortgage that was taken out on this home.Purchase Details
Home Financials for this Owner
Home Financials are based on the most recent Mortgage that was taken out on this home.Purchase Details
Home Financials for this Owner
Home Financials are based on the most recent Mortgage that was taken out on this home.Purchase Details
Home Financials for this Owner
Home Financials are based on the most recent Mortgage that was taken out on this home.Purchase Details
Home Financials for this Owner
Home Financials are based on the most recent Mortgage that was taken out on this home.Purchase Details
Home Financials for this Owner
Home Financials are based on the most recent Mortgage that was taken out on this home.Purchase Details
Home Financials for this Owner
Home Financials are based on the most recent Mortgage that was taken out on this home.Purchase Details
Home Financials for this Owner
Home Financials are based on the most recent Mortgage that was taken out on this home.Similar Homes in the area
Home Values in the Area
Average Home Value in this Area
Purchase History
| Date | Buyer | Sale Price | Title Company |
|---|---|---|---|
| Hawkes Trevor | $510,000 | Orange Coast Title | |
| Peterson Jon R | $432,000 | Fidelity National Title Comp | |
| Furze Russell | -- | First American Title Company | |
| Furze Russell | $327,000 | Stewart Title Of California | |
| Provident Savings Bank Fsb | $320,000 | Accommodation | |
| Korianitis John | -- | -- | |
| Korianitis John | -- | First American Title Co | |
| Korianitis John P | $559,000 | First American Title Co | |
| Hrdlicka Wallace | -- | American Title Co | |
| Hrdlicka Wallace | $224,000 | Old Republic Title Co |
Mortgage History
| Date | Status | Borrower | Loan Amount |
|---|---|---|---|
| Open | Hawkes Trevor | $408,000 | |
| Previous Owner | Peterson Jon R | $324,000 | |
| Previous Owner | Furze Russell | $302,800 | |
| Previous Owner | Furze Russell | $312,976 | |
| Previous Owner | Furze Russell | $321,077 | |
| Previous Owner | Korianitis John | $50,000 | |
| Previous Owner | Korianitis John P | $447,200 | |
| Previous Owner | Hrdlicka Wallace | $100,000 | |
| Previous Owner | Hrdlicka Wallace | $179,200 |
Property History
| Date | Event | Price | Change | Sq Ft Price |
|---|---|---|---|---|
| 12/12/2019 12/12/19 | Sold | $510,000 | -1.0% | $201 / Sq Ft |
| 11/05/2019 11/05/19 | Pending | -- | -- | -- |
| 11/02/2019 11/02/19 | Price Changed | $515,000 | -3.7% | $203 / Sq Ft |
| 10/07/2019 10/07/19 | Price Changed | $535,000 | -0.7% | $211 / Sq Ft |
| 09/06/2019 09/06/19 | Price Changed | $539,000 | -1.8% | $213 / Sq Ft |
| 08/10/2019 08/10/19 | Price Changed | $549,000 | -3.5% | $217 / Sq Ft |
| 08/01/2019 08/01/19 | Price Changed | $569,000 | -4.4% | $225 / Sq Ft |
| 07/22/2019 07/22/19 | Price Changed | $595,000 | -3.3% | $235 / Sq Ft |
| 07/03/2019 07/03/19 | For Sale | $615,000 | -- | $243 / Sq Ft |
Tax History Compared to Growth
Tax History
| Year | Tax Paid | Tax Assessment Tax Assessment Total Assessment is a certain percentage of the fair market value that is determined by local assessors to be the total taxable value of land and additions on the property. | Land | Improvement |
|---|---|---|---|---|
| 2023 | $8,856 | $536,099 | $21,023 | $515,076 |
| 2022 | $8,452 | $525,588 | $20,611 | $504,977 |
| 2021 | $8,298 | $515,283 | $20,207 | $495,076 |
| 2020 | $8,217 | $510,000 | $20,000 | $490,000 |
| 2019 | $7,479 | $449,452 | $112,363 | $337,089 |
| 2018 | $7,364 | $440,640 | $110,160 | $330,480 |
| 2017 | $6,395 | $363,684 | $124,562 | $239,122 |
| 2016 | $6,276 | $356,554 | $122,120 | $234,434 |
| 2015 | $4,834 | $351,200 | $120,287 | $230,913 |
| 2014 | $4,616 | $344,323 | $117,932 | $226,391 |
Agents Affiliated with this Home
-
Barry Bowen
B
Seller's Agent in 2019
Barry Bowen
Bennion Deville Homes
(760) 567-5910
40 Total Sales
-
SHANNON FAEH
S
Buyer's Agent in 2019
SHANNON FAEH
Shannon Faeh, Broker
2 Total Sales
Map
Source: California Desert Association of REALTORS®
MLS Number: 219018573
APN: 625-204-008
- 74279 Old Prospector Trail
- 74150 Quail Lakes Dr
- 74171 Covered Wagon Trail
- 74111 Old Prospector Trail
- 74085 Old Prospector Trail
- 74075 Covered Wagon Trail
- 74372 Fairway Dr
- 45775 Abronia Trail
- 74387 Peppergrass St
- 74443 Old Prospector Trail
- 45931 Panorama Dr
- 45604 Quailbrush St
- 74160 Chicory St
- 74425 Parosella St
- 73920 Flagstone Ln
- 74135 Candlewood St
- 45618 Panorama Dr
- 74300 Quail Lakes Dr
- 45416 Panorama Dr
- 74576 Fairway Dr
- 74200 Covered Wagon Trail
- 74210 Covered Wagon Trail
- 74221 Old Prospector Trail
- 74180 Covered Wagon Trail
- 74201 Old Prospector Trail
- 74195 Covered Wagon Trail
- 74237 Old Prospector Trail
- 74205 Covered Wagon Trail
- 74181 Old Prospector Trail
- 74230 Covered Wagon Trail
- 74185 Covered Wagon Trail
- 74150 Covered Wagon Trail
- 74225 Covered Wagon Trail
- 74259 Old Prospector Trail
- 74155 Old Prospector Trail
- 74220 Old Prospector Trail
- 74200 Old Prospector Trail
- 74240 Covered Wagon Trail
- 74184 Old Prospector Trail
- 74245 Covered Wagon Trail
