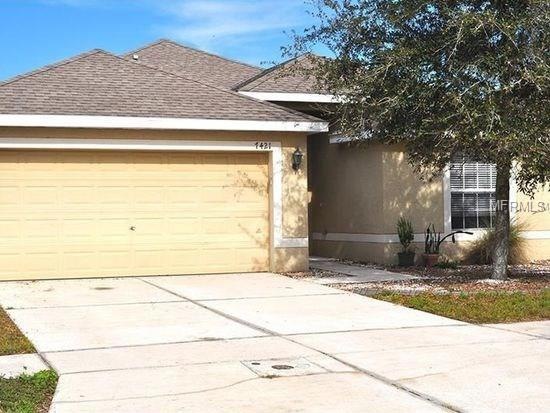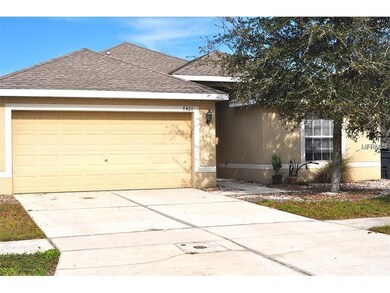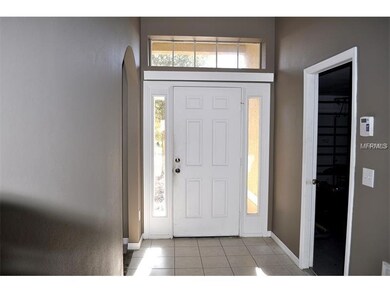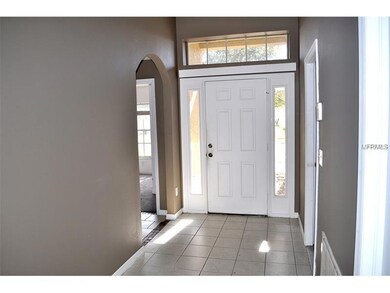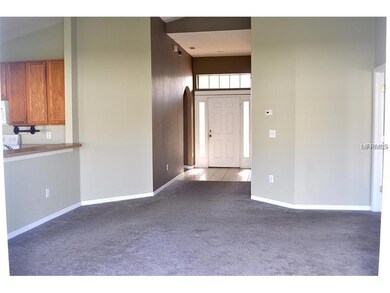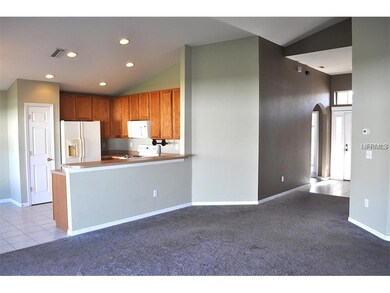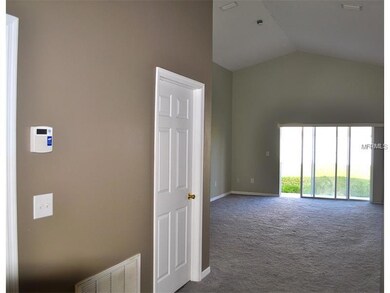
7421 Dragon Fly Loop Gibsonton, FL 33534
Highlights
- Open Floorplan
- Cathedral Ceiling
- 2 Car Attached Garage
- Property is near public transit
- Community Pool
- Ceramic Tile Flooring
About This Home
As of January 2018SHORT SALE APPROVED PRICE**** Bank will not take anything less than $140,000...Can close quickly.... Come view this beautiful home with low HOA's and NO CDD and low taxes. In great condition... This home offers nice split bedroom floor plan, open concept, nice vaulted ceiling, giving a spacious and roomy feel. Homes is close to community pool and tot lot. Close to 41, 301, 75, and Selmon Expressway. Minutes to Wal-Mart, St. Joes South, YMCA, new theater, shopping, restaurants and much more. Come see this home before it is gone...Room sizes are approximate and to be confirmed by buyer.
Last Agent to Sell the Property
RE/MAX REALTY UNLIMITED License #3315252 Listed on: 07/17/2017

Last Buyer's Agent
David Rogers II
ROGERS REALTY GROUP LLC License #3094095
Home Details
Home Type
- Single Family
Est. Annual Taxes
- $2,250
Year Built
- Built in 2005
Lot Details
- 5,500 Sq Ft Lot
- Property is zoned PD
HOA Fees
- $81 Monthly HOA Fees
Parking
- 2 Car Attached Garage
- Garage Door Opener
Home Design
- Slab Foundation
- Shingle Roof
- Block Exterior
- Stucco
Interior Spaces
- 1,414 Sq Ft Home
- Open Floorplan
- Cathedral Ceiling
- Sliding Doors
Kitchen
- Oven
- Microwave
- Dishwasher
Flooring
- Carpet
- Ceramic Tile
Bedrooms and Bathrooms
- 3 Bedrooms
- Split Bedroom Floorplan
- 2 Full Bathrooms
Location
- Property is near public transit
Schools
- Corr Elementary School
- Eisenhower Middle School
- East Bay High School
Utilities
- Central Heating and Cooling System
- Electric Water Heater
- High Speed Internet
- Cable TV Available
Listing and Financial Details
- Visit Down Payment Resource Website
- Legal Lot and Block 9 / 8
- Assessor Parcel Number U-35-30-19-774-000008-00009.0
Community Details
Overview
- South Bay Lakes Unit 02 Subdivision
- The community has rules related to deed restrictions
Recreation
- Community Pool
Ownership History
Purchase Details
Home Financials for this Owner
Home Financials are based on the most recent Mortgage that was taken out on this home.Purchase Details
Home Financials for this Owner
Home Financials are based on the most recent Mortgage that was taken out on this home.Purchase Details
Home Financials for this Owner
Home Financials are based on the most recent Mortgage that was taken out on this home.Similar Homes in the area
Home Values in the Area
Average Home Value in this Area
Purchase History
| Date | Type | Sale Price | Title Company |
|---|---|---|---|
| Warranty Deed | $140,000 | Hillsborough Title | |
| Warranty Deed | $203,000 | -- | |
| Special Warranty Deed | $139,900 | Multiple |
Mortgage History
| Date | Status | Loan Amount | Loan Type |
|---|---|---|---|
| Previous Owner | $162,400 | Fannie Mae Freddie Mac | |
| Previous Owner | $40,600 | Stand Alone Second | |
| Previous Owner | $111,900 | Fannie Mae Freddie Mac | |
| Closed | $27,950 | No Value Available |
Property History
| Date | Event | Price | Change | Sq Ft Price |
|---|---|---|---|---|
| 06/27/2023 06/27/23 | Rented | $2,000 | 0.0% | -- |
| 05/24/2023 05/24/23 | For Rent | $2,000 | 0.0% | -- |
| 05/17/2023 05/17/23 | Under Contract | -- | -- | -- |
| 05/03/2023 05/03/23 | For Rent | $2,000 | 0.0% | -- |
| 09/02/2022 09/02/22 | Rented | $2,000 | 0.0% | -- |
| 08/29/2022 08/29/22 | Under Contract | -- | -- | -- |
| 08/11/2022 08/11/22 | Price Changed | $2,000 | -4.8% | $1 / Sq Ft |
| 07/25/2022 07/25/22 | For Rent | $2,100 | 0.0% | -- |
| 04/19/2018 04/19/18 | Off Market | $140,000 | -- | -- |
| 01/15/2018 01/15/18 | Sold | $140,000 | 0.0% | $99 / Sq Ft |
| 07/17/2017 07/17/17 | Pending | -- | -- | -- |
| 07/17/2017 07/17/17 | For Sale | $140,000 | -- | $99 / Sq Ft |
Tax History Compared to Growth
Tax History
| Year | Tax Paid | Tax Assessment Tax Assessment Total Assessment is a certain percentage of the fair market value that is determined by local assessors to be the total taxable value of land and additions on the property. | Land | Improvement |
|---|---|---|---|---|
| 2024 | $4,381 | $231,153 | $67,320 | $163,833 |
| 2023 | $4,257 | $238,262 | $67,320 | $170,942 |
| 2022 | $3,833 | $212,962 | $58,905 | $154,057 |
| 2021 | $3,413 | $164,614 | $43,478 | $121,136 |
| 2020 | $3,086 | $145,550 | $43,478 | $102,072 |
| 2019 | $2,804 | $129,843 | $37,868 | $91,975 |
| 2018 | $2,624 | $125,645 | $0 | $0 |
| 2017 | $2,444 | $114,730 | $0 | $0 |
| 2016 | $2,250 | $96,845 | $0 | $0 |
| 2015 | $2,177 | $88,041 | $0 | $0 |
| 2014 | $1,983 | $80,037 | $0 | $0 |
| 2013 | -- | $72,761 | $0 | $0 |
Agents Affiliated with this Home
-
Kristen Comstock

Seller's Agent in 2023
Kristen Comstock
LPT REALTY, LLC
(910) 388-8010
2 in this area
268 Total Sales
-
Shavell Martin
S
Buyer's Agent in 2023
Shavell Martin
KELLER WILLIAMS SOUTH SHORE
(813) 641-4565
13 Total Sales
-
Zaida Colon

Buyer's Agent in 2022
Zaida Colon
DALTON WADE INC
(813) 819-4791
11 Total Sales
-
Regina Mainor

Seller's Agent in 2018
Regina Mainor
RE/MAX
(518) 312-0419
4 Total Sales
-
Michael Mainor

Seller Co-Listing Agent in 2018
Michael Mainor
RE/MAX
(518) 207-5374
3 in this area
50 Total Sales
-
D
Buyer's Agent in 2018
David Rogers II
ROGERS REALTY GROUP LLC
Map
Source: Stellar MLS
MLS Number: T2890691
APN: U-35-30-19-774-000008-00009.0
- 12107 Fox Bloom Ave
- 7603 Wood Violet Dr
- 12008 Fern Blossom Dr
- 7705 Dragon Fly Loop
- 12017 Citrus Leaf Dr
- 12028 Citrus Leaf Dr
- 7725 Tangle Rush Dr
- 7523 Tangle Brook Blvd
- 12214 Citrus Leaf Dr
- 7518 Tangle Brook Blvd
- 6339 Magnolia Trails Ln
- 6324 Magnolia Trails Ln
- 11919 Grand Kempston Dr
- 12017 Grand Kempston Dr
- 11888 S Us Highway 41 Unit 63
- 12130 S Us Highway 41 Unit 21
- 12130 S Us Highway 41 Unit 102
- 12130 S Us Highway 41 Unit 14
- 12130 S Us Highway 41 Unit 166
- 12130 S Us Highway 41 Unit 186
