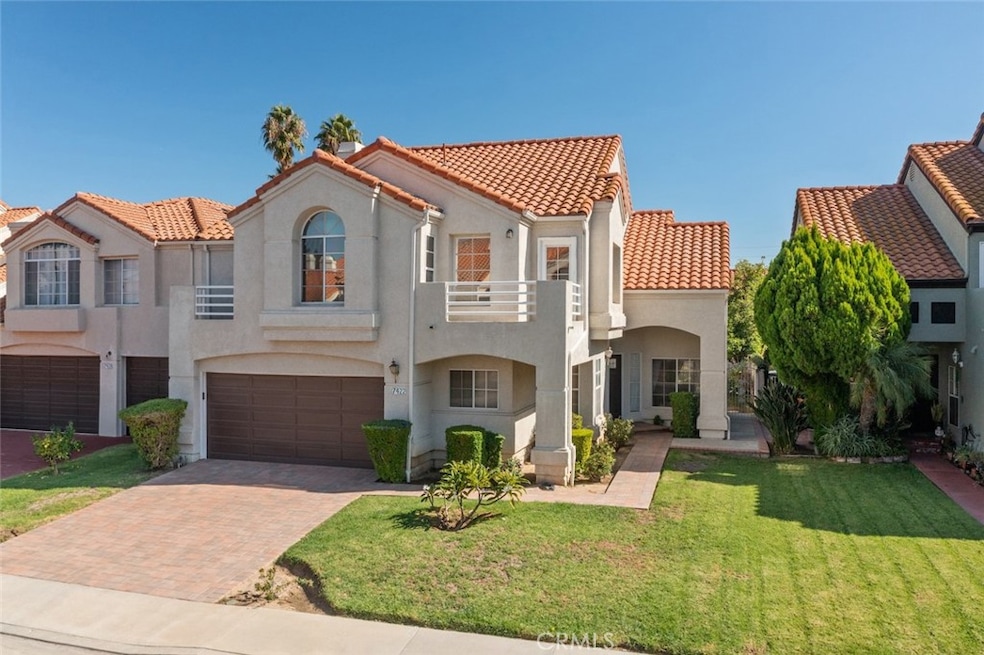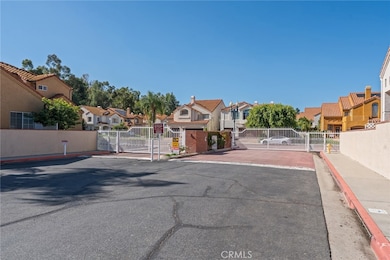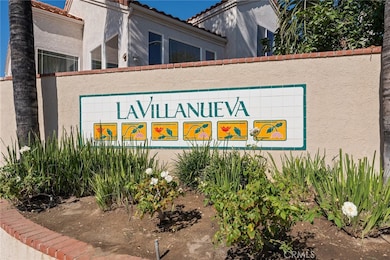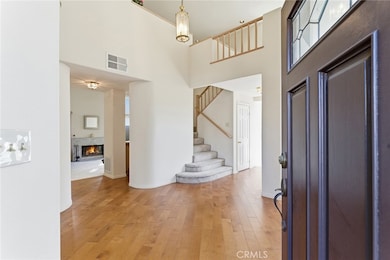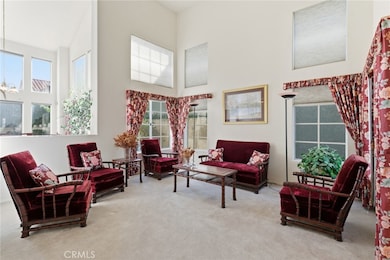7422 Kyle Ct West Hills, CA 91307
Canoga Park NeighborhoodEstimated payment $6,827/month
Highlights
- Primary Bedroom Suite
- Two Story Ceilings
- Main Floor Bedroom
- Maid or Guest Quarters
- Traditional Architecture
- 4-minute walk to Four Oaks Park
About This Home
Incredible opportunity to purchase a two-story home in the privately gated community of La Villanueva in West Hills. First time the home is being offered on the market by the original owner. Situated on an interior cul-de-sac street, the location is one of the best in the entire community as it is quiet and doesn’t back to a busy street or a hillside. The front of the home features sprawling front lawn, covered front porch, and paver stone driveway that leads to the attached 2-car garage with direct access and extra storage room. Step inside to find a light and bright floor plan with oversized picture windows throughout. A formal entry foyer features coat closet and soaring two-story ceiling that continues into the spacious formal living room and the separate formal dining room which overlooks the backyard and has direct kitchen access. The large kitchen overlooks the yard and has center island, ample counter and cabinet space, and separate breakfast nook with glass slider that opens to a side patio. The kitchen opens to a separate large family room with two-story ceiling, marble fireplace, and wet bar with serving counter, sink, and built-in storage. The first floor also features a laundry room with built-in cabinetry and a downstairs bedroom/office with access to a full bathroom with walk-in shower also ideal for guest powder bath. Upstairs you will find a sweeping landing with built-in linen cabinetry and three additional bedroom suites, each with their own private bathrooms. The primary suite boasts double door entry, high pitched ceiling, two walk-in closets, and large bathroom with custom vanity, dual sinks, bath tub, separate walk-in shower, built-in linen cabinetry, and toilet room. One of the secondary bedrooms upstairs also features access to a private balcony deck. The tranquil backyard features large patio perfect for outdoor dining, wraparound grass lawn for play, and lush landscaping including a persimmon fruit tree. A neighborhood park is located right outside the gates of the community and Chaminade High School is across the street. The home is also zoned for highly acclaimed public schools including Pomelo Elementary, Hale, and El Camino charter schools. Adjacent to West Hills Hospital, the remodeled Platt shopping Center, dining/shopping at the Westfield Mall & Village, and Warner Center.
Listing Agent
Rodeo Realty Brokerage Phone: 818-262-5648 License #01292971 Listed on: 10/27/2025

Home Details
Home Type
- Single Family
Est. Annual Taxes
- $7,156
Year Built
- Built in 1989
Lot Details
- 5,501 Sq Ft Lot
- Cul-De-Sac
- Landscaped
- Rectangular Lot
- Level Lot
- Private Yard
- Lawn
- Back and Front Yard
HOA Fees
- $175 Monthly HOA Fees
Parking
- 2 Car Direct Access Garage
- 2 Open Parking Spaces
- Parking Available
- Driveway
Home Design
- Traditional Architecture
- Entry on the 1st floor
- Planned Development
Interior Spaces
- 2,693 Sq Ft Home
- 2-Story Property
- Wet Bar
- Built-In Features
- Two Story Ceilings
- Recessed Lighting
- Formal Entry
- Family Room with Fireplace
- Family Room Off Kitchen
- Living Room
- Dining Room
- Home Office
- Storage
Kitchen
- Breakfast Area or Nook
- Open to Family Room
- Microwave
- Freezer
- Dishwasher
- Kitchen Island
- Pots and Pans Drawers
- Built-In Trash or Recycling Cabinet
Bedrooms and Bathrooms
- 4 Bedrooms | 1 Main Level Bedroom
- Primary Bedroom Suite
- Walk-In Closet
- Maid or Guest Quarters
- Bathroom on Main Level
- 4 Full Bathrooms
- Dual Vanity Sinks in Primary Bathroom
- Private Water Closet
- Bathtub
- Separate Shower
- Linen Closet In Bathroom
Laundry
- Laundry Room
- Washer and Gas Dryer Hookup
Outdoor Features
- Balcony
- Patio
- Exterior Lighting
- Rain Gutters
- Front Porch
Schools
- Pomelo Elementary School
- Hale Charter Middle School
- El Camino Charter High School
Additional Features
- Suburban Location
- Central Heating and Cooling System
Listing and Financial Details
- Tax Lot 60
- Tax Tract Number 45510
- Assessor Parcel Number 2027042045
Community Details
Overview
- La Villanueva West Hills HOA, Phone Number (805) 499-7800
- Gold Coast Association Management HOA
- Maintained Community
- Valley
Recreation
- Park
Security
- Resident Manager or Management On Site
- Controlled Access
Map
Home Values in the Area
Average Home Value in this Area
Tax History
| Year | Tax Paid | Tax Assessment Tax Assessment Total Assessment is a certain percentage of the fair market value that is determined by local assessors to be the total taxable value of land and additions on the property. | Land | Improvement |
|---|---|---|---|---|
| 2025 | $7,156 | $586,178 | $225,447 | $360,731 |
| 2024 | $7,156 | $574,685 | $221,027 | $353,658 |
| 2023 | $7,019 | $563,418 | $216,694 | $346,724 |
| 2022 | $6,694 | $552,372 | $212,446 | $339,926 |
| 2021 | $6,600 | $541,542 | $208,281 | $333,261 |
| 2019 | $6,411 | $525,481 | $202,104 | $323,377 |
| 2018 | $6,328 | $515,179 | $198,142 | $317,037 |
| 2016 | $6,024 | $495,176 | $190,449 | $304,727 |
| 2015 | $5,936 | $487,739 | $187,589 | $300,150 |
| 2014 | $5,960 | $478,186 | $183,915 | $294,271 |
Property History
| Date | Event | Price | List to Sale | Price per Sq Ft |
|---|---|---|---|---|
| 11/17/2025 11/17/25 | Pending | -- | -- | -- |
| 10/27/2025 10/27/25 | For Sale | $1,150,000 | -- | $427 / Sq Ft |
Source: California Regional Multiple Listing Service (CRMLS)
MLS Number: SR25247701
APN: 2027-042-045
- 23234 Valerio St
- 7442 Bobbyboyar Ave
- 7446 Woodlake Ave
- 7282 Woodvale Ct
- 7556 Chaminade Ave
- 23025 Covello St
- 7151 Atheling Way
- 7277 Bernadine Ave
- 7435 Lena Ave
- 7663 Sedan Ave
- 22857 Windom St
- 7729 Sedan Ave
- 22836 Covello St
- 22928 Gault St
- 23335 Schoolcraft St
- 22851 Vose St
- 7101 Fallbrook Ave
- 7932 Woodlake Ave
- 7055 Fallbrook Ave
- 23832 Del Cerro Cir
